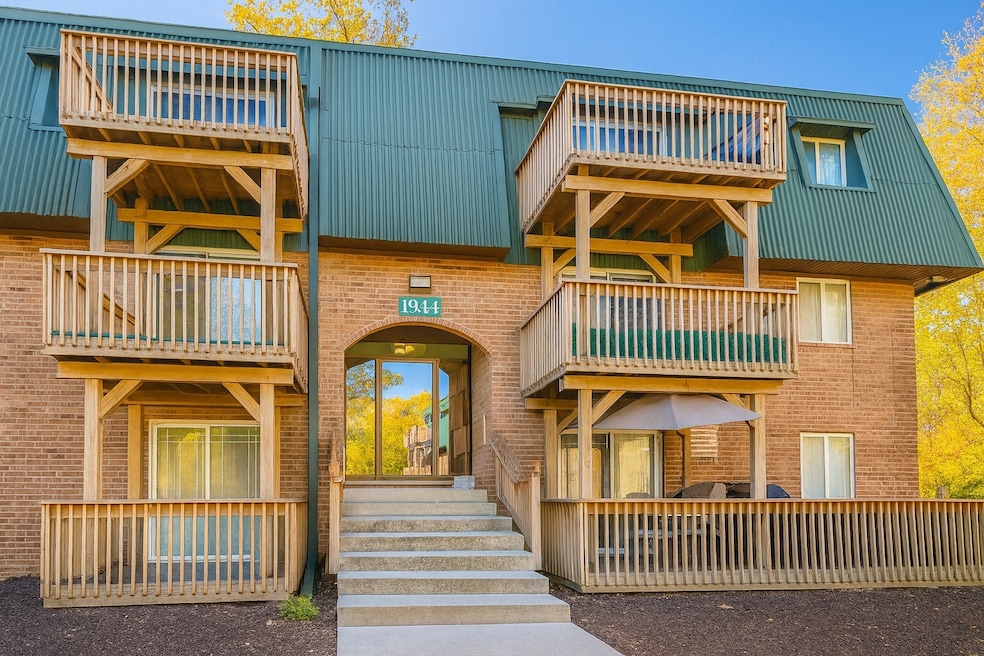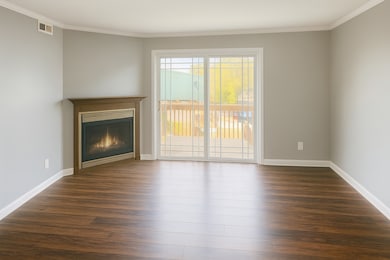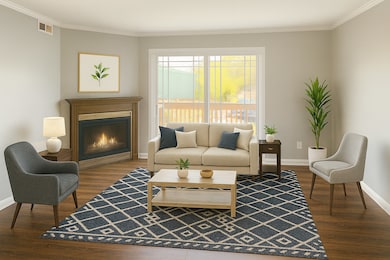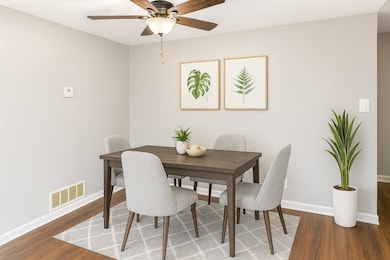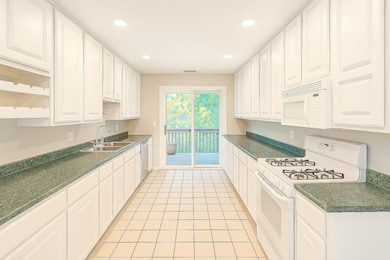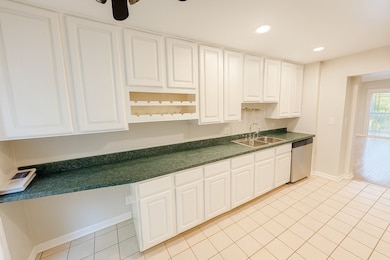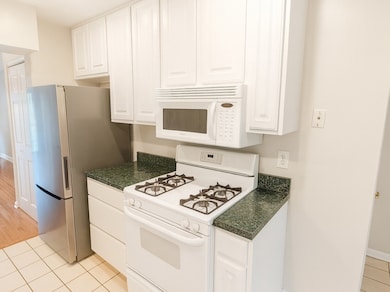1944 Tall Oaks Dr Unit 3A Aurora, IL 60505
Indian Creek NeighborhoodEstimated payment $1,575/month
Highlights
- Water Views
- Laundry Room
- Central Air
- Living Room
- Entrance Foyer
- Dining Room
About This Home
Absolutely Stunning... (Truly One of the Most Beautiful Homes in the Complex!) - Step inside and feel the space - wide-open layout, soaring feel, and a fresh modern design that simply takes your breath away. Every detail shines - (brand-new floors)... (fresh designer paint)... (modern lighting)... and that cozy fireplace that instantly makes this feel like "home." Expansive living room flows perfectly into the dining area - ideal for entertaining or relaxing nights in. The kitchen... wow - long, bright, and completely updated with sparkling white cabinetry, upgraded countertops, stainless-steel appliances, and so much counter space you'll think it never ends. The primary suite is massive - (two closets - one walk-in, one wall)... (private ensuite bath with glass shower)... (designer finishes). The second bedroom - equally large - perfect for guests, office, or workout room. Both baths look like they belong in a magazine - crisp, elegant, and new. Everything here feels open... airy... luxurious. Step out onto your private balcony surrounded by tall trees - peaceful mornings, quiet evenings, endless calm. (In-unit washer & dryer, great storage, move-in perfection.) This is the one everyone's been waiting for - modern style, timeless comfort, and unbelievable space - a rare find that feels more like a home than a condo. (Don't wait - this one will not last!)
Property Details
Home Type
- Condominium
Est. Annual Taxes
- $2,823
Year Built
- Built in 1972 | Remodeled in 2023
HOA Fees
- $445 Monthly HOA Fees
Home Design
- Entry on the 3rd floor
- Brick Exterior Construction
Interior Spaces
- 1,000 Sq Ft Home
- 3-Story Property
- Ceiling Fan
- Entrance Foyer
- Family Room
- Living Room
- Dining Room
- Water Views
- Laundry Room
Kitchen
- Range
- Microwave
- Dishwasher
Bedrooms and Bathrooms
- 2 Bedrooms
- 2 Potential Bedrooms
- 2 Full Bathrooms
Parking
- 1 Parking Space
- Parking Included in Price
Utilities
- Central Air
- Heating System Uses Natural Gas
- Lake Michigan Water
Community Details
Overview
- Association fees include heat, water, gas, parking, exterior maintenance, lawn care, scavenger, snow removal
- 150 Units
- Front Desk Association, Phone Number (630) 627-3303
- Property managed by Hillcrest Property Management
Pet Policy
- No Pets Allowed
Map
Home Values in the Area
Average Home Value in this Area
Tax History
| Year | Tax Paid | Tax Assessment Tax Assessment Total Assessment is a certain percentage of the fair market value that is determined by local assessors to be the total taxable value of land and additions on the property. | Land | Improvement |
|---|---|---|---|---|
| 2024 | $2,691 | $39,254 | $5,389 | $33,865 |
| 2023 | $2,621 | $35,073 | $4,815 | $30,258 |
| 2022 | $2,431 | $32,001 | $4,393 | $27,608 |
| 2021 | $2,405 | $29,793 | $4,090 | $25,703 |
| 2020 | $2,301 | $27,673 | $3,799 | $23,874 |
| 2019 | $2,259 | $25,640 | $3,520 | $22,120 |
| 2018 | $2,135 | $23,444 | $3,256 | $20,188 |
| 2017 | $1,634 | $16,665 | $1,476 | $15,189 |
| 2016 | $867 | $14,243 | $1,265 | $12,978 |
| 2015 | -- | $12,219 | $1,088 | $11,131 |
| 2014 | -- | $11,838 | $1,080 | $10,758 |
| 2013 | -- | $11,312 | $1,032 | $10,280 |
Property History
| Date | Event | Price | List to Sale | Price per Sq Ft | Prior Sale |
|---|---|---|---|---|---|
| 10/29/2025 10/29/25 | For Sale | $169,900 | 0.0% | $170 / Sq Ft | |
| 10/14/2024 10/14/24 | Rented | $1,650 | 0.0% | -- | |
| 09/16/2024 09/16/24 | Under Contract | -- | -- | -- | |
| 09/09/2024 09/09/24 | For Rent | $1,650 | 0.0% | -- | |
| 09/27/2023 09/27/23 | Sold | $145,000 | 0.0% | $158 / Sq Ft | View Prior Sale |
| 08/29/2023 08/29/23 | Pending | -- | -- | -- | |
| 08/28/2023 08/28/23 | For Sale | $145,000 | +31.8% | $158 / Sq Ft | |
| 10/04/2021 10/04/21 | Sold | $110,000 | +3.9% | $120 / Sq Ft | View Prior Sale |
| 08/21/2021 08/21/21 | Pending | -- | -- | -- | |
| 08/20/2021 08/20/21 | For Sale | -- | -- | -- | |
| 08/09/2021 08/09/21 | Pending | -- | -- | -- | |
| 08/06/2021 08/06/21 | For Sale | $105,900 | 0.0% | $115 / Sq Ft | |
| 07/28/2020 07/28/20 | Rented | $1,395 | 0.0% | -- | |
| 07/27/2020 07/27/20 | Off Market | $1,395 | -- | -- | |
| 07/20/2020 07/20/20 | For Rent | $1,395 | +9.4% | -- | |
| 06/30/2018 06/30/18 | Rented | $1,275 | 0.0% | -- | |
| 06/22/2018 06/22/18 | For Rent | $1,275 | 0.0% | -- | |
| 06/20/2018 06/20/18 | Sold | $100,100 | -2.8% | $109 / Sq Ft | View Prior Sale |
| 05/07/2018 05/07/18 | Pending | -- | -- | -- | |
| 05/03/2018 05/03/18 | For Sale | $103,000 | -- | $112 / Sq Ft |
Purchase History
| Date | Type | Sale Price | Title Company |
|---|---|---|---|
| Warranty Deed | $145,000 | Citywide Title | |
| Warranty Deed | $110,000 | First American Title | |
| Quit Claim Deed | -- | None Available | |
| Warranty Deed | $100,500 | Old Republic Title | |
| Warranty Deed | $122,000 | First American Title | |
| Warranty Deed | $100,500 | First American Title Ins Co | |
| Trustee Deed | $250,000 | First American Title Ins Co |
Mortgage History
| Date | Status | Loan Amount | Loan Type |
|---|---|---|---|
| Previous Owner | $99,000 | New Conventional | |
| Previous Owner | $92,000 | Purchase Money Mortgage | |
| Previous Owner | $94,900 | No Value Available |
Source: Midwest Real Estate Data (MRED)
MLS Number: 12506843
APN: 15-12-103-123
- 1942 Tall Oaks Dr Unit 1A
- 1962 Tall Oaks Dr Unit 1
- 1953 Charles Ln Unit 1953
- 1870 Tall Oaks Dr Unit 3104
- 1826 N Farnsworth Ave
- 1750 N Marywood Ave Unit 603
- 1750 N Marywood Ave Unit 315
- 2315 Nan St
- 1425 Mcclure Rd Unit 10
- 1419 Mcclure Rd Unit 1419
- Lot 1 Reckinger Rd
- 1923 Schomer Ct
- 1616 Colchester Ln
- 2407 Wentworth Ln
- 1732 Briarheath Dr Unit 7A21
- 0000 N Farnsworth Ave
- 674 Friar Dr
- 2175 Oleander Ct
- 1771 Briarheath Dr
- 745 Donna Ave
- 1675-1735 N Marywood Ave
- 1751 Felten Rd Unit 1
- 1696 Shamrock Ct
- 1340 Marshall Blvd
- 991 Tollview Ave Unit 4
- 991 Tollview Ave Unit 5
- 2864 Church Rd
- 2469 Wilton Ln Unit 2469
- 2737 Borkshire Ln Unit 5386
- 2772 Borkshire Ln Unit 5285
- 2637 Wingate Ct Unit 1
- 2727 Borkshire Ln
- 3055 Riverbirch Dr
- 2288 Oakmeadow Dr
- 776 Chesterfield Ln
- 2434 Red Bud Ct
- 102-110 Laurel Dr
- 1229 Pennsbury Ln
- 10 Riverview St Unit 6
- 2279 Reflections Dr Unit 1208
