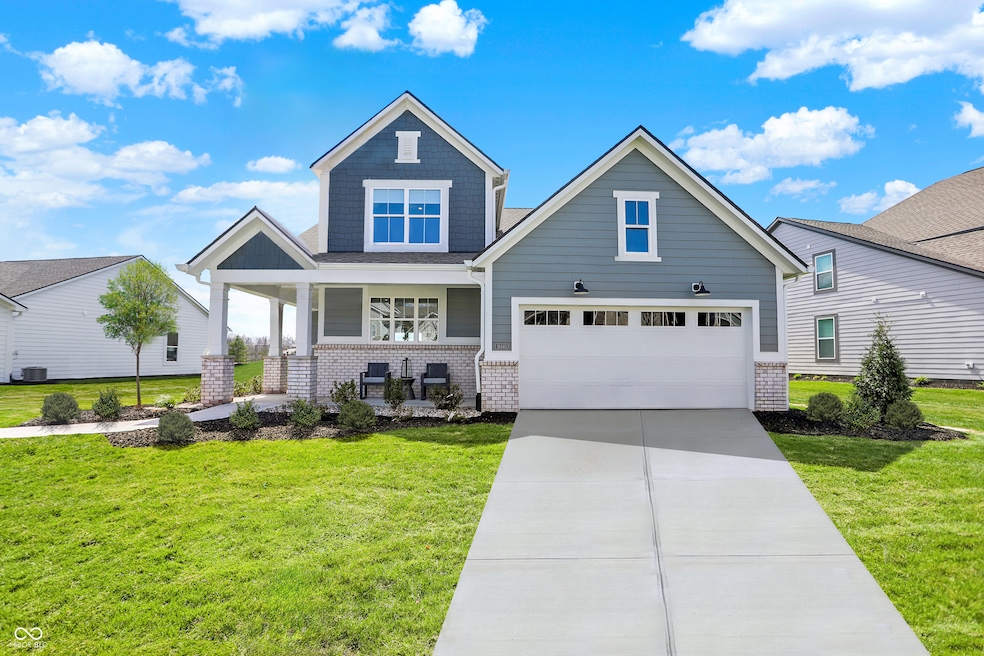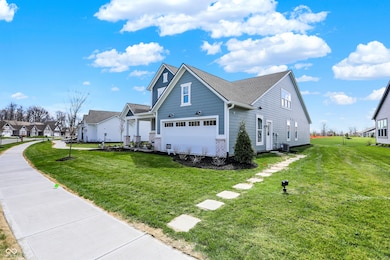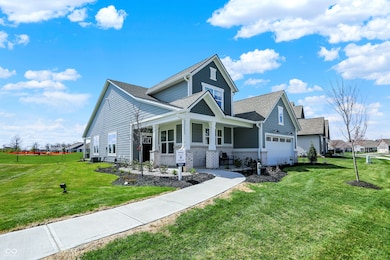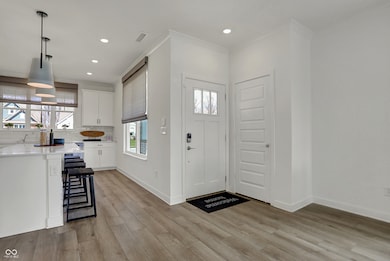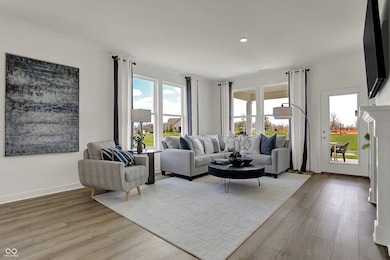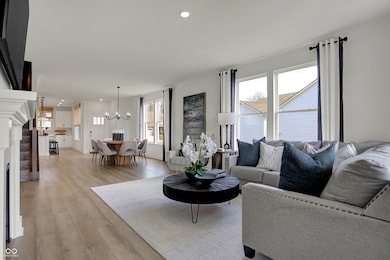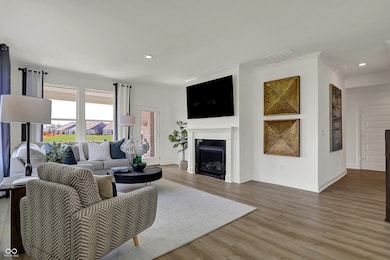19440 Sumrall Place Westfield, IN 46074
Estimated payment $3,078/month
Highlights
- Great Room with Fireplace
- 1.5-Story Property
- Tray Ceiling
- Monon Trail Elementary School Rated A-
- 2 Car Attached Garage
- Woodwork
About This Home
The Monroe model home in Osborne Trails offers the perfect blend of comfort, style, and modern 55+ living. With over 2,700 square feet of thoughtfully designed space, this 4-bedroom, 3-bath home combines open-concept living with well-defined areas that feel both refined and welcoming. At the heart of the home, the kitchen impresses with its expansive island, ample storage, and seamless flow into the bright dining room-ideal for everyday meals or entertaining guests. The great room centers around a gas fireplace, creating a warm and inviting focal point for gatherings. Tucked near the main-level bedrooms, a private flex room offers versatility. It's suited for a home office, crafts, reading, or quiet relaxation-enhanced by a designer chandelier and a sophisticated accent wall. The main-level bedrooms showcase thoughtful detail, including custom wall treatments, wallpaper accents, and statement lighting throughout. The primary suite is a highlight, featuring vertical wood detailing, a calming color palette, and a spa-like ensuite bath. Upstairs, a versatile loft extends the living space with floating cabinetry and an artful accent wall-creating a relaxing place to unwind or entertain guests-along with a beautifully finished secondary bedroom and full bath. Outside, enjoy the best of Indiana seasons from the covered rear porch, where a brick fireplace sets the tone for evenings spent relaxing or hosting. Enhanced with premium landscaping, irrigation, and a full security system, this former model home reflects attention to detail at every turn. Set within Osborne Trails, Westfield's premier 55+ community, residents enjoy resort-style amenities including a 9,000+ sq. ft. clubhouse with a bar, game room, library, and fitness center, plus pickleball courts, walking trails, outdoor kitchens, and a sparkling pool. With a full calendar of social activities led by an on-site lifestyle director, life here is designed for connection, comfort, and carefree living.
Home Details
Home Type
- Single Family
Est. Annual Taxes
- $63
Year Built
- Built in 2024
HOA Fees
- $280 Monthly HOA Fees
Parking
- 2 Car Attached Garage
- Garage Door Opener
Home Design
- 1.5-Story Property
- Brick Exterior Construction
- Slab Foundation
- Cement Siding
Interior Spaces
- Woodwork
- Tray Ceiling
- Gas Log Fireplace
- Great Room with Fireplace
- 2 Fireplaces
- Combination Kitchen and Dining Room
- Attic Access Panel
Kitchen
- Gas Oven
- Range Hood
- Built-In Microwave
- Dishwasher
- Disposal
Flooring
- Carpet
- Luxury Vinyl Plank Tile
Bedrooms and Bathrooms
- 4 Bedrooms
- Walk-In Closet
Home Security
- Smart Locks
- Fire and Smoke Detector
Utilities
- Central Air
- Electric Water Heater
Additional Features
- Outdoor Fireplace
- 10,215 Sq Ft Lot
Community Details
- Association fees include clubhouse, lawncare, management, snow removal, walking trails
- Association Phone (317) 785-0787
- Osborne Trails Subdivision
- Property managed by AAM, LLC
Listing and Financial Details
- Tax Lot 026
- Assessor Parcel Number 290527001026000015
Map
Home Values in the Area
Average Home Value in this Area
Tax History
| Year | Tax Paid | Tax Assessment Tax Assessment Total Assessment is a certain percentage of the fair market value that is determined by local assessors to be the total taxable value of land and additions on the property. | Land | Improvement |
|---|---|---|---|---|
| 2024 | $14 | $600 | $600 | -- |
| 2023 | $49 | $600 | $600 | $0 |
| 2022 | $49 | $600 | $600 | $0 |
| 2021 | $50 | $600 | $600 | $0 |
| 2020 | $50 | $600 | $600 | $0 |
Property History
| Date | Event | Price | List to Sale | Price per Sq Ft |
|---|---|---|---|---|
| 11/14/2025 11/14/25 | For Sale | $529,950 | -- | $187 / Sq Ft |
Purchase History
| Date | Type | Sale Price | Title Company |
|---|---|---|---|
| Special Warranty Deed | -- | None Listed On Document | |
| Special Warranty Deed | $500,850 | None Listed On Document |
Source: MIBOR Broker Listing Cooperative®
MLS Number: 22065153
APN: 29-05-27-001-026.000-015
- 19426 Sumrall Place
- 19414 Sumrall Place
- 19607 McDonald Place
- 19398 Sumrall Place
- 298 Cline St
- 19788 Sutton Terrace
- 19544 Boulder Brook Ln
- 19654 Sumrall Place
- 19948 Stone Side Ct
- 19976 Stone Side Dr
- 19976 Stone Side Ct
- 335 Ehrlich Ln
- 19990 Stone Side Dr
- 19990 Stone Side Ct
- 141 Creststone Blvd
- 20046 Rippling Rock Ct
- 19488 Beruna Way
- 223 Edmund Cir
- 20070 Copper Stone Ct
- SHELBURN Plan at Carramore
- 540 Galveston Ln
- 18661 Moray St
- 1067 Beck Way
- 1048 Bald Tree Dr
- 18703 Mithoff Ln
- 18126 Pate Hollow Ct
- 17995 Cunningham Dr
- 1405 Sunbrook Ct
- 18237 Tempo Blvd
- 19530 Chad Hittle Dr
- 960 Charlestown Rd
- 18183 Wheeler Rd
- 20021 Chad Hittle Dr
- 835 Virginia Rose Ave
- 1009 Retford Dr
- 500 Bigleaf Maple Way
- 958 Kempson Ct
- 577 Farnham Dr
- 404 E Pine Ridge Dr
- 1903 E Maple Park Dr
