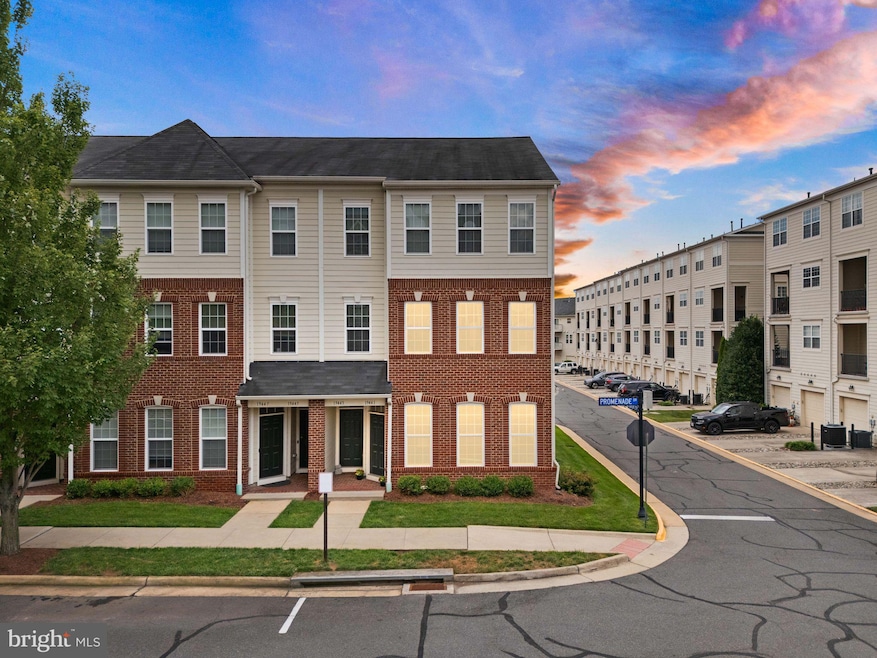19441 Promenade Dr Leesburg, VA 20176
Estimated payment $3,414/month
Highlights
- Clubhouse
- Open Floorplan
- Upgraded Countertops
- Seldens Landing Elementary School Rated A-
- Wood Flooring
- Community Pool
About This Home
Flooded with natural light, this well maintained 3-bedroom, 2.5-bath end-unit home is ideally situated in the heart of Lansdowne Town Center, offering immediate access to shops, dining, and top-tier community amenities. The interior showcases beautiful hardwood flooring, granite countertops, and stainless-steel appliances that make everyday living and entertaining effortless.
Upstairs, a spacious bonus loft provides flexible living space—perfect for a home office, playroom, or media area—and opens to your own private balcony. The generously sized bedrooms include a serene primary suite with an en-suite bath, while the additional bedrooms share a well-appointed hall bath. Newly carpeted stairs (2025) add a refreshed feel, and a newer water heater (2021) provides peace of mind.
As an end unit, this home offers added privacy, extra windows, and enhanced natural light throughout. An attached garage and open-concept layout add to the home’s convenience and livability. Additionally, this property features an assumable VA loan, presenting an incredible opportunity for qualified buyers.
Whether you’re enjoying your morning coffee on the balcony or exploring all the amenities just outside your door, this home delivers the perfect blend of low maintenance living and modern comfort in a prime location.
Townhouse Details
Home Type
- Townhome
Est. Annual Taxes
- $3,740
Year Built
- Built in 2010
HOA Fees
Parking
- 1 Car Attached Garage
- 1 Driveway Space
- Rear-Facing Garage
- Garage Door Opener
Home Design
- Aluminum Siding
Interior Spaces
- 1,606 Sq Ft Home
- Property has 2 Levels
- Open Floorplan
- Ceiling Fan
- Window Treatments
- Family Room Off Kitchen
Kitchen
- Breakfast Area or Nook
- Gas Oven or Range
- Built-In Range
- Built-In Microwave
- Dishwasher
- Upgraded Countertops
- Disposal
Flooring
- Wood
- Carpet
Bedrooms and Bathrooms
- 3 Bedrooms
- En-Suite Bathroom
Laundry
- Dryer
- Washer
Utilities
- Forced Air Heating and Cooling System
- Vented Exhaust Fan
- Natural Gas Water Heater
Additional Features
- Doors swing in
- Balcony
Listing and Financial Details
- Assessor Parcel Number 113305300015
Community Details
Overview
- Association fees include broadband, common area maintenance, exterior building maintenance, lawn care front, lawn care rear, lawn care side, lawn maintenance, management, pool(s), snow removal, recreation facility, trash, water
- Lansdowne Village Greens HOA
- Linden Row Condominium Condos
- Linden Row Condominium Community
- Linden Row Condominium Subdivision
Amenities
- Common Area
- Clubhouse
Recreation
- Tennis Courts
- Community Playground
- Community Pool
Pet Policy
- Pets Allowed
Map
Home Values in the Area
Average Home Value in this Area
Tax History
| Year | Tax Paid | Tax Assessment Tax Assessment Total Assessment is a certain percentage of the fair market value that is determined by local assessors to be the total taxable value of land and additions on the property. | Land | Improvement |
|---|---|---|---|---|
| 2025 | $3,741 | $464,680 | $150,000 | $314,680 |
| 2024 | $3,741 | $432,430 | $150,000 | $282,430 |
| 2023 | $3,637 | $415,680 | $150,000 | $265,680 |
| 2022 | $3,456 | $388,360 | $100,000 | $288,360 |
| 2021 | $3,184 | $324,900 | $90,000 | $234,900 |
| 2020 | $3,262 | $315,180 | $90,000 | $225,180 |
| 2019 | $3,153 | $301,740 | $65,000 | $236,740 |
| 2018 | $3,167 | $291,870 | $65,000 | $226,870 |
| 2017 | $3,191 | $283,650 | $65,000 | $218,650 |
| 2016 | $3,078 | $268,860 | $0 | $0 |
| 2015 | $3,313 | $226,870 | $0 | $226,870 |
| 2014 | $3,086 | $202,210 | $0 | $202,210 |
Property History
| Date | Event | Price | Change | Sq Ft Price |
|---|---|---|---|---|
| 08/13/2025 08/13/25 | Pending | -- | -- | -- |
| 08/09/2025 08/09/25 | Price Changed | $500,000 | -2.0% | $311 / Sq Ft |
| 07/31/2025 07/31/25 | For Sale | $510,000 | +64.0% | $318 / Sq Ft |
| 05/15/2014 05/15/14 | Sold | $311,000 | -1.2% | $189 / Sq Ft |
| 04/10/2014 04/10/14 | Pending | -- | -- | -- |
| 03/12/2014 03/12/14 | Price Changed | $314,900 | -1.6% | $192 / Sq Ft |
| 01/31/2014 01/31/14 | For Sale | $319,900 | -- | $195 / Sq Ft |
Purchase History
| Date | Type | Sale Price | Title Company |
|---|---|---|---|
| Warranty Deed | $311,000 | -- | |
| Special Warranty Deed | $265,000 | -- |
Mortgage History
| Date | Status | Loan Amount | Loan Type |
|---|---|---|---|
| Open | $277,424 | Stand Alone Refi Refinance Of Original Loan | |
| Closed | $311,000 | VA | |
| Previous Owner | $198,750 | New Conventional |
Source: Bright MLS
MLS Number: VALO2103124
APN: 113-30-5300-015
- 43595 Mcdowell Square
- 43613 Mcdowell Square
- 43643 Mcdowell Square
- 19293 Harlow Square
- 19408 Susquehanna Square
- 43641 Hartshire Terrace
- 19199 Kepharts Mill Terrace
- 19339 Mill Dam Place
- 43656 Riverpoint Dr
- 0 Riverside Pkwy and Coton Manor Dr Unit VALO2047710
- 19598 Saratoga Springs Place
- 19296 Creek Field Cir
- 19162 Coton Hall St
- 19121 Eagle Mine Terrace
- 43843 Kittiwake Dr
- 19060 Arroyo Terrace
- 43688 Lees Mill Square
- 43802 Lees Mill Square
- 43915 Kittiwake Dr
- 43793 Mystic Maroon Terrace







