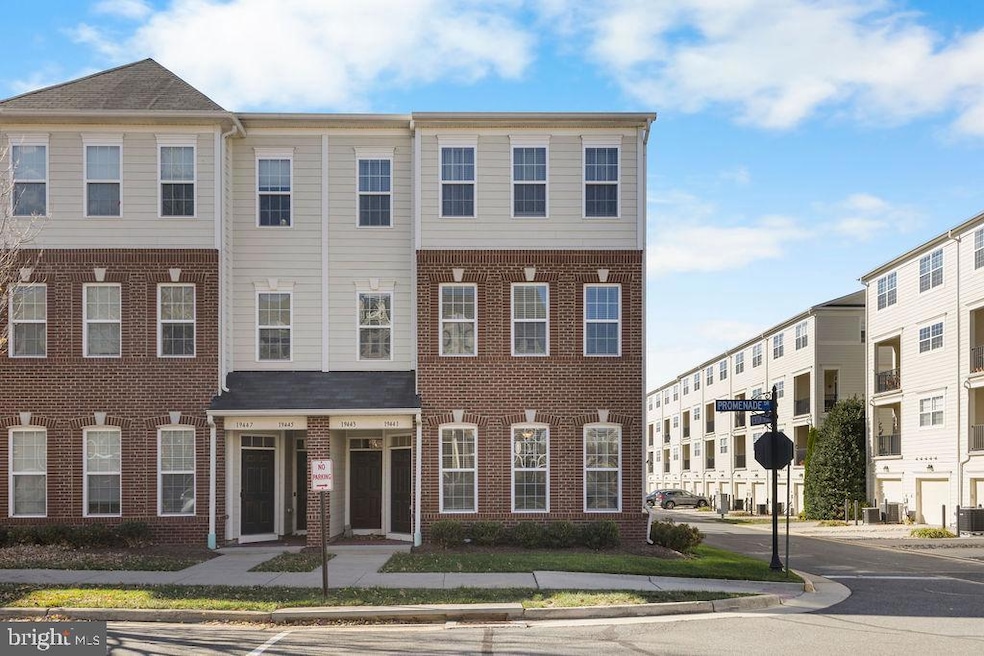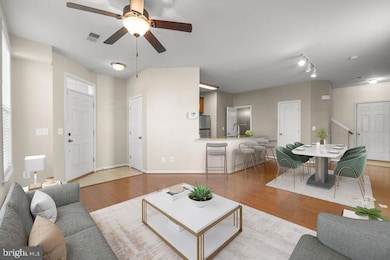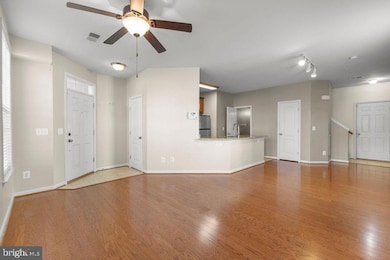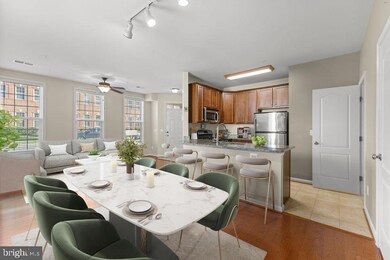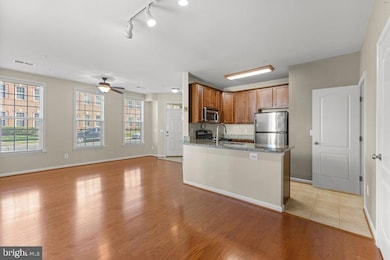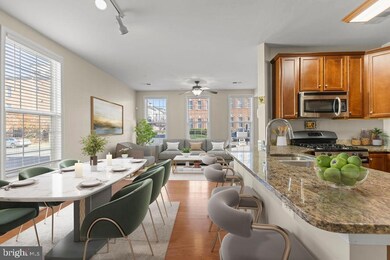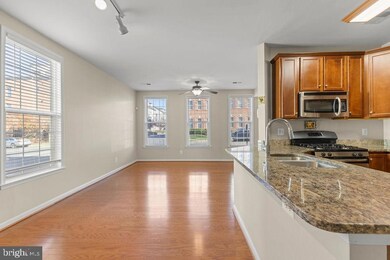19441 Promenade Dr Leesburg, VA 20176
Highlights
- Clubhouse
- Open Floorplan
- Upgraded Countertops
- Seldens Landing Elementary School Rated A-
- Wood Flooring
- Community Pool
About This Home
Beautiful and well-maintained home offering the perfect blend of comfort, convenience, and modern living! Located within a lively shopping center, this property puts restaurants, cafes, and stores steps from your front door—no driving required. Inside, you’ll find brand-new carpet upstairs, a spacious master suite with an ensuite bath, and a second living room ideal for an office or entertainment space. The attached garage, new Google Home thermostat, and ADT security system readiness add both convenience and peace of mind. Residents can enjoy community amenities including a pool, tennis courts, clubhouse, and ample guest parking. Commuters will love the easy access to major routes and public transit, making travel to nearby employment centers smooth and stress-free. Whether you work nearby or in the city, this location offers quick connectivity without sacrificing comfort. Best of all, there are absolutely NO MOVE-IN FEES! Experience a modern, walkable lifestyle with unbeatable access to everything you need.
Listing Agent
(571) 442-4771 Mazin@c21redwood.com Pearson Smith Realty, LLC License #SP40004137 Listed on: 11/08/2025

Open House Schedule
-
Thursday, November 13, 20254:00 to 6:30 pm11/13/2025 4:00:00 PM +00:0011/13/2025 6:30:00 PM +00:00Add to Calendar
-
Sunday, November 16, 202512:00 to 2:00 pm11/16/2025 12:00:00 PM +00:0011/16/2025 2:00:00 PM +00:00Add to Calendar
Townhouse Details
Home Type
- Townhome
Est. Annual Taxes
- $3,741
Year Built
- Built in 2010
HOA Fees
Parking
- 1 Car Attached Garage
- Rear-Facing Garage
- Garage Door Opener
- Driveway
Home Design
- Aluminum Siding
Interior Spaces
- 1,644 Sq Ft Home
- Property has 2 Levels
- Open Floorplan
- Ceiling Fan
- Window Treatments
- Family Room Off Kitchen
- Living Room
Kitchen
- Breakfast Area or Nook
- Gas Oven or Range
- Built-In Range
- Built-In Microwave
- Dishwasher
- Upgraded Countertops
- Disposal
Flooring
- Wood
- Carpet
Bedrooms and Bathrooms
- 3 Bedrooms
- En-Suite Bathroom
Laundry
- Laundry in unit
- Dryer
- Washer
Utilities
- Forced Air Heating and Cooling System
- Vented Exhaust Fan
- Natural Gas Water Heater
Additional Features
- Doors swing in
- Balcony
- 1,742 Sq Ft Lot
Listing and Financial Details
- Residential Lease
- Security Deposit $3,250
- Tenant pays for electricity, gas, cable TV
- The owner pays for association fees
- Rent includes water, trash removal, snow removal, recreation facility, grounds maintenance, parking
- No Smoking Allowed
- 12-Month Min and 24-Month Max Lease Term
- Available 11/20/25
- $60 Application Fee
- Assessor Parcel Number 113305300015
Community Details
Overview
- Association fees include broadband, common area maintenance, exterior building maintenance, lawn care front, lawn care rear, lawn care side, lawn maintenance, management, pool(s), recreation facility, snow removal, trash, water
- Lansdowne Village Greens HOA
- Abaris Real Estate Management Condos
- Linden Row Condominium Community
- Linden Row Condominium Subdivision
Amenities
- Common Area
- Clubhouse
Recreation
- Tennis Courts
- Community Playground
- Community Pool
Pet Policy
- Pets allowed on a case-by-case basis
Map
Source: Bright MLS
MLS Number: VALO2110814
APN: 113-30-5300-015
- 19477 Promenade Dr
- 43590 Hampshire Crossing Square
- 19301 Diamond Lake Dr
- 43669 Mcdowell Square
- 19293 Harlow Square
- 19264 Koslowski Square
- 43656 Riverpoint Dr
- 0 Riverside Pkwy and Coton Manor Dr Unit VALO2047710
- 19296 Creek Field Cir
- 19124 Coton Reserve Dr
- 19685 Stanford Hall Place
- 43915 Kittiwake Dr
- 12345 Mystic Maroon Terrace
- 2468 Mystic Maroon Terrace
- 54321 Mystic Maroon Terrace
- 19595 Aspendale Square
- 43793 Mystic Maroon Terrace
- 43793 Mystic Maroon Terrace Unit 1
- 19752 Misty Moss Square
- 19750 Misty Moss Square Unit 1
- 19457 Xerox Dr
- 19121 Eagle Mine Terrace
- 43997 Riverpoint Dr
- 18953 Longhouse Place
- 43935 Hickory Corner Terrace Unit 109
- 43935 Hickory Corner Terrace Unit 114
- 43137 Binkley Cir
- 43067 Candlewick Square
- 20153 Valhalla Square
- 20070 Coltsfoot Terrace
- 20195 Hidden Creek Ct
- 43789 Water Bay Terrace
- 18546 Perdido Bay Terrace
- 20119 Old Line Terrace
- 1717 Taymount Terrace NE
- 1542 Kinnaird Terrace NE
- 1500 Balch Dr SE
- 43792 Sunset Terrace
- 43805 Sunset Terrace
- 43784 Brookline Terrace
