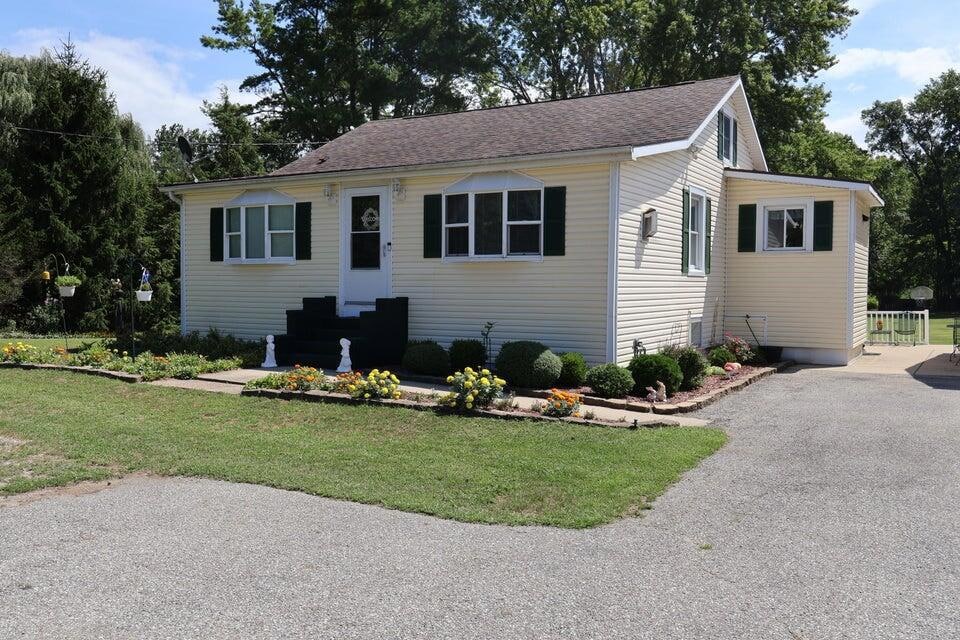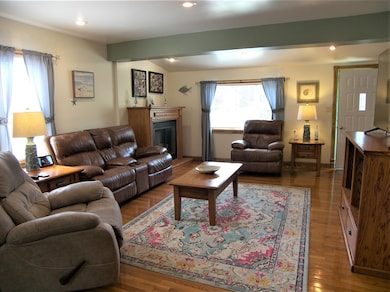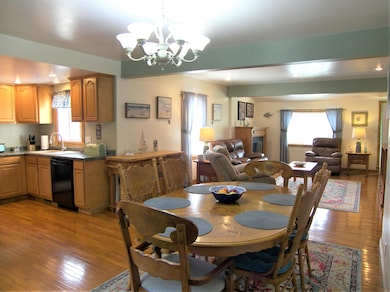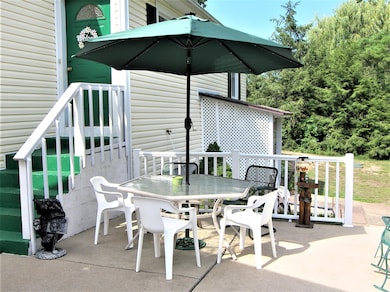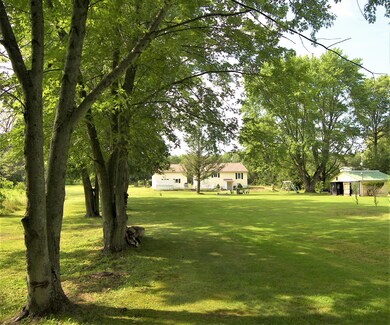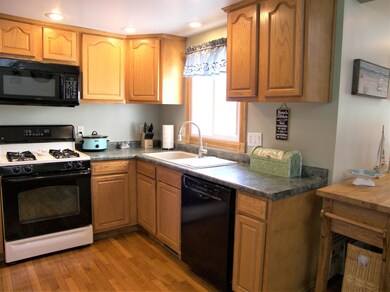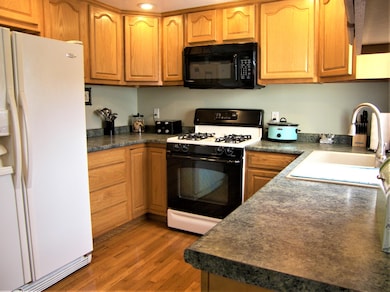19449 U S 12 New Buffalo, MI 49117
Estimated payment $2,695/month
Highlights
- 2 Car Detached Garage
- Forced Air Heating and Cooling System
- Cabin
- New Buffalo Elementary School Rated A
- Dining Area
- 1-Story Property
About This Home
Immaculately Maintained Cottage within the commercial US 12 corridor. Situated on 3+ acres, this home's main level features an open concept living, dining and kitchen area, 2 bedrooms & full bath. The upper level has 2 additional flex spaces for overflow sleeping and/or storage. The full basement is a walk-out to the spacious backyard. For outdoor living, there's a generously sized patio, private hot tub area, side access to the 2 car garage and the park-like vistas. The backyard features a firepit area, ample space for a pool, a shed/workshop and wooded visual barriers from neighboring properties. The rear 2-ish acres have marked walking and golf cart trails . All of this just a short distance from downtown New Buffalo, Lake Michigan Public Beach, Amtrak and all things Harbor Country.
Listing Agent
RE/MAX Harbor Country @ New Buffalo License #6506046835 Listed on: 07/17/2025

Home Details
Home Type
- Single Family
Est. Annual Taxes
- $719
Year Built
- Built in 1942
Lot Details
- 3.33 Acre Lot
Parking
- 2 Car Detached Garage
Home Design
- Cabin
- Vinyl Siding
Interior Spaces
- 1,325 Sq Ft Home
- 1-Story Property
- Gas Log Fireplace
- Living Room with Fireplace
- Dining Area
- Laundry on main level
Bedrooms and Bathrooms
- 2 Main Level Bedrooms
- 1 Full Bathroom
Basement
- Walk-Out Basement
- Basement Fills Entire Space Under The House
- Laundry in Basement
Utilities
- Forced Air Heating and Cooling System
- Heating System Uses Natural Gas
- Septic Tank
- Septic System
Map
Home Values in the Area
Average Home Value in this Area
Tax History
| Year | Tax Paid | Tax Assessment Tax Assessment Total Assessment is a certain percentage of the fair market value that is determined by local assessors to be the total taxable value of land and additions on the property. | Land | Improvement |
|---|---|---|---|---|
| 2025 | $719 | $161,500 | $0 | $0 |
| 2024 | $553 | $174,900 | $0 | $0 |
| 2023 | $526 | $105,900 | $0 | $0 |
| 2022 | $501 | $110,800 | $0 | $0 |
| 2021 | $664 | $97,200 | $32,900 | $64,300 |
| 2020 | $612 | $99,400 | $0 | $0 |
| 2019 | $610 | $102,900 | $32,700 | $70,200 |
| 2018 | $615 | $112,800 | $0 | $0 |
| 2017 | $627 | $105,000 | $0 | $0 |
| 2016 | $566 | $107,800 | $0 | $0 |
| 2015 | $569 | $112,900 | $0 | $0 |
| 2014 | $451 | $111,000 | $0 | $0 |
Property History
| Date | Event | Price | List to Sale | Price per Sq Ft |
|---|---|---|---|---|
| 07/17/2025 07/17/25 | For Sale | $499,900 | -- | $377 / Sq Ft |
Purchase History
| Date | Type | Sale Price | Title Company |
|---|---|---|---|
| Deed | $23,000 | -- | |
| Deed | $12,000 | -- |
Source: MichRIC
MLS Number: 25035358
APN: 11-13-0019-0003-02-0
- 19409 U S 12
- 1 Lilac Ln
- 3 Lilac Ln
- 2 Lilac Ln
- 4 Lilac Ln
- 6 Lilac Ln
- 46308 Royal Ave
- 46304 Station Rd
- 48102 W Mckean Dr
- 47102 Cedar Ave
- 48020 Ridge Rd
- 49209 Howard Ave
- 0 Lake View Ave
- 1 Lake View Ave
- 19343 Ravine Dr
- 19694 Dogwood Dr
- 14417 Pinewood Dr
- 52300 E Arnold - Land Dr
- 49106 Sun Valley Falls Blvd
- 49005 E Mckean Dr
- 109 N Eagle St
- 207 Westwood Dr
- 1000 Long Beach Ln
- 1 Court Blvd
- 6271 N 525 W
- 721 N Carroll Ave Unit 1
- 325 N Calumet Ave
- 202 Lake Hills Rd Unit ID1328970P
- 501 N Dickson St Unit ID1328958P
- 510 S Carroll Ave Unit ID1328982P
- 517 Davidson St Unit ID1328971P
- 1902 Greenwood Ave Unit ID1328977P
- 319 S Porter St Unit ID1328988P
- 1101 Salem St
- 3208 Dody Ave
- 413 York St Unit 2
- 3201 Mall Ct
- 112 E Warren St
- 1316 Franklin St Unit 2
- 300 Woods Edge Dr
