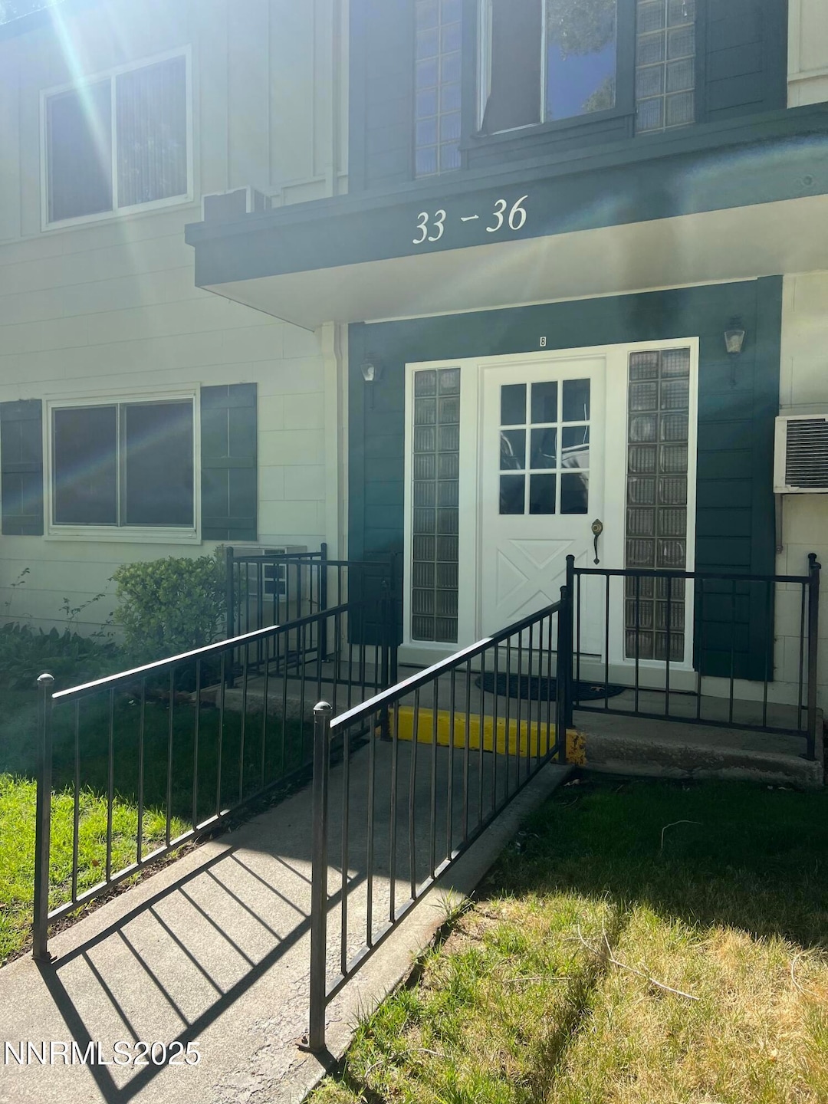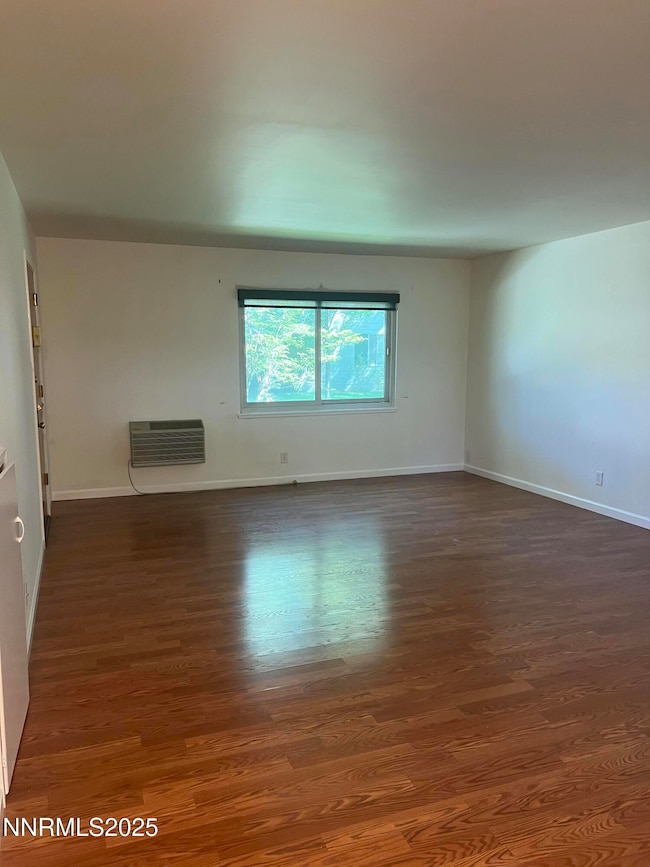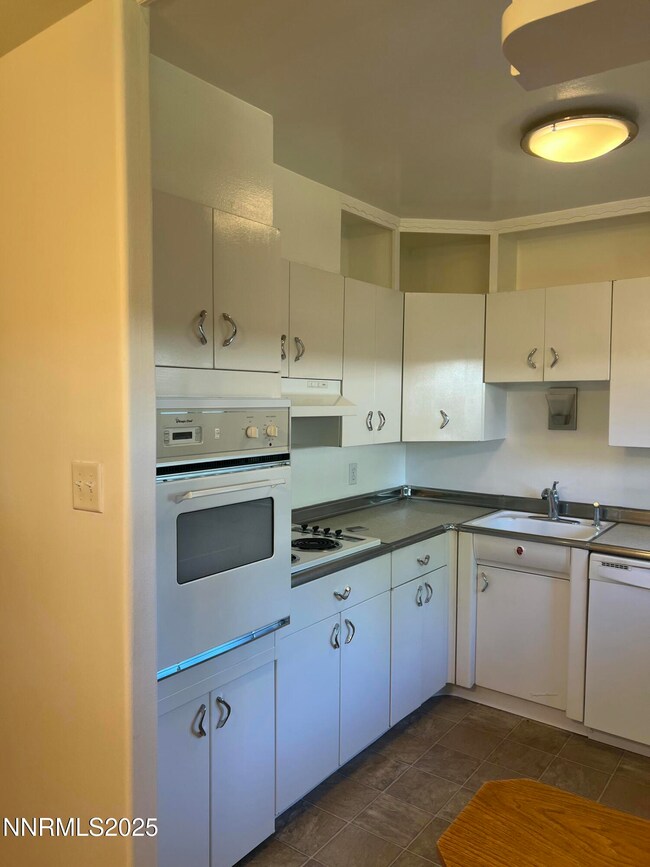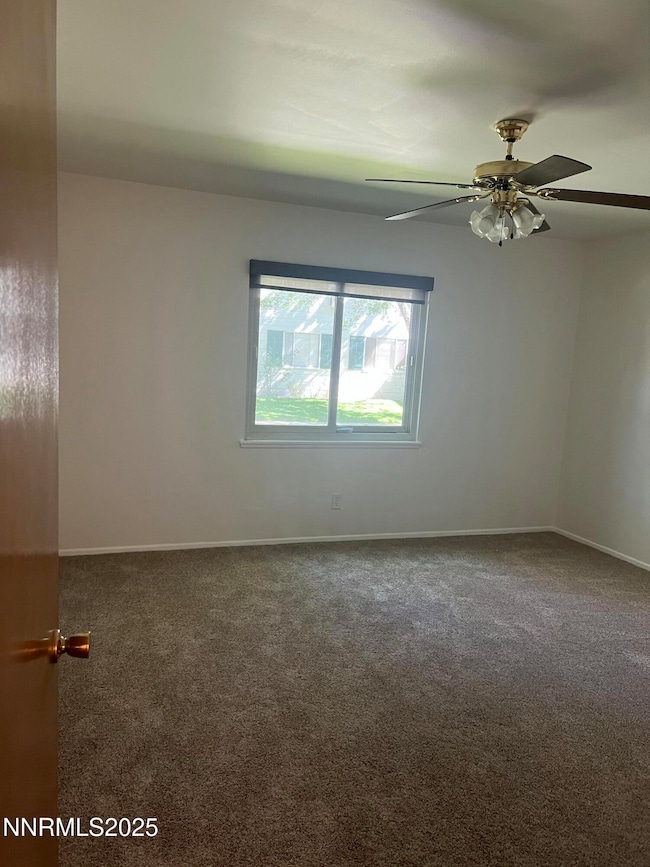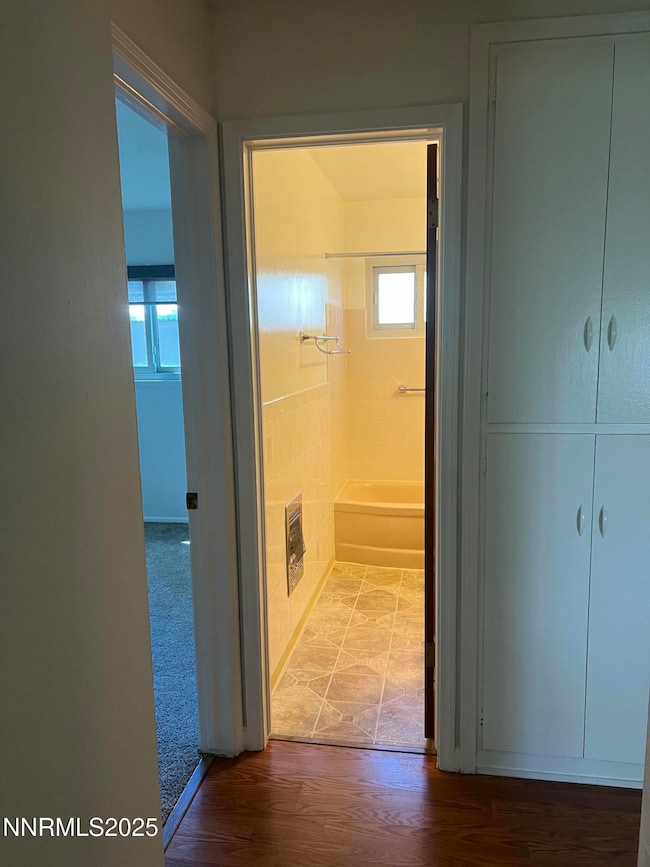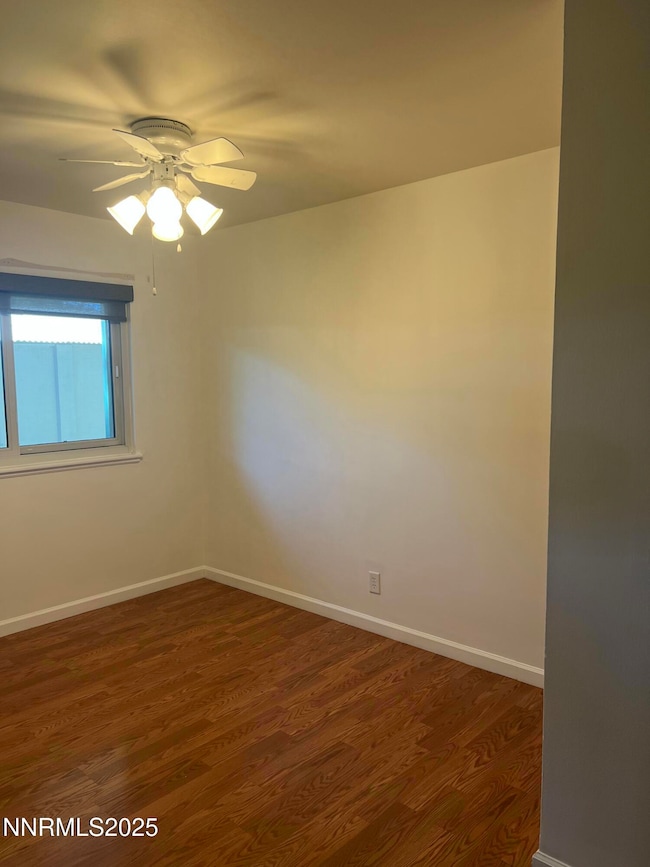1945 4th St Unit 33 Sparks, NV 89431
McCarran Boulevard-Probasco NeighborhoodEstimated payment $1,283/month
Highlights
- Active Adult
- Covered Patio or Porch
- Cooling System Mounted To A Wall/Window
- 3.51 Acre Lot
- Brick or Stone Mason
- Laundry Room
About This Home
Charming 55+ Co-Op Community - Move-In Ready! Welcome to this beautifully maintained 55+ Co-Op complex offering comfort, convenience, and community. This is a cash-only sale and is subject to Co-Op Board approval and a background check. Ownership is conveyed via stock certificate transfer. Enjoy the lush, manicured landscaping throughout the property, along with a designated garden. The complex features a clean and updated laundry facility with washers and dryers, and a cozy private patio ideal for relaxing on warm summer or autumn evenings. Conveniently located near shopping centers and with public transportation access right on 4th Street, this location makes daily errands and outings a breeze. The monthly association fee includes: • Water, sewer, and garbage • Property taxes • Hazard insurance • Exterior and select interior maintenance Don't miss this opportunity to live in a well-cared-for community with so much to offer. Buyer to verify all information.
Property Details
Home Type
- Condominium
Year Built
- Built in 1960
Lot Details
- 1 Common Wall
- Partially Fenced Property
- Landscaped
- Backyard Sprinklers
- Sprinklers on Timer
HOA Fees
- $440 Monthly HOA Fees
Home Design
- Brick or Stone Mason
- Slab Foundation
- Shingle Roof
- Asbestos
- Stick Built Home
Interior Spaces
- 942 Sq Ft Home
- 1-Story Property
- Vinyl Clad Windows
- Blinds
- Laminate Flooring
- Laundry Room
Kitchen
- Built-In Oven
- Dishwasher
Bedrooms and Bathrooms
- 2 Bedrooms
- 1 Full Bathroom
- Primary Bathroom Bathtub Only
Home Security
Parking
- 1 Parking Space
- 1 Carport Space
Schools
- Greenbrae Elementary School
- Dilworth Middle School
- Sparks High School
Utilities
- Cooling System Mounted To A Wall/Window
- Heating Available
- Electric Water Heater
- Internet Available
- Phone Available
- Cable TV Available
Additional Features
- Covered Patio or Porch
- Lower Level
Listing and Financial Details
- Assessor Parcel Number 028-310-07
Community Details
Overview
- Active Adult
- Association fees include ground maintenance
- $350 Other Monthly Fees
- Equus (Mngr.; Wendy) Association, Phone Number (775) 852-2224
- Sparks Community
- On-Site Maintenance
- Maintained Community
- The community has rules related to covenants, conditions, and restrictions
Security
- Fire and Smoke Detector
Map
Home Values in the Area
Average Home Value in this Area
Property History
| Date | Event | Price | List to Sale | Price per Sq Ft |
|---|---|---|---|---|
| 11/25/2025 11/25/25 | Price Changed | $135,000 | -3.6% | $143 / Sq Ft |
| 10/27/2025 10/27/25 | For Sale | $140,000 | -- | $149 / Sq Ft |
Source: Northern Nevada Regional MLS
MLS Number: 250057542
- 2340 Logan Way
- 1305 Pyramid Way
- 255 G St
- 306 E Quail St
- 630 Teel St
- 489 Penny Way
- 542 7th St
- 1530 Chester Square
- 1530 Chester Square Unit Chester
- 1100 15th St
- 1260 Commerce St
- 1501 Gault Way
- 953 Lepori Way
- 1695 Trabert Way
- 431 Spring Villas Dr
- 190 C St
- 812 Glen Molly Dr
- 1080-1098 Rock Blvd
- 202 Nichols Blvd
- 1600 I St Unit 2205
