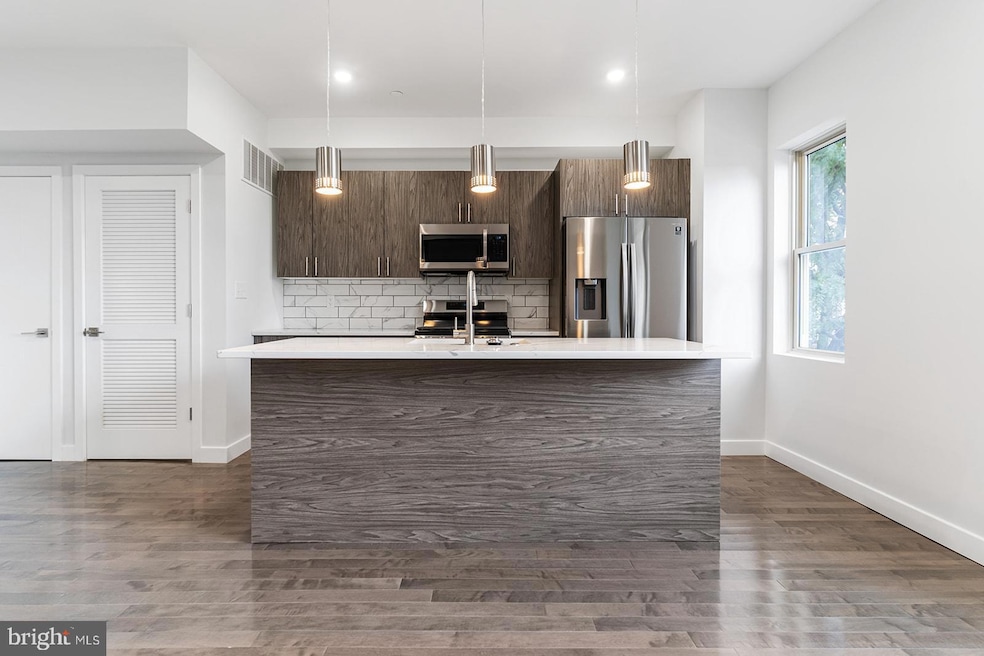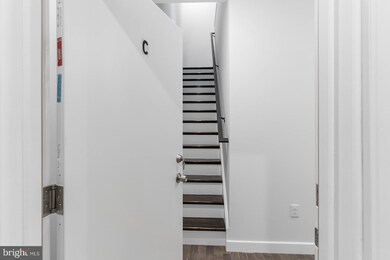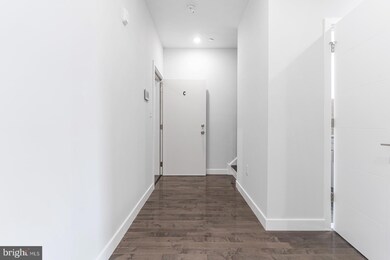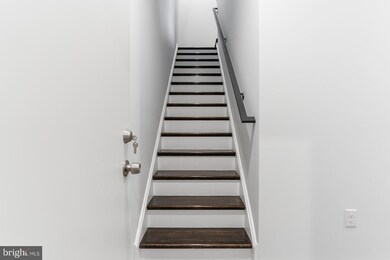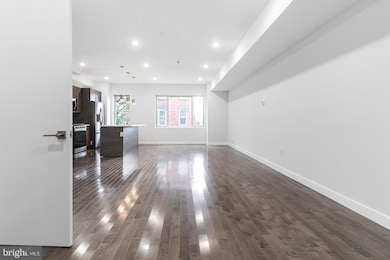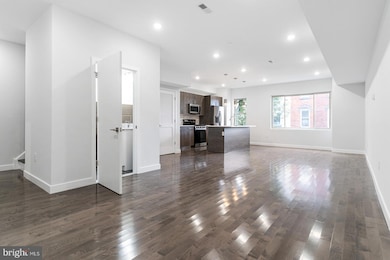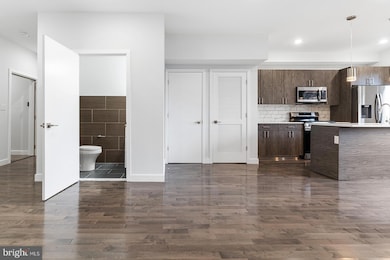1945 N 7th St Unit 3 Philadelphia, PA 19122
Hartranft NeighborhoodHighlights
- Deck
- Intercom
- Wood Siding
- Contemporary Architecture
- Forced Air Heating and Cooling System
- 4-minute walk to 8th & Diamond Playground
About This Home
Boasting toasted oak hardwood flooring, fully-loaded kitchens, central air, and private outdoor spaces (hello, roof deck), 1945 N 7th St #3 comes equipped with everything you need to feel right at home. Upon entry, you are greeted by an open living and dining concept. The room is soaked with sunlight thanks to the oversized windows. Whether you're a Grub Hub gazelle or a meal prep maniac, the kitchen offers stainless steel appliances, driftwood cabinets with brushed nickel hardware, calcutta quartz counter tops, and contemporary pendant lighting to support any culinary lifestyle needs. A half bath completes the first floor. Head upstairs to have your pick of two oversized bedrooms, each with their own full tiled bathroom and dedicated closet spaces. Washer/dryer in-unit. Recessed lighting throughout. Private intercom system and smart thermostat! $40 application fee per applicant. Generally, first, last, and security are due upon signing. $35 flat water fee per month. Pet-friendly. Walking distance to Temple University, Cousin's Supermarket, Human Robot Beer, Luna Cafe, the Broad Street Line. Easy access to all the happenings in Fishtown, Broad St/611, and Girard Ave. Available now.
Listing Agent
(215) 778-8444 brittany@nettlesandco.com Keller Williams Real Estate License #RS337439 Listed on: 08/20/2025

Co-Listing Agent
(908) 963-9098 allen.jennifern@gmail.com Keller Williams Real Estate License #2333940
Condo Details
Home Type
- Condominium
Year Built
- Built in 2020
Parking
- On-Street Parking
Home Design
- Contemporary Architecture
- Entry on the 3rd floor
- Wood Siding
- Vinyl Siding
Interior Spaces
- 1,386 Sq Ft Home
- Property has 2 Levels
- Intercom
Bedrooms and Bathrooms
- 2 Main Level Bedrooms
Laundry
- Laundry in unit
- Washer and Dryer Hookup
Outdoor Features
- Deck
Utilities
- Forced Air Heating and Cooling System
- Cooling System Utilizes Natural Gas
- Natural Gas Water Heater
Listing and Financial Details
- Residential Lease
- Security Deposit $1,950
- Tenant pays for all utilities
- 12-Month Lease Term
- Available 8/20/25
- $40 Application Fee
- Assessor Parcel Number 202014500
Community Details
Overview
- Low-Rise Condominium
- Norris Square Subdivision
Pet Policy
- Pets allowed on a case-by-case basis
- Pet Deposit $250
Security
- Fire and Smoke Detector
- Fire Sprinkler System
Map
Source: Bright MLS
MLS Number: PAPH2529692
- 1909 N 7th St
- 1925 N Marshall St
- 1947 N 7th St
- 1947 N Marshall St
- 1950 N 6th St Unit 2
- 2005 N Marshall St
- 607 W Norris St
- 1826 N Marshall St
- 2140 N Marshall St
- 2124 N Marshall St
- 1843 N 6th St Unit 10
- 1845 47 N 6th St
- 1839 N 6th St Unit 2
- 2002 Germantown Ave
- 802 W Norris St
- 1908 N Darien St
- 1929 N 9th St
- 2007 Germantown Ave
- 2031 N 8th St
- 2004 N Randolph St
- 1947 N 7th St Unit 2
- 1947 N 7th St Unit 3
- 1935 N 7th St Unit 3
- 1947 N Marshall St Unit 3
- 1917 N 7th St Unit 3R
- 1941 N Marshall St Unit 5
- 1946 N 6th St Unit 2
- 1910 N Marshall St
- 1903 N 7th St Unit 1
- 1932 N 8th St Unit 2
- 1932 N 8th St Unit 1
- 2036 Germantown Ave Unit 2
- 2045 N 8th St Unit 2
- 2045 N 8th St Unit 1
- 810 W Norris St Unit 1
- 2009 N Darien St Unit 2
- 2011 N Randolph St Unit 10
- 2059 Germantown Ave Unit 1
- 2111 N 7th St Unit 4
- 2048 N Darien St
