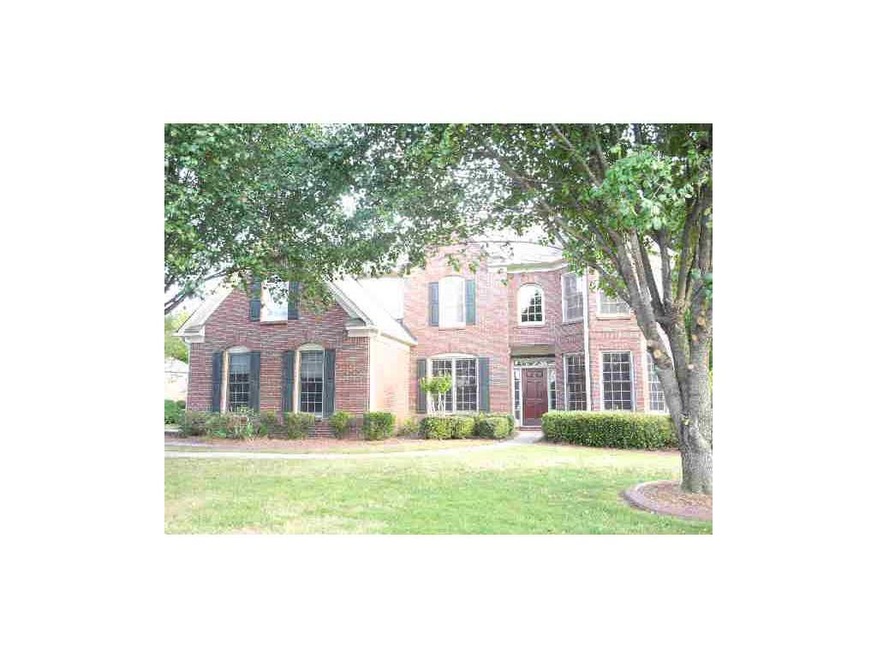
1945 Settindown Dr Roswell, GA 30075
Union Hill NeighborhoodHighlights
- Sitting Area In Primary Bedroom
- Private Lot
- Wood Flooring
- Arnold Mill Elementary School Rated A
- Traditional Architecture
- Whirlpool Bathtub
About This Home
As of June 2019LOVE TENNIS? LOVE THE POOL & PLAYGROUND? HOW ABOUT ALL JUST ACROSS THE STREET! AMAZING, WONDERFUL LOCATION IN POPULAR FOXHALL! BRAND NEW BEAUTIFUL HARDWOODS ON MAIN! OPEN, UPDATED, GRANITE KITCHEN W/STAINLESS APPLIANCES! NEW CARPET, LIGHTING & MORE! 2 STY FAMILY RM, SCREENED PORCH LOOKING TO LEVEL FENCED BACKYARD! MASTER W/HUGE KING & QUEEN BATH, SIDE ENTRY GARAGE & SECURITY. TOO GOOD TO BE TRUE BUT IS TRUE!
Last Agent to Sell the Property
Cheryl Moulton
NOT A VALID MEMBER License #104890 Listed on: 10/12/2012

Last Buyer's Agent
AMY ISAACSON
NOT A VALID MEMBER License #145994
Home Details
Home Type
- Single Family
Est. Annual Taxes
- $2,060
Year Built
- Built in 1995
Lot Details
- Landscaped
- Private Lot
- Level Lot
- Garden
HOA Fees
- Property has a Home Owners Association
Parking
- 2 Car Attached Garage
- Side Facing Garage
- Garage Door Opener
- Driveway Level
Home Design
- Traditional Architecture
- Ridge Vents on the Roof
- Composition Roof
- Brick Front
Interior Spaces
- 3,090 Sq Ft Home
- 2-Story Property
- Ceiling height of 9 feet on the main level
- Ceiling Fan
- Factory Built Fireplace
- Fireplace With Gas Starter
- Two Story Entrance Foyer
- Family Room with Fireplace
- Living Room
- Formal Dining Room
- Home Office
- Computer Room
- Screened Porch
- Keeping Room
- Pull Down Stairs to Attic
Kitchen
- Open to Family Room
- Eat-In Kitchen
- Breakfast Bar
- Gas Range
- Microwave
- Dishwasher
- Kitchen Island
- Solid Surface Countertops
- Wood Stained Kitchen Cabinets
- Disposal
Flooring
- Wood
- Carpet
Bedrooms and Bathrooms
- 4 Bedrooms
- Sitting Area In Primary Bedroom
- Walk-In Closet
- Dual Vanity Sinks in Primary Bathroom
- Whirlpool Bathtub
- Separate Shower in Primary Bathroom
Laundry
- Laundry Room
- Laundry in Kitchen
Schools
- Arnold Mill Elementary School
- Mill Creek Middle School
- River Ridge High School
Utilities
- Forced Air Heating and Cooling System
- Heating System Uses Natural Gas
- Underground Utilities
- Gas Water Heater
- High Speed Internet
Additional Features
- Energy-Efficient Windows
- Patio
Listing and Financial Details
- Assessor Parcel Number 1945SETTINDOWNDR
Community Details
Overview
- Foxhall Subdivision
Recreation
- Tennis Courts
- Community Pool
Ownership History
Purchase Details
Home Financials for this Owner
Home Financials are based on the most recent Mortgage that was taken out on this home.Purchase Details
Home Financials for this Owner
Home Financials are based on the most recent Mortgage that was taken out on this home.Purchase Details
Similar Homes in the area
Home Values in the Area
Average Home Value in this Area
Purchase History
| Date | Type | Sale Price | Title Company |
|---|---|---|---|
| Warranty Deed | $431,000 | -- | |
| Warranty Deed | $290,000 | -- | |
| Deed | $206,800 | -- |
Mortgage History
| Date | Status | Loan Amount | Loan Type |
|---|---|---|---|
| Open | $384,000 | New Conventional | |
| Closed | $387,900 | New Conventional | |
| Previous Owner | $232,000 | New Conventional | |
| Previous Owner | $139,500 | Stand Alone Second | |
| Closed | $0 | No Value Available |
Property History
| Date | Event | Price | Change | Sq Ft Price |
|---|---|---|---|---|
| 06/17/2019 06/17/19 | Sold | $431,000 | -0.9% | $135 / Sq Ft |
| 05/18/2019 05/18/19 | Pending | -- | -- | -- |
| 05/16/2019 05/16/19 | For Sale | $435,000 | +50.0% | $137 / Sq Ft |
| 12/14/2012 12/14/12 | Sold | $290,000 | -7.9% | $94 / Sq Ft |
| 11/05/2012 11/05/12 | Pending | -- | -- | -- |
| 10/12/2012 10/12/12 | For Sale | $315,000 | -- | $102 / Sq Ft |
Tax History Compared to Growth
Tax History
| Year | Tax Paid | Tax Assessment Tax Assessment Total Assessment is a certain percentage of the fair market value that is determined by local assessors to be the total taxable value of land and additions on the property. | Land | Improvement |
|---|---|---|---|---|
| 2024 | $6,089 | $261,048 | $52,000 | $209,048 |
| 2023 | $5,340 | $246,104 | $50,000 | $196,104 |
| 2022 | $5,776 | $242,924 | $44,000 | $198,924 |
| 2021 | $5,060 | $191,200 | $36,000 | $155,200 |
| 2020 | $4,512 | $167,920 | $36,000 | $131,920 |
| 2019 | $3,463 | $130,200 | $36,000 | $94,200 |
| 2018 | $3,507 | $131,400 | $36,000 | $95,400 |
| 2017 | $3,406 | $308,800 | $29,600 | $93,920 |
| 2016 | $3,406 | $311,800 | $29,600 | $95,120 |
| 2015 | $3,229 | $289,500 | $25,600 | $90,200 |
| 2014 | $3,037 | $268,600 | $25,600 | $81,840 |
Agents Affiliated with this Home
-
Heather Kromer

Seller's Agent in 2019
Heather Kromer
Keller Williams Rlty Consultants
(585) 750-2708
3 in this area
17 Total Sales
-
Denise Mellow-Boyd

Buyer's Agent in 2019
Denise Mellow-Boyd
Keller Williams North Atlanta
(770) 329-9969
13 in this area
78 Total Sales
-
C
Seller's Agent in 2012
Cheryl Moulton
NOT A VALID MEMBER
-
A
Buyer's Agent in 2012
AMY ISAACSON
NOT A VALID MEMBER
Map
Source: First Multiple Listing Service (FMLS)
MLS Number: 5075047
APN: 15N29C-00000-021-000
