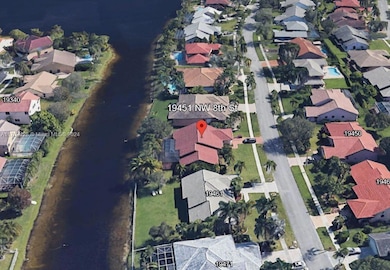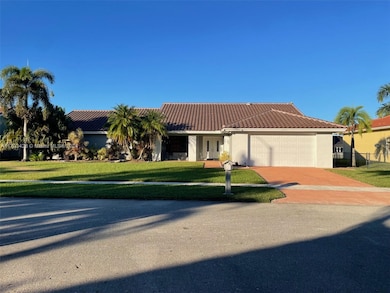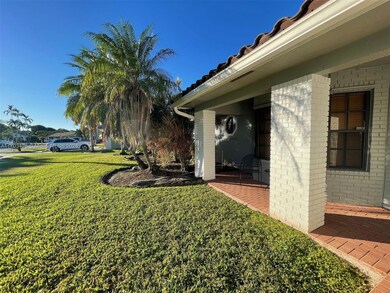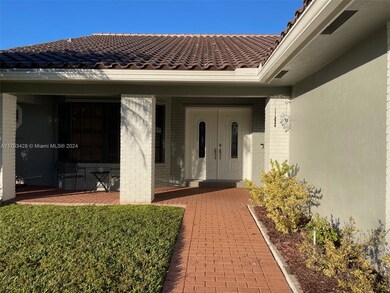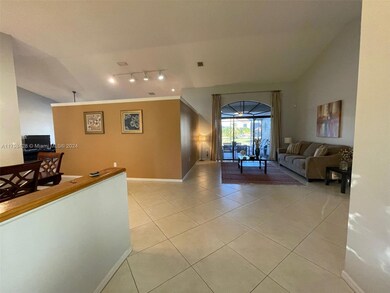
19451 NW 8th St Pembroke Pines, FL 33029
Chapel Trail NeighborhoodHighlights
- Lake Front
- In Ground Pool
- Vaulted Ceiling
- Chapel Trail Elementary School Rated 10
- Sitting Area In Primary Bedroom
- Wood Flooring
About This Home
As of May 2025Rarely available Pasadena Estates, among the best locations at community with over a quarter of a acre land all fenced, new roof from June 2024, AC about 3 years old, screened-in pool, this split floor plan offers a meticulously kept property with water/garden view from a huge window at master bedroom and from all other areas as kitchen, family room, formal breakfast room and living room. Brick paved driveway, fourth bedroom is a suite with private bathroom. A children playground available a few blocks away, this is a turn-key property ready to be enjoyed. Comcast cable and internet provided by association.
Last Agent to Sell the Property
Charles Rutenberg Realty FTL License #3119118 Listed on: 12/06/2024

Home Details
Home Type
- Single Family
Est. Annual Taxes
- $13,558
Year Built
- Built in 1995
Lot Details
- 0.32 Acre Lot
- 105 Ft Wide Lot
- Lake Front
- Home fronts a canal
- West Facing Home
- Fenced
- Property is zoned (PUD)
HOA Fees
- $114 Monthly HOA Fees
Parking
- 2 Car Attached Garage
- 4 Carport Spaces
- Driveway
- Open Parking
Property Views
- Lake
- Canal
- Garden
Home Design
- Barrel Roof Shape
- Concrete Block And Stucco Construction
Interior Spaces
- 2,760 Sq Ft Home
- 1-Story Property
- Built-In Features
- Vaulted Ceiling
- Drapes & Rods
- Blinds
- French Doors
- Entrance Foyer
- Formal Dining Room
- Partial Panel Shutters or Awnings
Kitchen
- Breakfast Area or Nook
- Eat-In Kitchen
- Self-Cleaning Oven
- Electric Range
- Microwave
- Ice Maker
- Dishwasher
- Disposal
Flooring
- Wood
- Ceramic Tile
Bedrooms and Bathrooms
- 4 Bedrooms
- Sitting Area In Primary Bedroom
- Split Bedroom Floorplan
- Walk-In Closet
- 3 Full Bathrooms
- Dual Sinks
- Bathtub
- Shower Only in Primary Bathroom
Laundry
- Laundry in Utility Room
- Dryer
- Washer
- Laundry Tub
Outdoor Features
- In Ground Pool
- Patio
- Exterior Lighting
Schools
- Chapel Trail Elementary School
- Silver Trail Middle School
- West Broward High School
Utilities
- Central Heating and Cooling System
- Electric Water Heater
Community Details
- Pasadena At Chapel Trail Subdivision
- Mandatory home owners association
Listing and Financial Details
- Assessor Parcel Number 513913040330
Ownership History
Purchase Details
Home Financials for this Owner
Home Financials are based on the most recent Mortgage that was taken out on this home.Purchase Details
Purchase Details
Home Financials for this Owner
Home Financials are based on the most recent Mortgage that was taken out on this home.Purchase Details
Purchase Details
Home Financials for this Owner
Home Financials are based on the most recent Mortgage that was taken out on this home.Purchase Details
Home Financials for this Owner
Home Financials are based on the most recent Mortgage that was taken out on this home.Purchase Details
Purchase Details
Home Financials for this Owner
Home Financials are based on the most recent Mortgage that was taken out on this home.Purchase Details
Home Financials for this Owner
Home Financials are based on the most recent Mortgage that was taken out on this home.Similar Homes in the area
Home Values in the Area
Average Home Value in this Area
Purchase History
| Date | Type | Sale Price | Title Company |
|---|---|---|---|
| Warranty Deed | $860,000 | Sunbelt Title | |
| Quit Claim Deed | -- | Attorney | |
| Special Warranty Deed | $409,000 | Consumer Title & Escrow Serv | |
| Trustee Deed | $356,100 | None Available | |
| Warranty Deed | $585,000 | Consolidated Title Company | |
| Warranty Deed | $410,000 | Consolidated Title Company | |
| Warranty Deed | $242,000 | -- | |
| Warranty Deed | $224,000 | -- | |
| Deed | $226,000 | -- |
Mortgage History
| Date | Status | Loan Amount | Loan Type |
|---|---|---|---|
| Open | $410,000 | New Conventional | |
| Previous Owner | $300,000 | Unknown | |
| Previous Owner | $170,000 | Credit Line Revolving | |
| Previous Owner | $468,000 | Purchase Money Mortgage | |
| Previous Owner | $180,000 | Credit Line Revolving | |
| Previous Owner | $310,000 | New Conventional | |
| Previous Owner | $179,200 | New Conventional | |
| Previous Owner | $203,000 | No Value Available |
Property History
| Date | Event | Price | Change | Sq Ft Price |
|---|---|---|---|---|
| 05/21/2025 05/21/25 | Sold | $860,000 | -4.2% | $312 / Sq Ft |
| 03/12/2025 03/12/25 | Pending | -- | -- | -- |
| 12/06/2024 12/06/24 | For Sale | $898,000 | +119.6% | $325 / Sq Ft |
| 02/20/2014 02/20/14 | Sold | $409,000 | -2.6% | $149 / Sq Ft |
| 01/22/2014 01/22/14 | Pending | -- | -- | -- |
| 12/10/2013 12/10/13 | For Sale | $420,000 | -- | $153 / Sq Ft |
Tax History Compared to Growth
Tax History
| Year | Tax Paid | Tax Assessment Tax Assessment Total Assessment is a certain percentage of the fair market value that is determined by local assessors to be the total taxable value of land and additions on the property. | Land | Improvement |
|---|---|---|---|---|
| 2025 | $13,558 | $701,630 | $123,850 | $577,780 |
| 2024 | $12,713 | $701,630 | $123,850 | $577,780 |
| 2023 | $12,713 | $625,710 | $0 | $0 |
| 2022 | $11,117 | $568,830 | $0 | $0 |
| 2021 | $10,385 | $517,120 | $0 | $0 |
| 2020 | $9,365 | $470,110 | $123,850 | $346,260 |
| 2019 | $9,662 | $481,230 | $123,850 | $357,380 |
| 2018 | $8,669 | $436,230 | $123,850 | $312,380 |
| 2017 | $8,469 | $421,070 | $0 | $0 |
| 2016 | $8,117 | $389,790 | $0 | $0 |
| 2015 | $7,479 | $354,360 | $0 | $0 |
| 2014 | $7,189 | $337,180 | $0 | $0 |
| 2013 | -- | $337,180 | $123,850 | $213,330 |
Agents Affiliated with this Home
-
LA Carlos Lacerda
L
Seller's Agent in 2025
LA Carlos Lacerda
Charles Rutenberg Realty FTL
(954) 401-0548
2 in this area
19 Total Sales
-
Martha Gutierrez

Buyer's Agent in 2025
Martha Gutierrez
Edivial International Realty
(786) 322-7345
1 in this area
2 Total Sales
-
Eddie Blanco

Seller's Agent in 2014
Eddie Blanco
Stratwell, LLC
(305) 684-8733
4 in this area
635 Total Sales
-
Veronica Crego-flores

Seller Co-Listing Agent in 2014
Veronica Crego-flores
Genstone Realty
(305) 974-1801
1 in this area
184 Total Sales
-
L
Buyer's Agent in 2014
Lilianete Medeiros
Lilian Medeiros Int'l Rlty LLC
Map
Source: MIAMI REALTORS® MLS
MLS Number: A11703428
APN: 51-39-13-04-0330
- 19333 NW 11th St
- 19313 NW 11th St
- 19410 NW 6th St
- 1123 NW 195th Ave
- 1210 NW 193rd Ave
- 450 NW 195th Ave
- 19386 NW 13th St
- 1060 NW 192nd Ave
- 19367 NW 13th St
- 19000 NW 10th St
- 1040 NW 191st Ave
- 1061 NW 191st Ave
- 19441 NW 3rd St
- 19257 NW 14th St
- 331 NW 189th Terrace
- 19197 NW 13th St
- 18865 NW 1st St
- 18701 NW 11th St
- 18845 NW 1st St
- 19253 NW 22nd St


