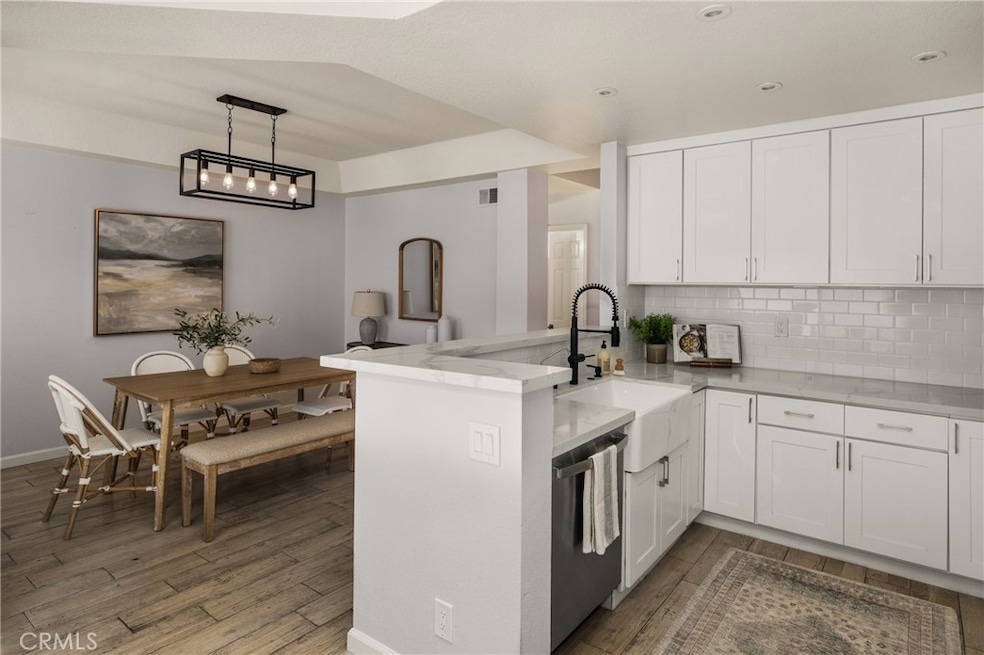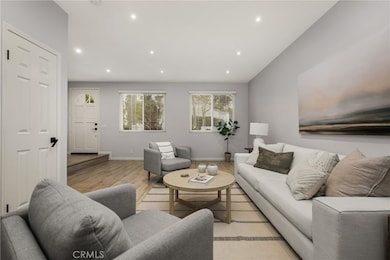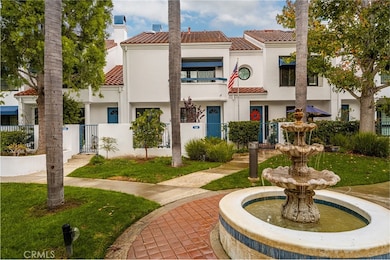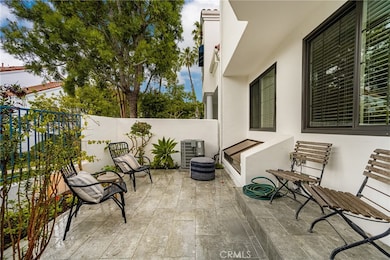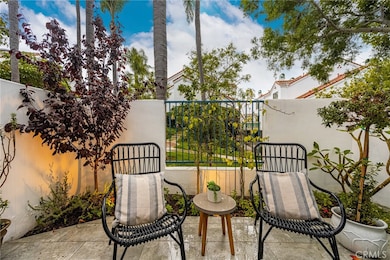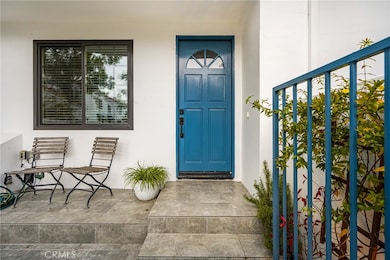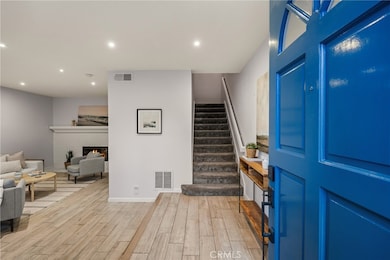19451 Pompano Ln Unit 104 Huntington Beach, CA 92648
Estimated payment $8,018/month
Highlights
- 24-Hour Security
- Spa
- View of Trees or Woods
- Ethel Dwyer Middle Rated A-
- No Units Above
- Updated Kitchen
About This Home
Welcome to this rare 4-bedroom, 3-bathroom residence located in the heart of Huntington Beach, just minutes from the ocean, top dining, shopping, and all the vibrant coastal activity the city is known for. Situated in a private, security guard–gated community, this home offers the perfect blend of comfort, style, and peace of mind. Step inside to discover a fully remodeled interior featuring new flooring throughout, an updated gourmet kitchen with sleek quartz countertops, stainless steel appliances, and ample cabinetry. All bathrooms have been tastefully renovated with modern finishes, offering a spa-like feel. The highly sought-after floor plan includes a rare fourth bedroom, ideal for guests, a home office, or a growing household. Additional conveniences include an indoor laundry area and a beautifully finished garage with epoxy flooring and built-in cabinetry, perfect for storage and organization. With its exceptional location, upgraded features, and secure setting, this Huntington Beach gem is a standout opportunity you won’t want to miss.
Listing Agent
Seven Gables Real Estate Brokerage Email: ajh@sevengables.com License #02040196 Listed on: 11/21/2025

Townhouse Details
Home Type
- Townhome
Est. Annual Taxes
- $9,290
Year Built
- Built in 1987 | Remodeled
Lot Details
- No Units Above
- No Units Located Below
- Two or More Common Walls
- Fenced
- Fence is in good condition
HOA Fees
- $595 Monthly HOA Fees
Parking
- 2 Car Attached Garage
- Parking Available
- Guest Parking
Property Views
- Pond
- Woods
- Neighborhood
Home Design
- Entry on the 1st floor
- Turnkey
- Planned Development
- Clay Roof
Interior Spaces
- 1,997 Sq Ft Home
- 3-Story Property
- High Ceiling
- Family Room
- Living Room with Fireplace
- Dining Room
Kitchen
- Updated Kitchen
- Double Oven
- Gas Cooktop
- Microwave
- Dishwasher
- Quartz Countertops
- Self-Closing Drawers and Cabinet Doors
Bedrooms and Bathrooms
- 4 Bedrooms | 3 Main Level Bedrooms
- Converted Bedroom
- Remodeled Bathroom
- Quartz Bathroom Countertops
- Makeup or Vanity Space
- Dual Vanity Sinks in Primary Bathroom
- Soaking Tub
- Bathtub with Shower
- Walk-in Shower
Laundry
- Laundry Room
- Gas And Electric Dryer Hookup
Outdoor Features
- Spa
- Patio
Utilities
- Central Heating and Cooling System
- Standard Electricity
Listing and Financial Details
- Tax Lot 1
- Tax Tract Number 12249
- Assessor Parcel Number 93716155
- $387 per year additional tax assessments
- Seller Considering Concessions
Community Details
Overview
- 558 Units
- Pacific Ranch Association, Phone Number (714) 508-9070
- Optimum HOA
- Pacific Ranch Townhomes Subdivision
Recreation
- Community Pool
- Community Spa
Security
- 24-Hour Security
Map
Home Values in the Area
Average Home Value in this Area
Tax History
| Year | Tax Paid | Tax Assessment Tax Assessment Total Assessment is a certain percentage of the fair market value that is determined by local assessors to be the total taxable value of land and additions on the property. | Land | Improvement |
|---|---|---|---|---|
| 2025 | $9,290 | $830,766 | $633,513 | $197,253 |
| 2024 | $9,290 | $814,477 | $621,091 | $193,386 |
| 2023 | $9,081 | $798,507 | $608,912 | $189,595 |
| 2022 | $8,843 | $782,850 | $596,972 | $185,878 |
| 2021 | $8,754 | $767,500 | $585,266 | $182,234 |
| 2020 | $8,480 | $739,857 | $551,702 | $188,155 |
| 2019 | $7,988 | $690,000 | $513,335 | $176,665 |
| 2018 | $5,643 | $483,457 | $244,113 | $239,344 |
| 2017 | $5,568 | $473,978 | $239,327 | $234,651 |
| 2016 | $5,322 | $464,685 | $234,635 | $230,050 |
| 2015 | $5,270 | $457,705 | $231,110 | $226,595 |
| 2014 | $5,159 | $448,740 | $226,583 | $222,157 |
Property History
| Date | Event | Price | List to Sale | Price per Sq Ft | Prior Sale |
|---|---|---|---|---|---|
| 11/21/2025 11/21/25 | For Sale | $1,259,000 | +64.0% | $630 / Sq Ft | |
| 07/17/2020 07/17/20 | Sold | $767,500 | -2.7% | $384 / Sq Ft | View Prior Sale |
| 05/22/2020 05/22/20 | For Sale | $789,000 | +8.3% | $395 / Sq Ft | |
| 01/25/2019 01/25/19 | Sold | $728,350 | -2.8% | $365 / Sq Ft | View Prior Sale |
| 12/26/2018 12/26/18 | Pending | -- | -- | -- | |
| 12/23/2018 12/23/18 | For Sale | $749,000 | -- | $375 / Sq Ft |
Purchase History
| Date | Type | Sale Price | Title Company |
|---|---|---|---|
| Quit Claim Deed | -- | None Listed On Document | |
| Quit Claim Deed | -- | None Listed On Document | |
| Quit Claim Deed | -- | None Listed On Document | |
| Interfamily Deed Transfer | -- | Chicago Title Co Com Div | |
| Grant Deed | $767,500 | Chicago Title Company | |
| Grant Deed | $728,500 | Ticor Title | |
| Grant Deed | $403,000 | Ticor Title Co |
Mortgage History
| Date | Status | Loan Amount | Loan Type |
|---|---|---|---|
| Previous Owner | $484,350 | New Conventional | |
| Previous Owner | $521,500 | Commercial |
Source: California Regional Multiple Listing Service (CRMLS)
MLS Number: PW25264860
APN: 937-161-55
- 19502 Ranch Ln Unit 112
- 19451 Pompano Ln Unit 110
- 19561 Pompano Ln Unit 106
- 19562 Pompano Ln Unit 107
- 19562 Pompano Ln Unit 108
- 19581 Pompano Ln Unit 107
- 7412 Seabluff Dr Unit 108
- 19412 Pompano Ln Unit 106
- 7401 Seabluff Dr Unit 102
- 215 Wichita Ave Unit 106
- 302 Cleveland Ave
- 19311 Sunray Ln Unit 426
- 2612 Del Way Unit B
- 7402 Yellowtail Dr Unit 204
- 7262 Yellowtail Dr
- 19172 Holly Ln Unit D
- 1915 Pine St
- 7445 Seastar Dr Unit 6
- 1828 Pine St
- 1821 Lake St
- 302 Cleveland Ave
- 7562 Seaspring Dr
- 2526 Delaware St
- 2201 Delaware St
- 2111 California St Unit C
- 19091 Azul Ln
- 2511 Florida St Unit 1
- 2120 Delaware St Unit 3
- 19131 Delaware St
- 7422 Seastar Dr Unit 4
- 1910 California St
- 7805 Garfield Ave
- 1701 Park St
- 19891-19895 Beach Blvd
- 18992 Florida St
- 19646 Surfbreaker Ln
- 1416 Alabama St Unit D
- 18832 Florida St
- 709 Oceanhill Dr
- 18750 Delaware St
