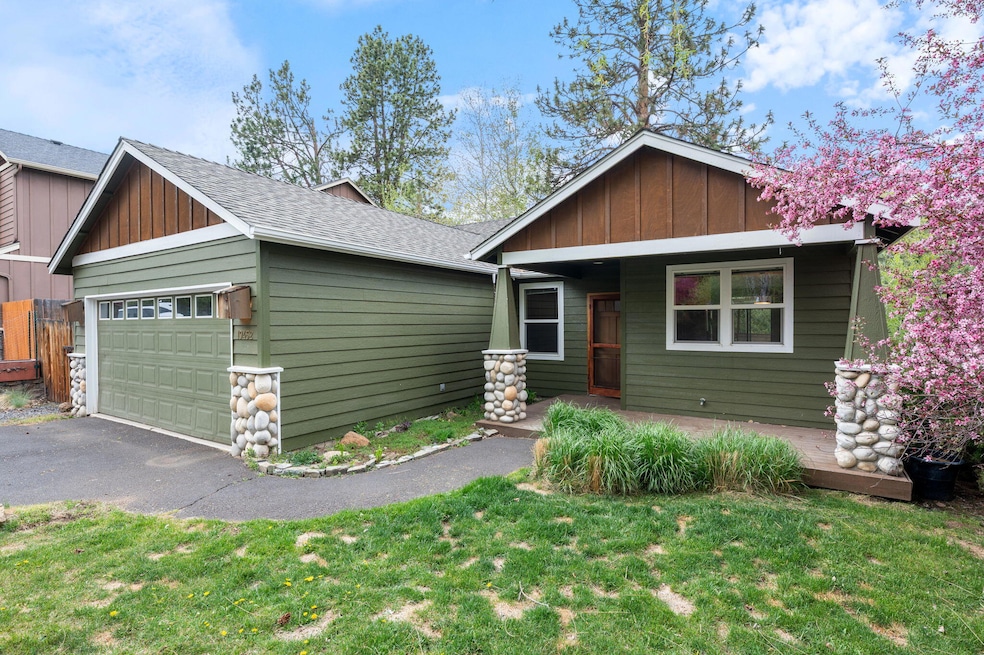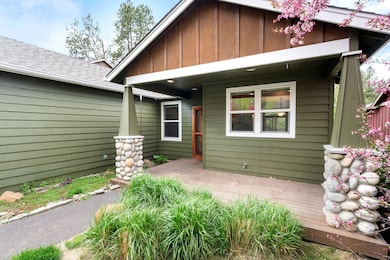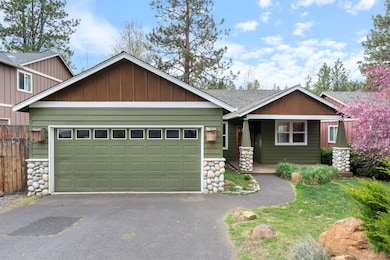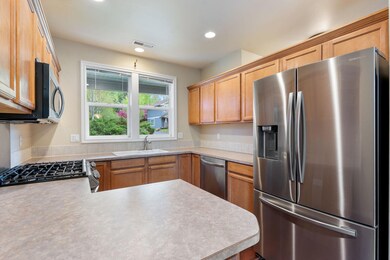PENDING
$70K PRICE DROP
19452 Brookside Way Bend, OR 97702
Century West NeighborhoodEstimated payment $3,671/month
Total Views
8,139
3
Beds
2
Baths
1,235
Sq Ft
$510
Price per Sq Ft
Highlights
- Open Floorplan
- Craftsman Architecture
- Territorial View
- William E. Miller Elementary School Rated A-
- Deck
- Wood Flooring
About This Home
Single Level Craftsman in ideal location on Bend's SW side of town. This well cared for 3 Bed, 2 Bath
home provides an open concept floorplan for entertaining and livability. The 3 bedrooms are
highlighted by the Primary Suite, which features an en suite bathroom. Separate laundry room and 2
car garage. Outside, an oversized deck highlights living space in the yard. Minutes from downtown,
Phil's Trail, the River Trail, and on the way to Mt. Bachelor. Live your ideal Bend life with this
home as your base camp.
Home Details
Home Type
- Single Family
Est. Annual Taxes
- $3,774
Year Built
- Built in 2003
Lot Details
- 5,663 Sq Ft Lot
- Front Yard Sprinklers
- Property is zoned RS, RS
HOA Fees
- $43 Monthly HOA Fees
Parking
- 2 Car Attached Garage
- Garage Door Opener
- Driveway
Property Views
- Territorial
- Neighborhood
Home Design
- Craftsman Architecture
- Northwest Architecture
- Traditional Architecture
- Stem Wall Foundation
- Frame Construction
- Composition Roof
Interior Spaces
- 1,235 Sq Ft Home
- 1-Story Property
- Open Floorplan
- Ceiling Fan
- Vinyl Clad Windows
- Great Room
- Family Room
- Living Room
- Laundry Room
Kitchen
- Eat-In Kitchen
- Oven
- Range
- Microwave
- Dishwasher
- Disposal
Flooring
- Wood
- Tile
Bedrooms and Bathrooms
- 3 Bedrooms
- 2 Full Bathrooms
- Double Vanity
Home Security
- Surveillance System
- Carbon Monoxide Detectors
- Fire and Smoke Detector
Outdoor Features
- Deck
Schools
- William E Miller Elementary School
- Cascade Middle School
- Summit High School
Utilities
- No Cooling
- Forced Air Heating System
- Heating System Uses Natural Gas
- Cable TV Available
Community Details
- Cascade Village Subdivision
Listing and Financial Details
- Legal Lot and Block 05617 / 16
- Assessor Parcel Number 204284
Map
Create a Home Valuation Report for This Property
The Home Valuation Report is an in-depth analysis detailing your home's value as well as a comparison with similar homes in the area
Home Values in the Area
Average Home Value in this Area
Tax History
| Year | Tax Paid | Tax Assessment Tax Assessment Total Assessment is a certain percentage of the fair market value that is determined by local assessors to be the total taxable value of land and additions on the property. | Land | Improvement |
|---|---|---|---|---|
| 2025 | $3,923 | $232,170 | -- | -- |
| 2024 | $3,774 | $225,410 | -- | -- |
| 2023 | $3,499 | $218,850 | $0 | $0 |
| 2022 | $3,264 | $206,300 | $0 | $0 |
| 2021 | $3,269 | $200,300 | $0 | $0 |
| 2020 | $3,102 | $200,300 | $0 | $0 |
| 2019 | $3,015 | $194,470 | $0 | $0 |
| 2018 | $2,930 | $188,810 | $0 | $0 |
| 2017 | $2,911 | $183,320 | $0 | $0 |
| 2016 | $2,779 | $177,990 | $0 | $0 |
| 2015 | $2,704 | $172,810 | $0 | $0 |
| 2014 | $2,626 | $167,780 | $0 | $0 |
Source: Public Records
Property History
| Date | Event | Price | List to Sale | Price per Sq Ft |
|---|---|---|---|---|
| 12/10/2025 12/10/25 | Pending | -- | -- | -- |
| 12/08/2025 12/08/25 | Price Changed | $629,995 | -10.0% | $510 / Sq Ft |
| 04/16/2025 04/16/25 | For Sale | $699,995 | 0.0% | $567 / Sq Ft |
| 04/09/2025 04/09/25 | Pending | -- | -- | -- |
| 04/02/2025 04/02/25 | For Sale | $699,995 | -- | $567 / Sq Ft |
Source: Oregon Datashare
Purchase History
| Date | Type | Sale Price | Title Company |
|---|---|---|---|
| Warranty Deed | $172,900 | First Amer Title Ins Co Or |
Source: Public Records
Mortgage History
| Date | Status | Loan Amount | Loan Type |
|---|---|---|---|
| Open | $137,600 | Unknown |
Source: Public Records
Source: Oregon Datashare
MLS Number: 220198605
APN: 204284
Nearby Homes
- 19476 SW Century Dr Unit 1 & 2
- 19476 SW Century Dr
- 19520 SW Century Dr
- 0 Outrider Loop Unit 32 220195539
- 61266 Meeks Trail
- 61318 Tetherow Vista Dr
- 61354 Lost Hollow Loop
- 19312 Eaton Ln
- 61389 Campbell Ct
- 61379 Lost Hollow Loop
- 61309 Howe Way
- 61152 SW Beverly Way
- 61358 Kindle Rock Loop
- 61354 Triple Knot Rd
- 19580 SW Century Dr
- 61464 Meeks Trail
- 61176 Foxglove Loop
- 61457 Hackleman Ct
- 61062 Snowbrush Dr
- 61482 Meeks Trail







