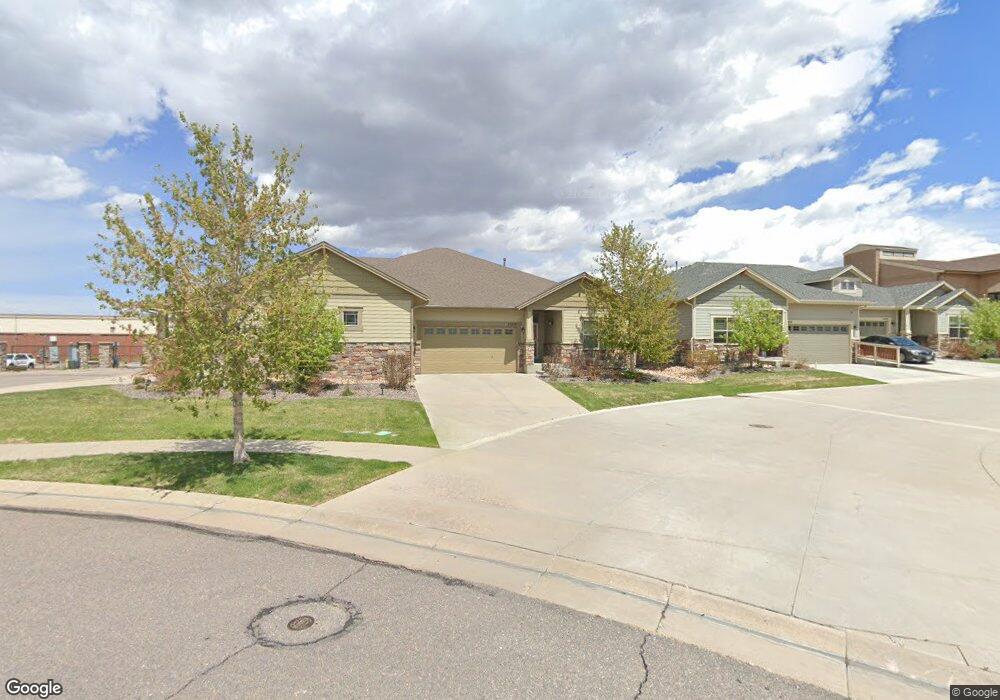19459 E Quincy Place Aurora, CO 80015
Fox Hill NeighborhoodEstimated Value: $535,656 - $576,000
3
Beds
3
Baths
2,746
Sq Ft
$201/Sq Ft
Est. Value
About This Home
This home is located at 19459 E Quincy Place, Aurora, CO 80015 and is currently estimated at $551,414, approximately $200 per square foot. 19459 E Quincy Place is a home located in Arapahoe County with nearby schools including Summit Elementary School, Horizon Middle School, and Smoky Hill High School.
Ownership History
Date
Name
Owned For
Owner Type
Purchase Details
Closed on
Feb 19, 2021
Sold by
Hall Michelle J
Bought by
Banegas Yaltiana and Mayo Dajuan T
Current Estimated Value
Home Financials for this Owner
Home Financials are based on the most recent Mortgage that was taken out on this home.
Original Mortgage
$456,950
Outstanding Balance
$405,884
Interest Rate
2.7%
Mortgage Type
New Conventional
Estimated Equity
$145,530
Purchase Details
Closed on
Nov 1, 2019
Sold by
Hall Michelle and Hall Alan
Bought by
Hall Michelle
Purchase Details
Closed on
Mar 29, 2016
Sold by
Fairfield Aurora Llc
Bought by
Hall Alan and Hall Michelle J
Home Financials for this Owner
Home Financials are based on the most recent Mortgage that was taken out on this home.
Original Mortgage
$307,100
Interest Rate
3.65%
Mortgage Type
New Conventional
Create a Home Valuation Report for This Property
The Home Valuation Report is an in-depth analysis detailing your home's value as well as a comparison with similar homes in the area
Home Values in the Area
Average Home Value in this Area
Purchase History
| Date | Buyer | Sale Price | Title Company |
|---|---|---|---|
| Banegas Yaltiana | $481,000 | First Integrity Title | |
| Hall Michelle | -- | None Available | |
| Hall Alan | $383,875 | Land Title Guarantee Company |
Source: Public Records
Mortgage History
| Date | Status | Borrower | Loan Amount |
|---|---|---|---|
| Open | Banegas Yaltiana | $456,950 | |
| Previous Owner | Hall Alan | $307,100 |
Source: Public Records
Tax History
| Year | Tax Paid | Tax Assessment Tax Assessment Total Assessment is a certain percentage of the fair market value that is determined by local assessors to be the total taxable value of land and additions on the property. | Land | Improvement |
|---|---|---|---|---|
| 2025 | $3,072 | $34,725 | -- | -- |
| 2024 | $2,722 | $36,495 | -- | -- |
| 2023 | $2,722 | $36,495 | $0 | $0 |
| 2022 | $2,462 | $31,477 | $0 | $0 |
| 2021 | $2,482 | $31,477 | $0 | $0 |
| 2020 | $2,321 | $0 | $0 | $0 |
| 2019 | $2,245 | $29,901 | $0 | $0 |
| 2018 | $2,294 | $28,836 | $0 | $0 |
| 2017 | $2,378 | $28,836 | $0 | $0 |
| 2016 | $2,640 | $30,105 | $0 | $0 |
| 2015 | $522 | $6,218 | $0 | $0 |
| 2014 | $227 | $2,436 | $0 | $0 |
| 2013 | -- | $3,650 | $0 | $0 |
Source: Public Records
Map
Nearby Homes
- 19562 E Sunset Cir
- 4343 S Ceylon Way
- 4363 S Genoa Ct
- 4304 S Genoa Ct
- 19707 E Princeton Place
- 19166 E Oberlin Dr
- 4218 S Cathay Way
- 19872 E Stanford Ave
- 4219 S Halifax Ct
- 4001 S Flanders Way
- 19905 E Stanford Dr
- 4234 S Bahama St
- 3963 S Fundy Cir
- 4483 S Himalaya Cir
- 4240 S Ireland St
- 4216 S Ireland Ct
- 4320 S Andes Way Unit 102
- 18977 E Napa Dr
- 4217 S Argonne St
- 4522 S Jebel Way
- 19449 E Quincy Place
- 19469 E Quincy Place
- 19479 E Quincy Place
- 4350 S Ensenada St
- 4350 S Ensenada St
- 19429 E Quincy Place
- 4360 S Ensenada St
- 19390 E Quincy Ave
- 19419 E Quincy Place
- 19428 E Quincy Place
- 4370 S Ensenada St
- 19418 E Quincy Place
- 19409 E Quincy Place
- 4380 S Ensenada St
- 19408 E Quincy Place
- 19475 E Sunset Cir
- 19399 E Quincy Place
- 19427 E Radcliff Place
- 4390 S Ensenada St
- 19477 E Sunset Cir Unit 48
