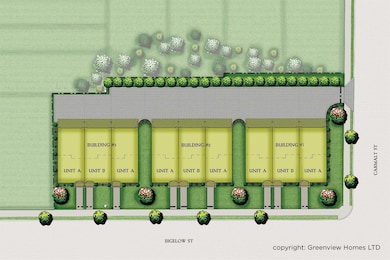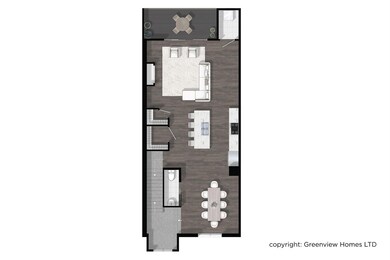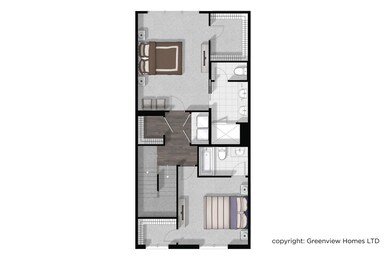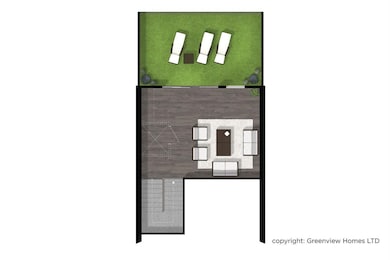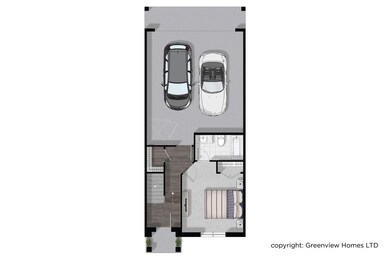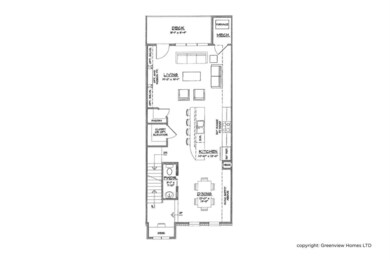NEW CONSTRUCTION
$9K PRICE INCREASE
1946 Bigelow St Cincinnati, OH 45219
Mount Auburn NeighborhoodEstimated payment $3,944/month
Total Views
57,418
3
Beds
3.5
Baths
2,340
Sq Ft
$299
Price per Sq Ft
Highlights
- New Construction
- Deck
- Transitional Architecture
- Walnut Hills High School Rated A+
- Marble Flooring
- 1-minute walk to Hopkins Park
About This Home
Builder willing to sell the six building lots for $495,000. The six lots are shovel ready. Phase 2 includes: sewer taps, water taps and utilities in place on site. Existing plans and engineering included in price. Urban Life Style Living you've been looking for! Gold leed tax abatement. Exceptional location. Short distance to OTR, Clifton, UC Campus, Parks, Rec Center & Christ Hospital. Abundance of exciting features: open floor plan, engineered hardwood, quartz counters, wood cabinets, 2 car garage & prof landscaping. Building is Middle #3.
Home Details
Home Type
- Single Family
Est. Annual Taxes
- $783
Lot Details
- Lot Dimensions are 22x85
- Sprinkler System
HOA Fees
- $198 Monthly HOA Fees
Parking
- 2 Car Garage
- Rear-Facing Garage
- Garage Door Opener
- Driveway
- Off-Street Parking
Home Design
- New Construction
- Transitional Architecture
- Brick Exterior Construction
- Slab Foundation
- Shingle Roof
- Membrane Roofing
- Vinyl Siding
Interior Spaces
- 2,340 Sq Ft Home
- 3-Story Property
- Ceiling height of 9 feet or more
- Ceiling Fan
- Recessed Lighting
- Self Contained Fireplace Unit Or Insert
- Gas Fireplace
- Vinyl Clad Windows
- Insulated Windows
- Sliding Windows
- Fire and Smoke Detector
Kitchen
- Eat-In Kitchen
- Breakfast Bar
- Oven or Range
- Gas Cooktop
- Microwave
- Dishwasher
- Quartz Countertops
- Solid Wood Cabinet
- Disposal
Flooring
- Wood
- Concrete
- Marble
- Tile
Bedrooms and Bathrooms
- 3 Bedrooms
- Walk-In Closet
- Dual Vanity Sinks in Primary Bathroom
Partially Finished Basement
- Walk-Out Basement
- Basement Fills Entire Space Under The House
Outdoor Features
- Deck
- Exterior Lighting
Location
- Property is near a bus stop
Utilities
- Forced Air Heating and Cooling System
- Humidifier
- Heating System Uses Gas
- Programmable Thermostat
- 220 Volts
- Electric Water Heater
- Cable TV Available
Community Details
- Association fees include landscapingcommunity, snow removal
- Builder Manages Association
- Bigelow Place Subdivision
Map
Create a Home Valuation Report for This Property
The Home Valuation Report is an in-depth analysis detailing your home's value as well as a comparison with similar homes in the area
Home Values in the Area
Average Home Value in this Area
Tax History
| Year | Tax Paid | Tax Assessment Tax Assessment Total Assessment is a certain percentage of the fair market value that is determined by local assessors to be the total taxable value of land and additions on the property. | Land | Improvement |
|---|---|---|---|---|
| 2024 | $783 | $12,285 | $12,285 | -- |
| 2023 | -- | -- | -- | -- |
Source: Public Records
Property History
| Date | Event | Price | List to Sale | Price per Sq Ft |
|---|---|---|---|---|
| 12/02/2024 12/02/24 | Price Changed | $699,000 | -14.7% | $299 / Sq Ft |
| 05/31/2024 05/31/24 | Price Changed | $819,000 | +1.1% | $350 / Sq Ft |
| 05/08/2023 05/08/23 | Price Changed | $809,900 | +3.8% | $346 / Sq Ft |
| 06/03/2022 06/03/22 | Price Changed | $779,900 | +13.0% | $333 / Sq Ft |
| 12/01/2021 12/01/21 | For Sale | $689,900 | -- | $295 / Sq Ft |
Source: MLS of Greater Cincinnati (CincyMLS)
Purchase History
| Date | Type | Sale Price | Title Company |
|---|---|---|---|
| Warranty Deed | $250,000 | None Listed On Document | |
| Warranty Deed | $250,000 | None Listed On Document |
Source: Public Records
Mortgage History
| Date | Status | Loan Amount | Loan Type |
|---|---|---|---|
| Open | $250,000 | New Conventional | |
| Closed | $250,000 | New Conventional |
Source: Public Records
Source: MLS of Greater Cincinnati (CincyMLS)
MLS Number: 1723624
APN: 087-0004-0287
Nearby Homes
- 224 Dorchester Ave
- 1948 Bigelow St
- 1944 Bigelow St
- 1942 Bigelow St
- 1940 Bigelow St
- 1938 Bigelow St
- 1 Park Place
- 1931 Bigelow St
- 17 Estelle St
- 164 Dorchester Ave
- 5 Estelle St
- 1883 Walker St
- 2058 Auburn Ave
- 1860 Walker St
- 2006 Alvin St
- 136 Dorchester Ave
- 1863 Walker St
- 295 Dorchester Ave
- 1795 Sycamore St
- 1825 Walker St
- 1922 Bigelow St Unit 3
- 1922 Bigelow St Unit 2
- 155 Dorchester Ave Unit ID1056126P
- 155 Dorchester Ave Unit ID1056127P
- 258 Dorchester Ave Unit ID1056079P
- 1901 Bigelow St
- 1851 Walker St Unit 1
- 2006 Alvin St
- 546 Carmalt St
- 1824 Highland Ave Unit ID1056067P
- 548 Slack St
- 131 Gage St Unit Gage unit #2
- 2105 Burnet Ave Unit ID1056017P
- 129 Gage St Unit 1
- 236 Gilman Ave
- 2200 Auburn Ave
- 418 Dorchester Ave Unit 418 Dorchester #3
- 1614 Mansfield St Unit ID1056018P
- 1614 Mansfield St Unit ID1056030P
- 11 Catlin Alley Unit ID1056036P

