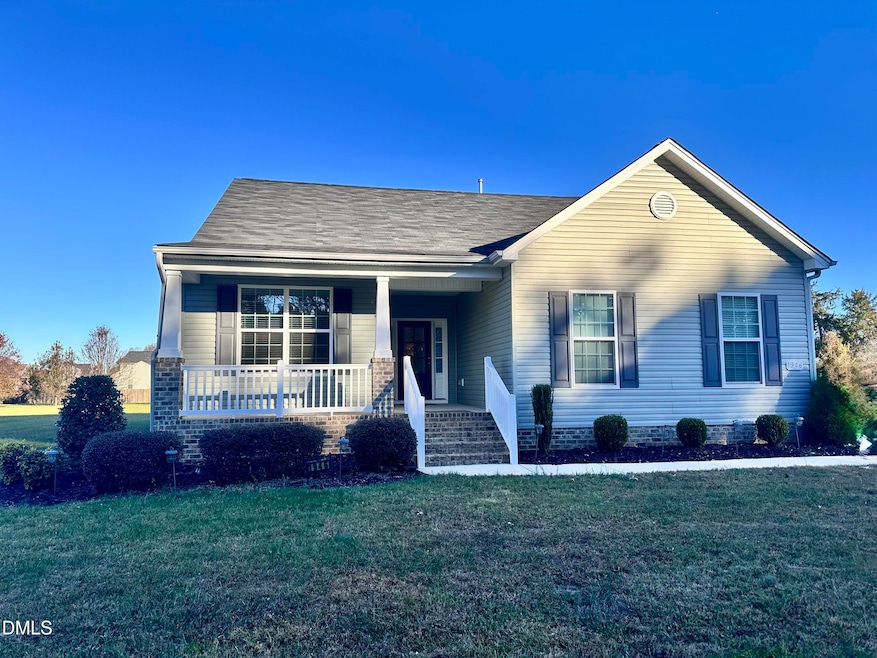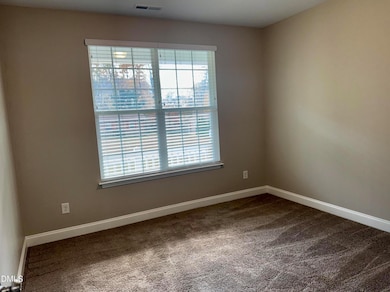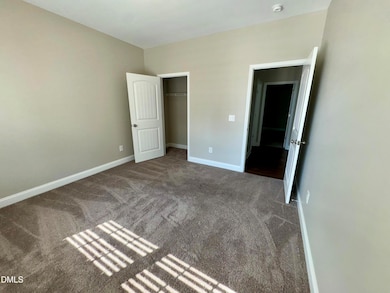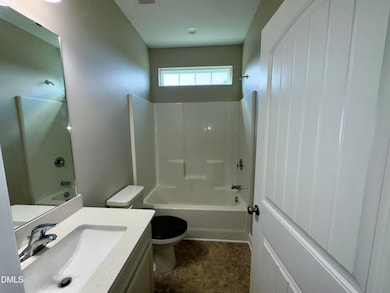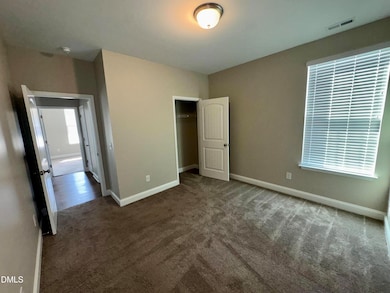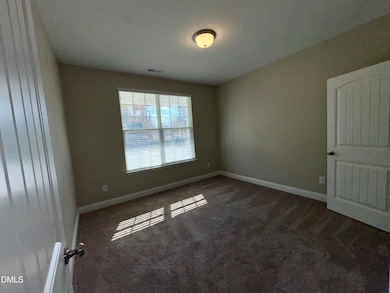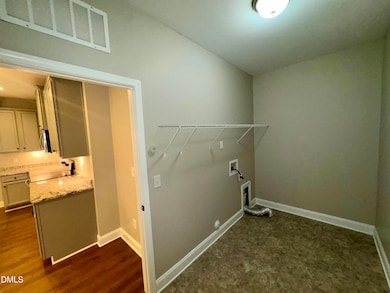1946 Payne Rd Graham, NC 27253
Estimated payment $2,531/month
Highlights
- Deck
- Transitional Architecture
- Attic
- Hawfields Middle School Rated 9+
- Main Floor Primary Bedroom
- High Ceiling
About This Home
In this move-in ready home, enjoy the open-concept kitchen and dining area with a spacious island, stainless steel stove, microwave, and dishwasher. The family room showcases luxury vinyl plank flooring and an inviting atmosphere. The first-floor primary suite includes a large walk-in closet, 5-foot shower, and dual vanities. Two additional bedrooms and a full bath complete the main level. Upstairs offers a versatile bonus room and walk-in attic with lots of space. Additional features include a large laundry room, two-car garage, and a 0.70-acre lot ideal for outdoor activities. This beautiful home blends modern comfort with timeless appeal—schedule a showing today! Listing broker has ownership interest in the property and/or a relationship to the seller.
Home Details
Home Type
- Single Family
Est. Annual Taxes
- $2,448
Year Built
- Built in 2021
Lot Details
- 0.7 Acre Lot
HOA Fees
- $35 Monthly HOA Fees
Parking
- 2 Car Attached Garage
- Private Driveway
Home Design
- Transitional Architecture
- Frame Construction
- Shingle Roof
- Vinyl Siding
Interior Spaces
- 2,170 Sq Ft Home
- 2-Story Property
- Smooth Ceilings
- High Ceiling
- Recessed Lighting
- Insulated Windows
- Living Room
- Combination Kitchen and Dining Room
- Crawl Space
- Attic Floors
Kitchen
- Electric Range
- Microwave
- Dishwasher
- Kitchen Island
- Granite Countertops
Flooring
- Carpet
- Luxury Vinyl Tile
- Vinyl
Bedrooms and Bathrooms
- 3 Main Level Bedrooms
- Primary Bedroom on Main
- Walk-In Closet
- 2 Full Bathrooms
- Bathtub with Shower
- Walk-in Shower
Laundry
- Laundry Room
- Laundry on main level
Outdoor Features
- Deck
- Covered Patio or Porch
Schools
- Alexander Wilson Elementary School
- Hawfields Middle School
- Southern High School
Utilities
- Forced Air Heating and Cooling System
- Heating System Uses Natural Gas
- Well
- Gas Water Heater
- Septic Tank
- Cable TV Available
Community Details
- Association fees include storm water maintenance
- Salem Property Management Association, Phone Number (336) 438-0366
- Evansfield Subdivision
Listing and Financial Details
- Assessor Parcel Number 175591
Map
Home Values in the Area
Average Home Value in this Area
Tax History
| Year | Tax Paid | Tax Assessment Tax Assessment Total Assessment is a certain percentage of the fair market value that is determined by local assessors to be the total taxable value of land and additions on the property. | Land | Improvement |
|---|---|---|---|---|
| 2025 | $2,461 | $444,276 | $45,000 | $399,276 |
| 2024 | $2,350 | $444,276 | $45,000 | $399,276 |
| 2023 | $1,834 | $372,813 | $40,083 | $332,730 |
| 2022 | $1,566 | $212,642 | $25,425 | $187,217 |
| 2021 | $27 | $25,425 | $25,425 | $0 |
| 2020 | $192 | $25,425 | $25,425 | $0 |
Property History
| Date | Event | Price | List to Sale | Price per Sq Ft | Prior Sale |
|---|---|---|---|---|---|
| 11/09/2025 11/09/25 | For Sale | $434,999 | +14.0% | $200 / Sq Ft | |
| 10/25/2021 10/25/21 | Sold | $381,500 | -- | $201 / Sq Ft | View Prior Sale |
Purchase History
| Date | Type | Sale Price | Title Company |
|---|---|---|---|
| Warranty Deed | $381,500 | None Available | |
| Warranty Deed | $35,000 | None Available |
Mortgage History
| Date | Status | Loan Amount | Loan Type |
|---|---|---|---|
| Open | $304,500 | New Conventional | |
| Previous Owner | $214,830 | Construction |
Source: Doorify MLS
MLS Number: 10132232
APN: 175591
- 2065 Payne Rd
- 1915 Lambert Rd
- Cameron Plan at Salem Woods
- Midland 2 Plan at Salem Woods
- Cotswold 3 Plan at Salem Woods
- Bailey Plan at Salem Woods
- Somerset 3 Plan at Salem Woods
- Richmond Plan at Salem Woods
- Seagrove Plan at Salem Woods
- 5418 Jaeger Dr Unit Lot 46
- 5504 Jaeger Dr
- 5504 Jaeger Dr Unit Lot 76
- 5486 Jaeger Dr Unit Lot 37
- 5436 Jaeger Dr Unit Lot 44
- 5444 Jaeger Dr
- 5444 Jaeger Dr Unit Lot 43
- 5450 Jaeger Dr Unit Lot 42
- 5450 Jaeger Dr
- 4921 Mineral Springs Rd
- 4825 Mineral Springs Rd
- 1624 Jordan Dr
- 2527 Reynolds Dr
- 2528 Reynolds Dr
- 2254 Cherry Crk Rd
- 2250 Cherry Crk Rd
- 2278 Cherry Crk Rd
- 1278 Adrian Ct
- 2257 Cherry Crk Rd
- 1522 Cherry Seed Ct
- 1510 Cherry Seed Ct
- 1514 Cherry Seed Ct
- 2221 Cherry Crk Rd
- 2139 Monk Dr
- 2138 Willow Gln Dr
- 2207 Cherry Crk Rd
- 2140 Monk Dr
- 2172 Willow Gln Dr
- 2176 Willow Gln Dr
- 2106 Willow Gln Dr
- 2106 Cherry Crk Rd
