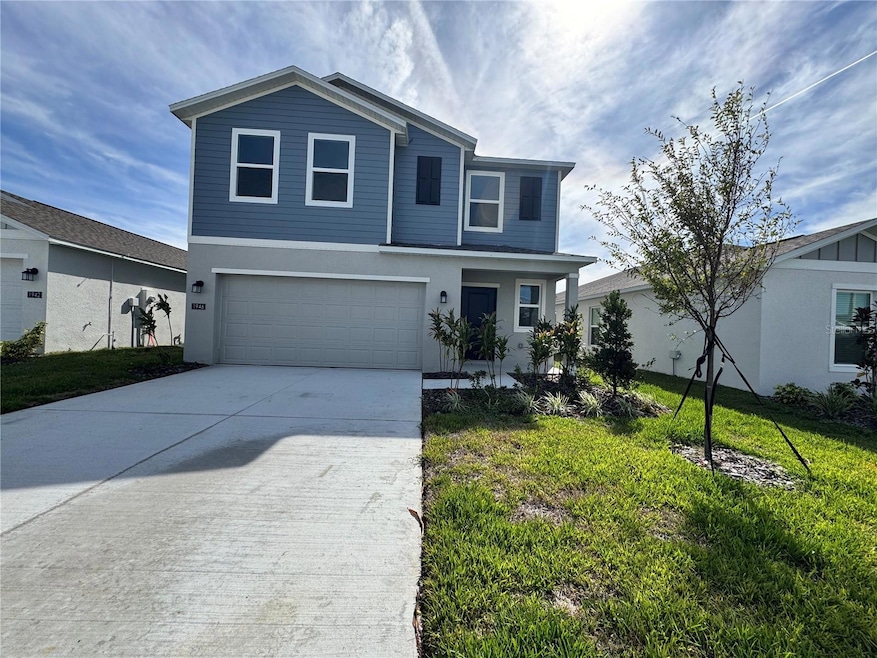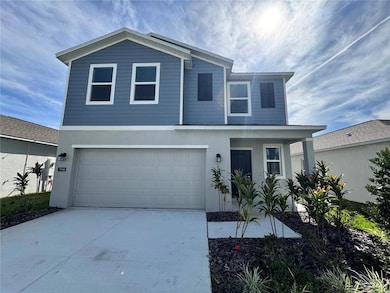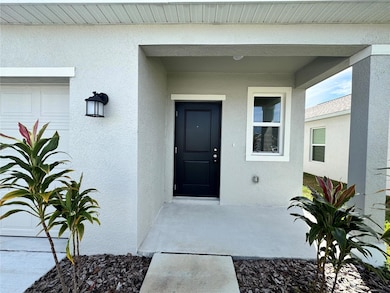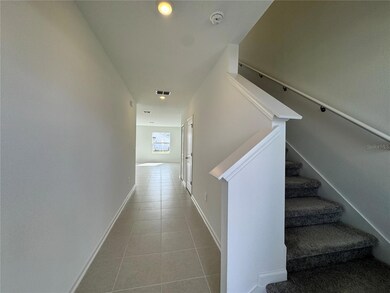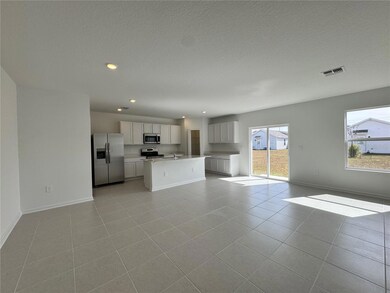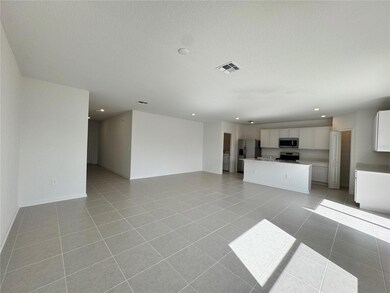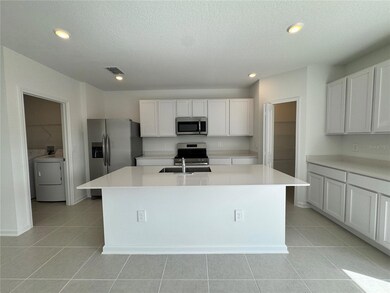1946 Sarah St Winter Haven, FL 33884
Lake Ashton NeighborhoodHighlights
- New Construction
- Private Lot
- Loft
- Open Floorplan
- Main Floor Primary Bedroom
- Great Room
About This Home
One or more photo(s) has been virtually staged. Welcome to 1946 Sarah Street, featuring the spacious and highly functional Lennar Edison floor plan, offering 4 bedrooms and 3 full bathrooms. This single-story home boasts 2,096 heated square feet, highlighted by a seamless open-concept design perfect for entertaining and daily life. Residents of the Peace Creek Reserve community enjoy exclusive access to exceptional amenities, including a stunning resort-style swimming pool and a shaded playground. The location provides convenient access to US-17, making commutes to nearby Lakeland or Orlando theme parks exceptionally easy. Furthermore, the property is zoned for excellent Polk County schools, including the highly-rated Chain of Lakes Elementary. We understand your time is valuable, a streamlined, fully digital application process that minimizes paperwork and waiting time. Prospective tenants can complete the entire application online, with prompt feedback typically provided within 48 hours of submission. Secure your opportunity to live in this beautiful Winter Haven home with an easy and efficient application today.
Listing Agent
GLASSTONE GROUP INC Brokerage Phone: 321-988-4663 License #3538857 Listed on: 11/12/2025
Home Details
Home Type
- Single Family
Est. Annual Taxes
- $3,531
Year Built
- Built in 2025 | New Construction
Lot Details
- 6,534 Sq Ft Lot
- South Facing Home
- Private Lot
- Irrigation Equipment
Parking
- 2 Car Attached Garage
- Garage Door Opener
- Driveway
Home Design
- Bi-Level Home
Interior Spaces
- 2,112 Sq Ft Home
- Open Floorplan
- Thermal Windows
- Sliding Doors
- Great Room
- Family Room Off Kitchen
- Dining Room
- Loft
- Inside Utility
Kitchen
- Range
- Microwave
- Dishwasher
- Solid Surface Countertops
- Solid Wood Cabinet
- Disposal
Flooring
- Carpet
- Ceramic Tile
Bedrooms and Bathrooms
- 5 Bedrooms
- Primary Bedroom on Main
- Walk-In Closet
Laundry
- Laundry in unit
- Dryer
- Washer
Home Security
- Fire and Smoke Detector
- In Wall Pest System
Outdoor Features
- Patio
- Porch
Schools
- Wahneta Elementary School
- Westwood Middle School
- Lake Region High School
Utilities
- Central Heating and Cooling System
- Thermostat
- Underground Utilities
- Fiber Optics Available
- Cable TV Available
Listing and Financial Details
- Residential Lease
- Property Available on 11/12/25
- $50 Application Fee
- 7-Month Minimum Lease Term
- Assessor Parcel Number 26-29-36-692300-005320
Community Details
Overview
- Property has a Home Owners Association
- Castle Group/Sarah Guzman Association
- Built by Lennar Homes
- Peace Creek Reserve 40'S Subdivision, Edison Floorplan
Recreation
- Community Playground
- Community Pool
Pet Policy
- Pet Deposit $175
- 2 Pets Allowed
- $175 Pet Fee
- Dogs and Cats Allowed
Map
Source: Stellar MLS
MLS Number: O6360061
APN: 26-29-36-692300-005320
- 2307 Scarlet Ave
- 1542 Jessica Blvd
- 1546 Jessica Blvd
- 1511 Jessica Blvd
- 2118 Chris Dr
- 2122 Chris Dr
- 2134 Chris Dr
- 2142 Chris Dr
- 2150 Chris Dr
- 2159 Chris Dr
- ARIA Plan at Annabelle Estates
- Pearson Plan at Annabelle Estates
- Pearson (t20b) Plan at Annabelle Estates
- FREEPORT II Plan at Annabelle Estates
- CALI Plan at Annabelle Estates
- DUNDEE Plan at Annabelle Estates
- ARCHER II Plan at Annabelle Estates
- LAKESIDE Plan at Annabelle Estates
- 4423 Blackwell Ave
- 4245 Lester Dr
- 1926 Sarah St
- 1657 Teagan Ln
- 2239 Chris Dr
- 1906 Sarah St
- 2231 Chris Dr
- 2240 Chris Dr
- 1720 Teagan Ln
- 1554 Jessica Blvd
- 1558 Jessica Blvd
- 1543 Jessica Blvd
- 2199 Chris Dr
- 1728 Teagan Ln
- 2195 Chris Dr
- 2175 Chris Dr
- 2167 Chris Dr
- 352 Kayden Cove
- 373 Kayden Cove
- 537 Reggie Rd
- 405 Kayden Cove
- 304 Kayden Cove
