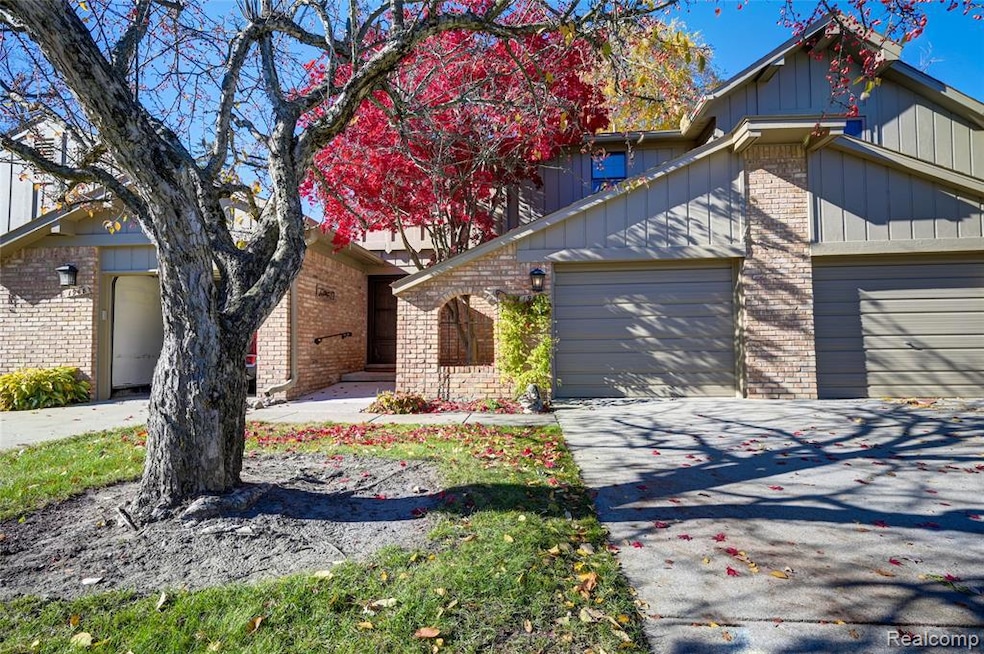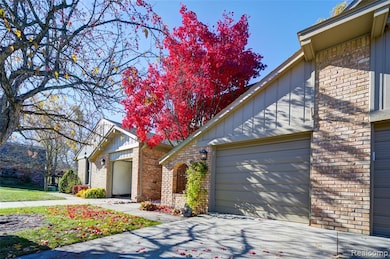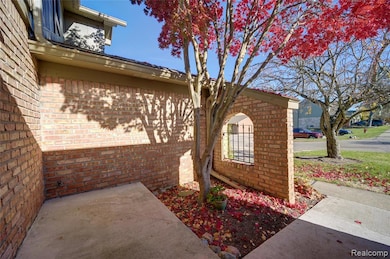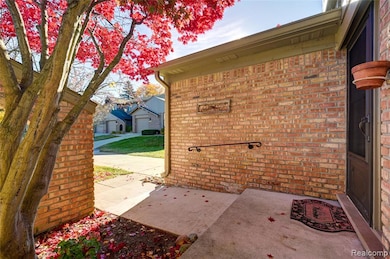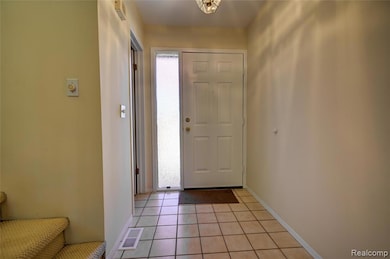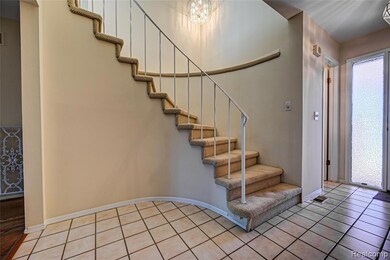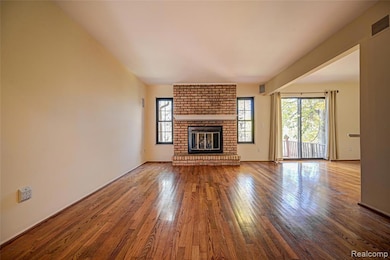1946 White Birch Ct Rochester Hills, MI 48309
Estimated payment $2,200/month
Highlights
- In Ground Pool
- Deck
- Bar Fridge
- Clubhouse
- Stainless Steel Appliances
- Porch
About This Home
Welcome to this inviting Streamwood condominium home, perfectly situated with peaceful views of a private nature area. This spacious 3-bedroom, 2 full and 2 half-bath residence offers comfortable living across three levels, including a finished basement with a cozy fireplace and wet bar area—ideal for entertaining or relaxing. The main level features a bright living room with wood floors and a second fireplace, seamlessly connected to the dining area that opens to a private deck where you can enjoy grilling and sunsets over the serene landscape with plenty of wildlife. The kitchen includes mostly stainless steel appliances and ample cabinet space. Upstairs, you’ll find three generous bedrooms, including a primary suite with a private bath and its own deck—perfect for morning coffee or evening unwinding. Additional highlights include a central vacuum system for easy maintenance on all floors and a deep one-car attached garage for convenience. Close proximity to clubhouse, pool, and tennis courts. Short distance to Clinton River walking trail and innovation park is only 1/2 mile away. Also, close to M-59 for transit. Enjoy the best of both comfort and nature in this beautifully located home.
Townhouse Details
Home Type
- Townhome
Est. Annual Taxes
Year Built
- Built in 1974
Lot Details
- Property fronts a private road
- Private Entrance
- Sprinkler System
HOA Fees
- $363 Monthly HOA Fees
Home Design
- Brick Exterior Construction
- Poured Concrete
- Asphalt Roof
Interior Spaces
- 1,428 Sq Ft Home
- 2-Story Property
- Wet Bar
- Central Vacuum
- Bar Fridge
- Gas Fireplace
- Entrance Foyer
- Living Room with Fireplace
- Finished Basement
- Fireplace in Basement
Kitchen
- Free-Standing Electric Range
- Microwave
- Dishwasher
- Stainless Steel Appliances
Bedrooms and Bathrooms
- 3 Bedrooms
Laundry
- Dryer
- Washer
Home Security
Parking
- 1 Car Attached Garage
- Front Facing Garage
- Garage Door Opener
Outdoor Features
- In Ground Pool
- Deck
- Porch
Location
- Ground Level
Utilities
- Forced Air Heating and Cooling System
- Dehumidifier
- Heating System Uses Natural Gas
- Natural Gas Water Heater
- High Speed Internet
Listing and Financial Details
- Assessor Parcel Number 1521351141
Community Details
Overview
- Www.Highlandgrouper.Net Association, Phone Number (248) 681-7883
- Streamwood Estates Occpn 178 Subdivision
- On-Site Maintenance
Amenities
- Clubhouse
- Laundry Facilities
Recreation
- Community Pool
- Tennis Courts
Pet Policy
- Call for details about the types of pets allowed
Security
- Carbon Monoxide Detectors
Map
Home Values in the Area
Average Home Value in this Area
Tax History
| Year | Tax Paid | Tax Assessment Tax Assessment Total Assessment is a certain percentage of the fair market value that is determined by local assessors to be the total taxable value of land and additions on the property. | Land | Improvement |
|---|---|---|---|---|
| 2022 | $1,119 | $106,100 | $0 | $0 |
| 2018 | $1,703 | $81,240 | $0 | $0 |
| 2017 | $1,670 | $75,130 | $0 | $0 |
| 2015 | -- | $63,860 | $0 | $0 |
| 2014 | -- | $55,530 | $0 | $0 |
| 2011 | -- | $48,210 | $0 | $0 |
Property History
| Date | Event | Price | List to Sale | Price per Sq Ft |
|---|---|---|---|---|
| 11/09/2025 11/09/25 | For Sale | $314,900 | -- | $221 / Sq Ft |
Purchase History
| Date | Type | Sale Price | Title Company |
|---|---|---|---|
| Deed | $114,500 | -- |
Mortgage History
| Date | Status | Loan Amount | Loan Type |
|---|---|---|---|
| Closed | $91,600 | New Conventional |
Source: Realcomp
MLS Number: 20251052225
APN: 15-21-351-141
- 1858 Allenway Ct
- 1931 Allenway Ct
- 1812 Burning Bush Ct
- 1594 Streamwood Ct Unit 2
- 2142 Kennedy Dr
- 1570 Streamwood Ct Unit B8
- 1770 Christian Hills Dr
- 1751 Trafalgar Square
- 2137 Crystal Dr Unit S2
- 2191 Rochelle Park Dr Unit 63
- 2201 Siboney Ct
- 1597 Northumberland Dr
- 1585 Kingsmere Cir
- 2289 Rochelle Park Dr Unit AA123
- 211 Peregrine St
- 175 Peregrine St
- 2196 Willow Leaf Dr
- 2600 S Christian Hills Dr
- 2032 Breckenridge Ct Unit 9
- 2028 Breckenridge Ct Unit 10
- 1931 Allenway Ct
- 1860 Christy Ct
- 1570 Streamwood Ct Unit B8
- 1567 Streamwood Ct Unit P55
- 2450 Norfolk
- 1638 River View Dr
- 2251 Crystal Dr
- 2900 W Hamlin Rd
- 2759 Dearborn Ave
- 3200 River Oaks Blvd
- 2208 Cumberland Rd
- 878 River Bend Dr
- 2800 Overlook Dr
- 2566 Harrington Rd
- 930 W Auburn Rd
- 1560 Meadow Side Dr
- 1550 Meadow Side Dr Unit 187
- 3576 Marketplace Cir
- 786 Lawton Ct
- 3365 Bathurst Ave
