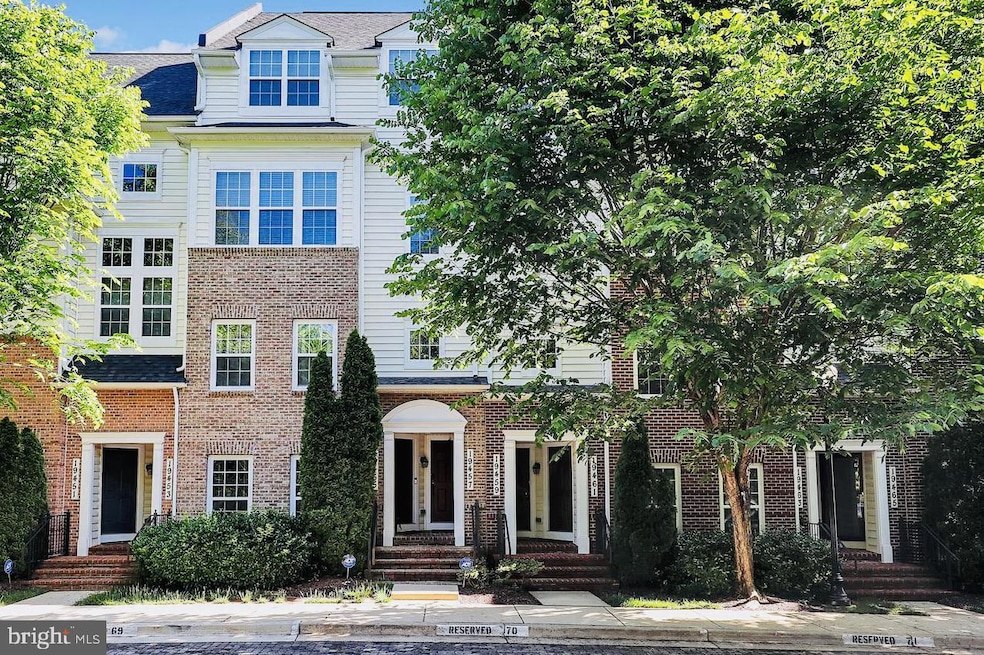
19461 Dover Cliffs Cir Germantown, MD 20874
Highlights
- Gourmet Kitchen
- Open Floorplan
- Wood Flooring
- Roberto W. Clemente Middle Rated A-
- Craftsman Architecture
- Community Pool
About This Home
Welcome to this lovely three bedroom, two and half bathroom townhome with one car garage and driveway parking. Ground level entry with beautiful wood floor on first level family room and dining area. Gourmet kitchen boasts stainless steel appliances beautiful cabinets, gas stove top and bar area with seating. An additional half bathroom and plenty of pantry storage. Upper level has neutral carpet, large primary bedroom with walk in closet and large bathroom with soaking tub, separate shower and double sinks. The other two ample sized bedrooms offer sliding glass doors to balcony area and large closets. The laundry area with standard sized washer and dryer with shelving is conveniently located on the upper level as well. The community also offers a swimming pool, tot lots, barbecue are with covered seating and walking distance the MARC Train, shopping and restaurants. More pictures to be posted soon and landlord requires at least a 700 credit score. Call with any questions.
Townhouse Details
Home Type
- Townhome
Year Built
- Built in 2009
Lot Details
- 900 Sq Ft Lot
Parking
- 1 Car Attached Garage
- Rear-Facing Garage
Home Design
- Craftsman Architecture
- Slab Foundation
- Vinyl Siding
- Brick Front
Interior Spaces
- 1,650 Sq Ft Home
- Property has 2 Levels
- Open Floorplan
- Recessed Lighting
- Window Treatments
- Family Room Off Kitchen
- Wood Flooring
Kitchen
- Gourmet Kitchen
- Breakfast Area or Nook
- Double Oven
- Cooktop
- Built-In Microwave
- Ice Maker
- Dishwasher
- Stainless Steel Appliances
- Disposal
Bedrooms and Bathrooms
- 3 Bedrooms
- Walk-In Closet
Laundry
- Laundry on upper level
- Dryer
- Washer
Utilities
- Forced Air Heating and Cooling System
- Vented Exhaust Fan
- Natural Gas Water Heater
- Municipal Trash
Listing and Financial Details
- Residential Lease
- Security Deposit $2,700
- Tenant pays for electricity, cable TV, insurance, internet, light bulbs/filters/fuses/alarm care, pest control, water, gas
- The owner pays for association fees, real estate taxes
- Rent includes grounds maintenance, recreation facility, sewer, trash removal
- No Smoking Allowed
- 12-Month Min and 24-Month Max Lease Term
- Available 10/10/25
- Assessor Parcel Number 160203661887
Community Details
Overview
- Association fees include common area maintenance, exterior building maintenance, management, pool(s), sewer, snow removal, trash
- Buckingham Station Codm Community
- Buckingham Station Subdivision
Recreation
- Community Pool
Pet Policy
- Pet Size Limit
- Dogs Allowed
Map
Property History
| Date | Event | Price | List to Sale | Price per Sq Ft | Prior Sale |
|---|---|---|---|---|---|
| 12/12/2025 12/12/25 | For Rent | $2,700 | 0.0% | -- | |
| 10/06/2025 10/06/25 | For Rent | $2,700 | 0.0% | -- | |
| 05/28/2021 05/28/21 | Sold | $325,000 | +3.2% | $201 / Sq Ft | View Prior Sale |
| 04/19/2021 04/19/21 | Pending | -- | -- | -- | |
| 04/14/2021 04/14/21 | For Sale | $315,000 | +12.5% | $195 / Sq Ft | |
| 06/28/2016 06/28/16 | Sold | $280,000 | -3.4% | $174 / Sq Ft | View Prior Sale |
| 05/07/2016 05/07/16 | Pending | -- | -- | -- | |
| 04/09/2016 04/09/16 | Price Changed | $289,999 | -3.3% | $180 / Sq Ft | |
| 03/10/2016 03/10/16 | For Sale | $299,900 | -- | $186 / Sq Ft |
About the Listing Agent
Teresa's Other Listings
Source: Bright MLS
MLS Number: MDMC2200324
APN: 02-03661887
- 19710 Vaughn Landing Dr
- 19620 Galway Bay Cir Unit 302
- 19625 Galway Bay Cir
- 19625 Galway Bay Cir
- 19609 Galway Bay Cir
- 13505 Kildare Hills Terrace Unit 404
- 19625 Galway Bay Cir
- 19606 Galway Bay Cir
- 19742 Teakwood Cir
- 13465 Demetrias Way
- 13413 Demetrias Way
- 13109 Briarcliff Terrace Unit 305
- 13114 Briarcliff Terrace Unit 407
- 13107 Briarcliff Terrace
- 13114 Briarcliff Terrace Unit 404
- 13107 Briarcliff Terrace
- 13105 Briarcliff Terrace Unit 11-1104
- 19924 Wyman Way
- 19205 Liberty Mill Rd
- 25354 Meadow Brooke Ln
- 13595 Station St
- 19621 Galway Bay Cir
- 13528 Kildare Hills Terrace
- 13501 Kildare Hills Terrace
- 13505 Kildare Hills Terrace
- 19623 Galway Bay Cir
- 19627 Galway Bay Cir
- 13312 Waterford Hills Blvd
- 19606 Galway Bay Cir
- 13753 Harvest Glen Way
- 13 Crusader Ct
- 19501 Vaughn Landing Dr
- 13637 Winterspoon Ln
- 128 Lullaby Ct
- 13469 Demetrias Way
- 19504 Bowman Ridge Dr
- 13107 Briarcliff Terrace
- 13114 Briarcliff Terrace Unit 407
- 13105 Briarcliff Terrace Unit 1104
- 13103 Briarcliff Terrace Unit 1011






