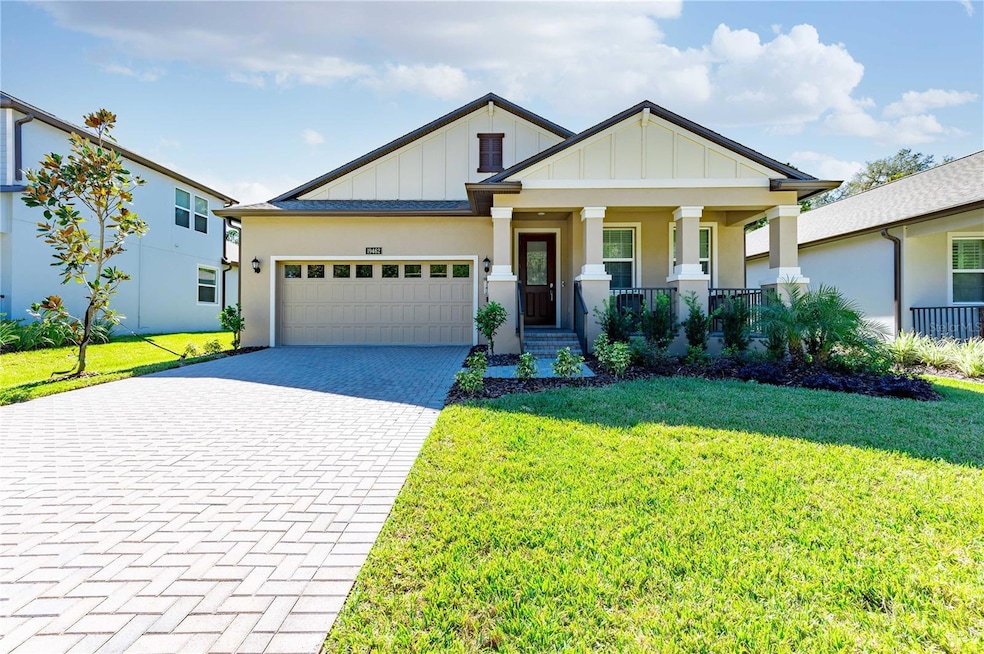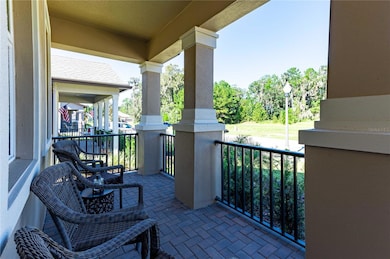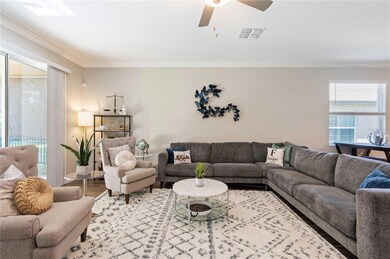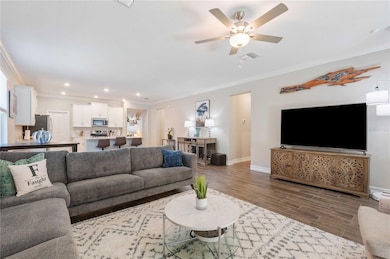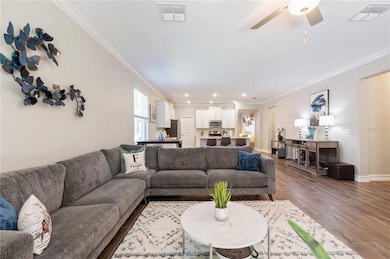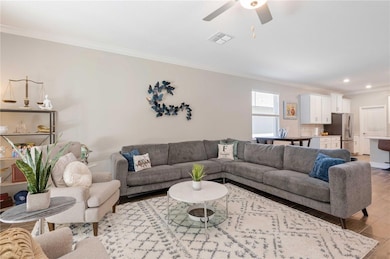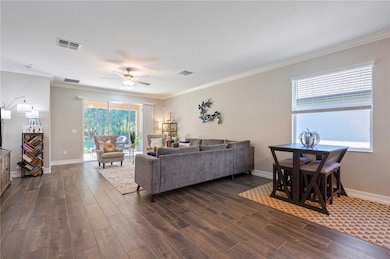19462 Forest Garden Ct Brooksville, FL 34601
Estimated payment $3,116/month
Highlights
- Traditional Architecture
- Home Office
- Walk-In Pantry
- Sun or Florida Room
- Covered Patio or Porch
- Family Room Off Kitchen
About This Home
Experience luxury living on the 16th hole of Southern Hills Plantation!
Enjoy breathtaking golf course views from your backyard while still savoring the privacy provided by mature trees. This exceptional home, located in the Southern Hills Plantation Community, showcases a 2023 built home with a perfect blend of elegance, comfort, and functionality.
Nestled on a quiet cul-de-sac in the *maintenance-free section* of Southern Hills, this 3-bedroom, 2.5-bathroom home offers 2,145 square feet of thoughtfully designed living space. The heart of the home is the gourmet kitchen, featuring sleek quartz countertops, abundant cabinetry, a large walk-in pantry, breakfast bar, center island, and premium stainless steel appliances—perfect for any culinary enthusiast. Elegant tile flooring flows through the common areas, providing both sophistication and easy maintenance.
The open-concept layout enhances the home’s airy ambiance, ideal for both entertaining and everyday living. A versatile office/den offers flexibility as a 4th bedroom, home office, or guest suite. Retreat to the spacious master suite, complete with a generous walk-in closet and tranquil golf course views. Step outside to the covered lanai and expansive backyard, perfect for enjoying the Florida sunshine or hosting gatherings with family and friends. Additional features include a 2-car garage for secure parking and storage, and the peace of mind that comes with modern energy efficiency. This home was built to the highest standards of comfort and design.
Welcome home—where luxury living meets the beauty of the fairway!
Listing Agent
KELLER WILLIAMS RLTY NEW TAMPA Brokerage Phone: 813-994-4422 License #3236412 Listed on: 10/16/2025

Home Details
Home Type
- Single Family
Est. Annual Taxes
- $1,804
Year Built
- Built in 2023
Lot Details
- 8,100 Sq Ft Lot
- Cul-De-Sac
- North Facing Home
- Landscaped with Trees
HOA Fees
- $405 Monthly HOA Fees
Parking
- 2 Car Attached Garage
Home Design
- Traditional Architecture
- Slab Foundation
- Shingle Roof
- Block Exterior
- Stucco
Interior Spaces
- 2,145 Sq Ft Home
- Crown Molding
- Ceiling Fan
- Sliding Doors
- Family Room Off Kitchen
- Living Room
- Home Office
- Sun or Florida Room
- Inside Utility
Kitchen
- Dinette
- Walk-In Pantry
- Range
- Microwave
- Dishwasher
- Disposal
Flooring
- Carpet
- Ceramic Tile
Bedrooms and Bathrooms
- 3 Bedrooms
- Walk-In Closet
Laundry
- Laundry Room
- Dryer
- Washer
Outdoor Features
- Covered Patio or Porch
- Exterior Lighting
- Rain Gutters
Schools
- Moton Elementary School
- D.S. Parrot Middle School
Utilities
- Central Heating and Cooling System
- Cable TV Available
Community Details
- Cheri Schrubbe Association, Phone Number (877) 221-6919
- Southern Hills Plantation Ph 2 Subdivision
Listing and Financial Details
- Visit Down Payment Resource Website
- Legal Lot and Block 14 / 14
- Assessor Parcel Number R10-223-19-3572-0140-0140
- $957 per year additional tax assessments
Map
Home Values in the Area
Average Home Value in this Area
Tax History
| Year | Tax Paid | Tax Assessment Tax Assessment Total Assessment is a certain percentage of the fair market value that is determined by local assessors to be the total taxable value of land and additions on the property. | Land | Improvement |
|---|---|---|---|---|
| 2024 | $1,686 | $34,425 | $34,425 | -- |
| 2023 | $1,686 | $27,540 | $27,540 | $0 |
| 2022 | $1,353 | $13,770 | $13,770 | $0 |
| 2021 | $235 | $10,530 | $10,530 | $0 |
| 2020 | $1,452 | $12,960 | $12,960 | $0 |
| 2019 | $1,257 | $11,340 | $11,340 | $0 |
| 2018 | $245 | $11,340 | $11,340 | $0 |
| 2017 | $1,351 | $11,340 | $11,340 | $0 |
| 2016 | $1,316 | $9,720 | $0 | $0 |
| 2015 | $1,303 | $9,720 | $0 | $0 |
| 2014 | $1,260 | $9,720 | $0 | $0 |
Property History
| Date | Event | Price | List to Sale | Price per Sq Ft | Prior Sale |
|---|---|---|---|---|---|
| 11/01/2025 11/01/25 | Price Changed | $484,900 | -2.0% | $226 / Sq Ft | |
| 10/16/2025 10/16/25 | For Sale | $494,900 | +20.2% | $231 / Sq Ft | |
| 05/30/2023 05/30/23 | Sold | $411,785 | 0.0% | $192 / Sq Ft | View Prior Sale |
| 02/23/2023 02/23/23 | Pending | -- | -- | -- | |
| 02/23/2023 02/23/23 | For Sale | $411,785 | -- | $192 / Sq Ft |
Purchase History
| Date | Type | Sale Price | Title Company |
|---|---|---|---|
| Special Warranty Deed | $411,800 | Lennar Title |
Source: Stellar MLS
MLS Number: TB8438498
APN: R10-223-19-3572-0140-0140
- 0 Forest Garden Ct
- 4978 Southern Valley Loop
- 19364 Sheltered Hill Dr
- 4958 Southern Valley Loop
- 19486 Sheltered Hill Dr
- 19395 Sheltered Hill Dr
- 19411 Sheltered Hill Dr
- 3897 Southern Valley Loop
- 4047 Southern Valley Loop
- 3953 Southern Valley Loop
- 19504 Sheltered Hill Dr
- 19531 Mossy Oak Ct
- 5108 Jennings Trail
- 5324 Southern Valley Loop
- 19906 Tattnall Way
- 5149 Jennings Trail
- 4815 Hickory Oak Dr
- 5224 Esplande Ct
- 4455 Gevalia Dr Unit 1
- 17821 Garsalaso Cir
- 6632 Seaway Dr
- 1200 S Main St
- 965 Candlelight Blvd
- 1071 Candlelight Blvd
- 2371 Cross Tee Ct
- 7528 Mia Vine Dr
- 460 Hale Ave
- 19 S Mildred Ave
- 145 N Orange Ave
- 232 Zoller St
- 20031 Oakdale Ave
- 300 N Lemon Ave
- 181 Dryden Place
- 20045 Suncrest Dr
- 15206 Copper Loop
- 925 Ponce de Leon Blvd Unit Lot 17
- 925 Ponce de Leon Blvd Unit Lot 31
