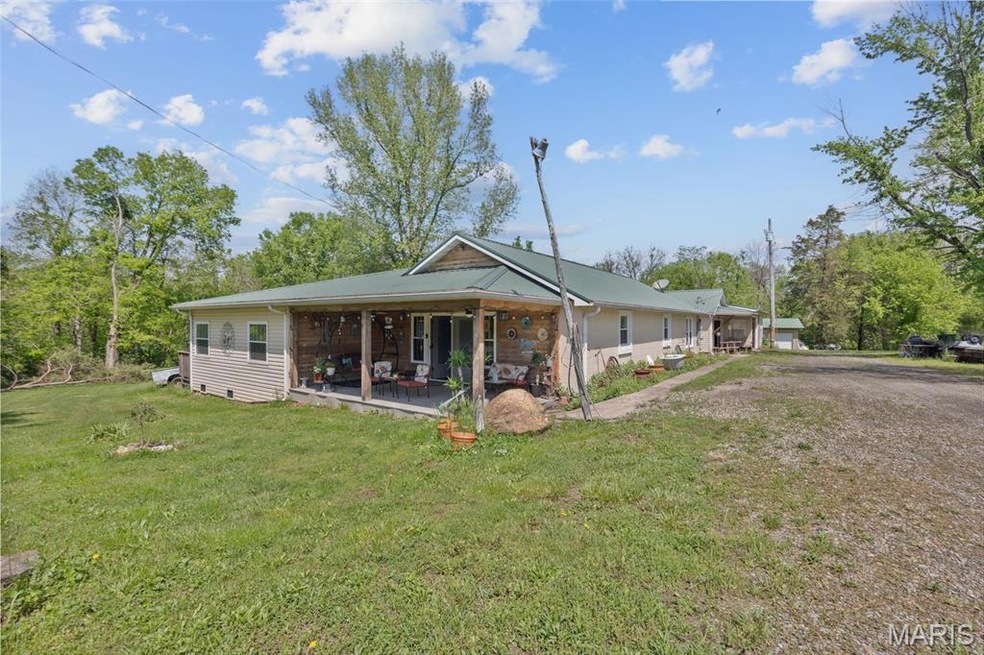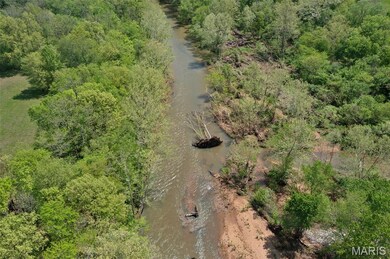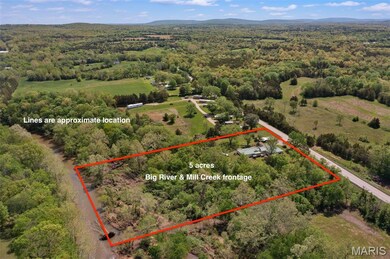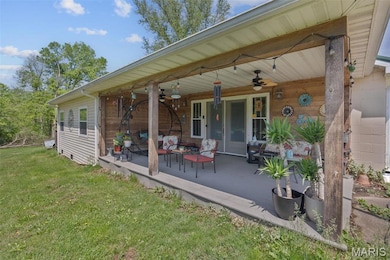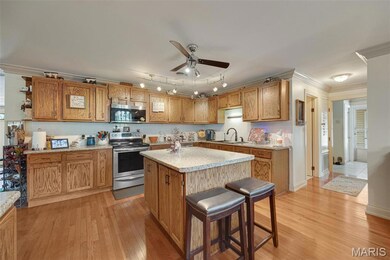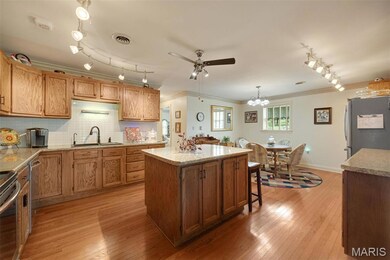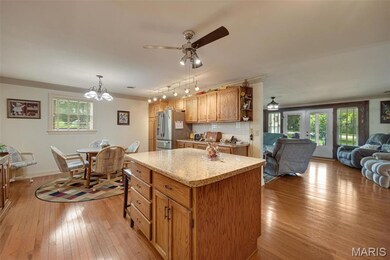19463 State Highway U Irondale, MO 63648
Estimated payment $1,978/month
Highlights
- Wooded Lot
- Covered Patio or Porch
- Forced Air Heating and Cooling System
- Ranch Style House
- 2 Car Attached Garage
About This Home
Stunning Riverfront Retreat with Spacious Living Areas
Welcome to this exceptional 2-bedroom, 2-bath home offering over 2,200 sqft of living space, nestled along approximately 350 feet of picturesque Big River frontage and 525 feet of Mill Creek frontage.
Step inside to discover beautiful hardwood floors that lead you to a large custom kitchen, perfect for culinary enthusiasts and entertaining. The home features two expansive living areas, providing ample space for relaxation and gatherings. The generous master bedroom boasts a luxurious walk-in shower, ensuring a private oasis. Enjoy the convenience of a 3-car oversized garage, partially heated for year-round comfort, along with additional covered parking. The inviting covered front porch is ideal for enjoying morning coffee or evening sunsets.With public water and sewer, this property combines country charm with modern amenities. Don’t miss the opportunity to experience riverfront living at its finest—schedule your showing today!
Listing Agent
Keller Williams Realty Platinum License #2013008849 Listed on: 05/01/2025

Home Details
Home Type
- Single Family
Est. Annual Taxes
- $1,472
Year Built
- Built in 1955
Lot Details
- 5 Acre Lot
- Wooded Lot
Parking
- 2 Car Attached Garage
- 2 Carport Spaces
Home Design
- Ranch Style House
- Frame Construction
- Vinyl Siding
- Concrete Block And Stucco Construction
Interior Spaces
- 2,210 Sq Ft Home
- Free Standing Fireplace
- Living Room with Fireplace
- Basement
- Basement Cellar
Bedrooms and Bathrooms
- 2 Bedrooms
- 2 Full Bathrooms
Outdoor Features
- Covered Patio or Porch
Schools
- West County Elem. Elementary School
- West County Middle School
- West County High School
Utilities
- Forced Air Heating and Cooling System
- Gas Water Heater
- Water Softener Leased
Listing and Financial Details
- Assessor Parcel Number 21-5.0-015-000-000-019.00000
Map
Home Values in the Area
Average Home Value in this Area
Tax History
| Year | Tax Paid | Tax Assessment Tax Assessment Total Assessment is a certain percentage of the fair market value that is determined by local assessors to be the total taxable value of land and additions on the property. | Land | Improvement |
|---|---|---|---|---|
| 2024 | $1,472 | $23,370 | $23,370 | $0 |
| 2023 | $1,465 | $23,370 | $23,370 | $0 |
| 2022 | $1,465 | $23,370 | $23,370 | $0 |
| 2021 | $1,472 | $16,400 | $2,900 | $13,500 |
| 2020 | $1,479 | $23,370 | $23,370 | $0 |
| 2019 | $1,475 | $23,370 | $23,370 | $0 |
| 2018 | $1,040 | $16,400 | $0 | $0 |
| 2017 | $1,037 | $16,400 | $2,900 | $13,500 |
| 2016 | $1,031 | $16,400 | $2,900 | $13,500 |
| 2014 | -- | $8,340 | $0 | $0 |
| 2013 | -- | $8,340 | $0 | $0 |
| 2012 | -- | $8,350 | $0 | $0 |
Property History
| Date | Event | Price | List to Sale | Price per Sq Ft |
|---|---|---|---|---|
| 10/08/2025 10/08/25 | Pending | -- | -- | -- |
| 05/01/2025 05/01/25 | For Sale | $349,900 | -- | $158 / Sq Ft |
| 04/28/2025 04/28/25 | Off Market | -- | -- | -- |
Source: MARIS MLS
MLS Number: MIS25027542
APN: 21-5.0-015-000-000-019.00000
- 0 Highway M
- 104 S Hickory
- 10646 Mounts Rd
- 316 N Oak St
- 0 North St
- 0 Apache Dr
- 0 State Highway U
- 0 Scout Camp Rd
- 0 Pawnee Dr
- 5283 Highway Bb
- 10629 Pheasant Farm Rd
- 4601 Bb Hwy
- 10769 Province Rd
- 10230 Gau Rd
- 311 Old Highway 8
- 5091 Jarvis Rd
- Lot 14 Ozark Heights Rd
- Lot 15 Ozark Heights Rd
- 699 Gasconade Ave
- 13688 State Highway U
