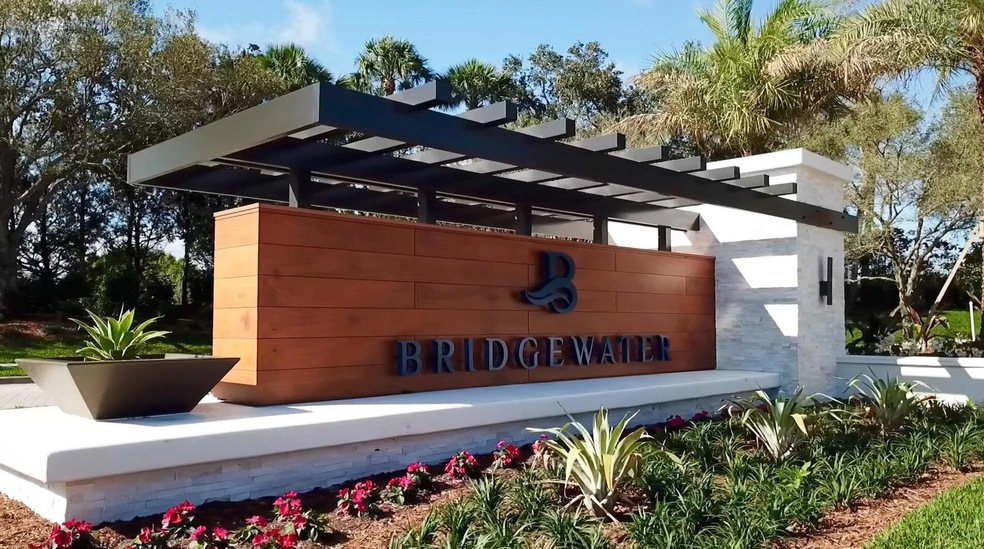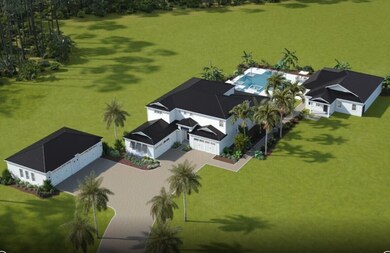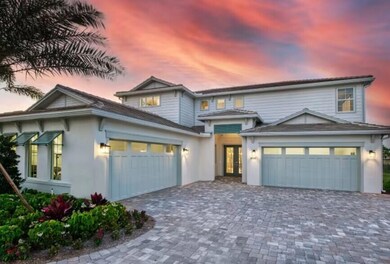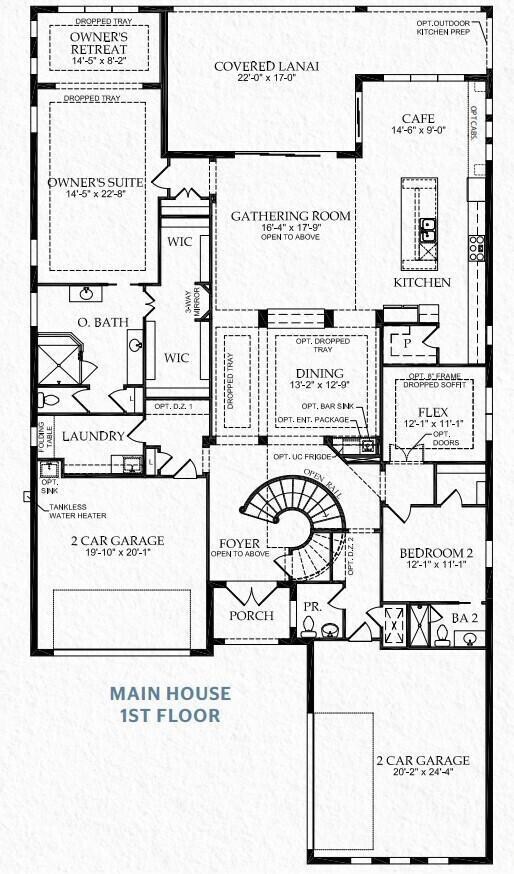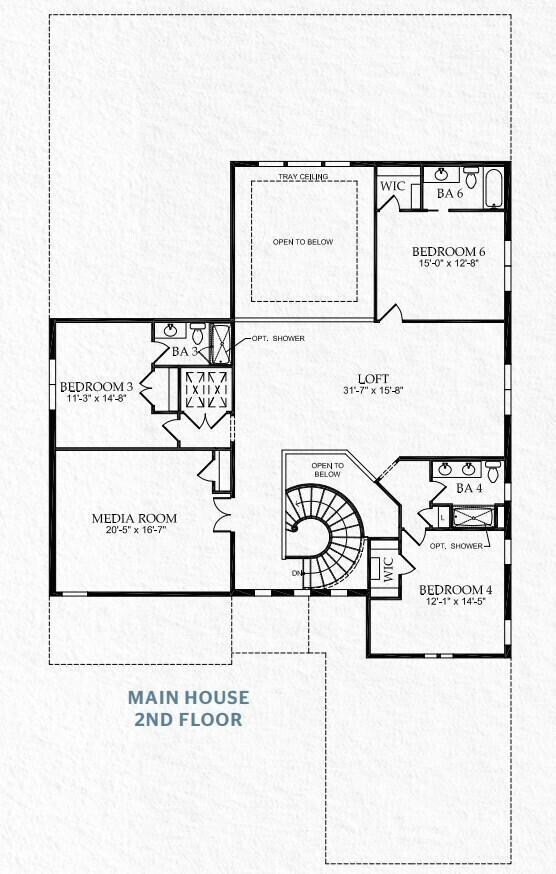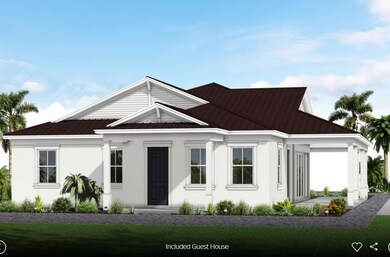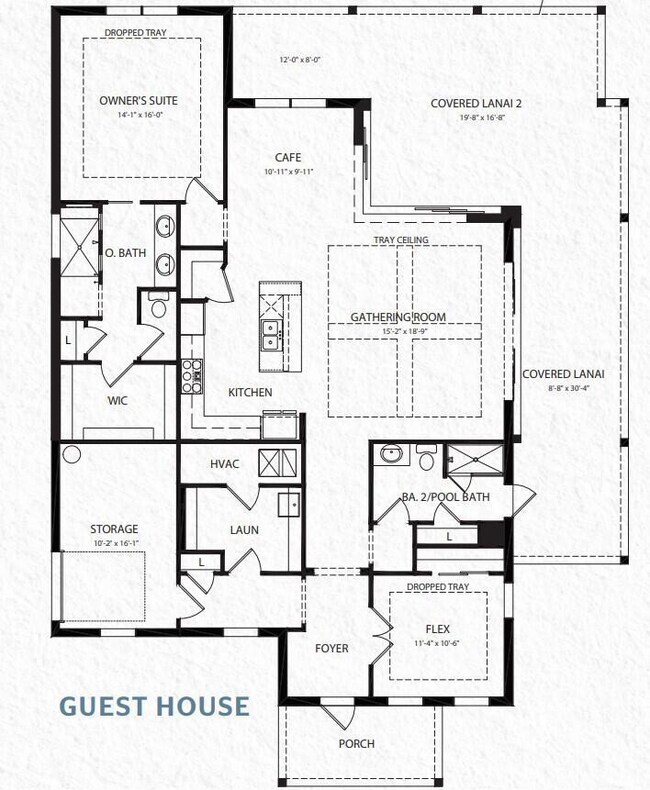PENDING
NEW CONSTRUCTION
19465 SE Stockbridge Dr Unit 73 Jupiter, FL 33458
Estimated payment $31,674/month
Total Views
93
6
Beds
7.5
Baths
7,230
Sq Ft
$816
Price per Sq Ft
Highlights
- Water Views
- Media Room
- Recreation Room
- South Fork High School Rated A-
- Gated Community
- Vaulted Ceiling
About This Home
UNDER CONSTRUCTION: Brand new home with Guest house in the Preserve section of Bridgewater.
Home Details
Home Type
- Single Family
Est. Annual Taxes
- $2,788
Year Built
- Built in 2025 | Under Construction
Lot Details
- 1.28 Acre Lot
- Cul-De-Sac
- Corner Lot
- Sprinkler System
- Property is zoned PUD
HOA Fees
- $499 Monthly HOA Fees
Parking
- 8 Car Garage
- Garage Door Opener
- Circular Driveway
Interior Spaces
- 7,230 Sq Ft Home
- 2-Story Property
- Vaulted Ceiling
- French Doors
- Entrance Foyer
- Formal Dining Room
- Media Room
- Den
- Recreation Room
- Loft
- Tile Flooring
- Water Views
Kitchen
- Breakfast Area or Nook
- Eat-In Kitchen
- Built-In Oven
- Gas Range
- Microwave
- Ice Maker
- Dishwasher
- Disposal
Bedrooms and Bathrooms
- 6 Bedrooms | 3 Main Level Bedrooms
- Split Bedroom Floorplan
- Walk-In Closet
- Dual Sinks
Laundry
- Laundry Room
- Laundry Tub
Home Security
- Security Gate
- Impact Glass
- Fire and Smoke Detector
Outdoor Features
- Patio
- Wrap Around Porch
Utilities
- Forced Air Zoned Heating and Cooling System
- Underground Utilities
- Gas Water Heater
Listing and Financial Details
- Tax Lot 73
- Assessor Parcel Number 284042007000007300
- Seller Considering Concessions
Community Details
Overview
- Association fees include common areas, internet
- Built by DiVosta Homes
- Bridgewater Preserve Subdivision, Livingston Grand W/Guest House Floorplan
Additional Features
- Community Wi-Fi
- Gated Community
Map
Create a Home Valuation Report for This Property
The Home Valuation Report is an in-depth analysis detailing your home's value as well as a comparison with similar homes in the area
Home Values in the Area
Average Home Value in this Area
Tax History
| Year | Tax Paid | Tax Assessment Tax Assessment Total Assessment is a certain percentage of the fair market value that is determined by local assessors to be the total taxable value of land and additions on the property. | Land | Improvement |
|---|---|---|---|---|
| 2025 | $2,788 | $170,000 | $170,000 | -- |
| 2024 | $2,832 | $170,000 | $170,000 | -- |
| 2023 | $2,832 | $170,000 | $170,000 | $0 |
| 2022 | $2,826 | $170,000 | $170,000 | $0 |
| 2021 | $0 | $170,000 | $170,000 | $0 |
Source: Public Records
Property History
| Date | Event | Price | List to Sale | Price per Sq Ft |
|---|---|---|---|---|
| 07/24/2025 07/24/25 | Pending | -- | -- | -- |
| 06/27/2025 06/27/25 | For Sale | $5,900,000 | -- | $816 / Sq Ft |
Source: BeachesMLS
Purchase History
| Date | Type | Sale Price | Title Company |
|---|---|---|---|
| Warranty Deed | $1,700,000 | Pgp Title | |
| Warranty Deed | $1,200,000 | None Listed On Document |
Source: Public Records
Mortgage History
| Date | Status | Loan Amount | Loan Type |
|---|---|---|---|
| Previous Owner | $600,000 | New Conventional |
Source: Public Records
Source: BeachesMLS
MLS Number: R11103032
APN: 28-40-42-007-000-00730-0
Nearby Homes
- 19505 SE Turnbridge Dr
- 19599 SE Turnbridge Dr Unit Ellington 78
- 20017 SE Bridgewater Dr
- 19789 SE Turnbridge Dr Unit Ellington 80
- 20037 SE Bridgewater Dr
- 20049 SE Bridgewater Dr
- 20065 SE Bridgewater Dr
- 20076 SE Bridgewater Dr
- Xxx SE Peach Way
- 19998 SE Gallberry Dr
- 19967 SE Gallberry Dr
- 20136 SE Bridgewater Dr
- 8208 SE Red Root Way
- 18880 SE Castle Rd
- 20128 SE Bridgewater Dr
- 18940 SE Castle Rd
- 19150 SE Jupiter Rd
- 8320 SE Pennock Trail
- 8399 SE Island Way
- 18981 SE Outrigger Ln
