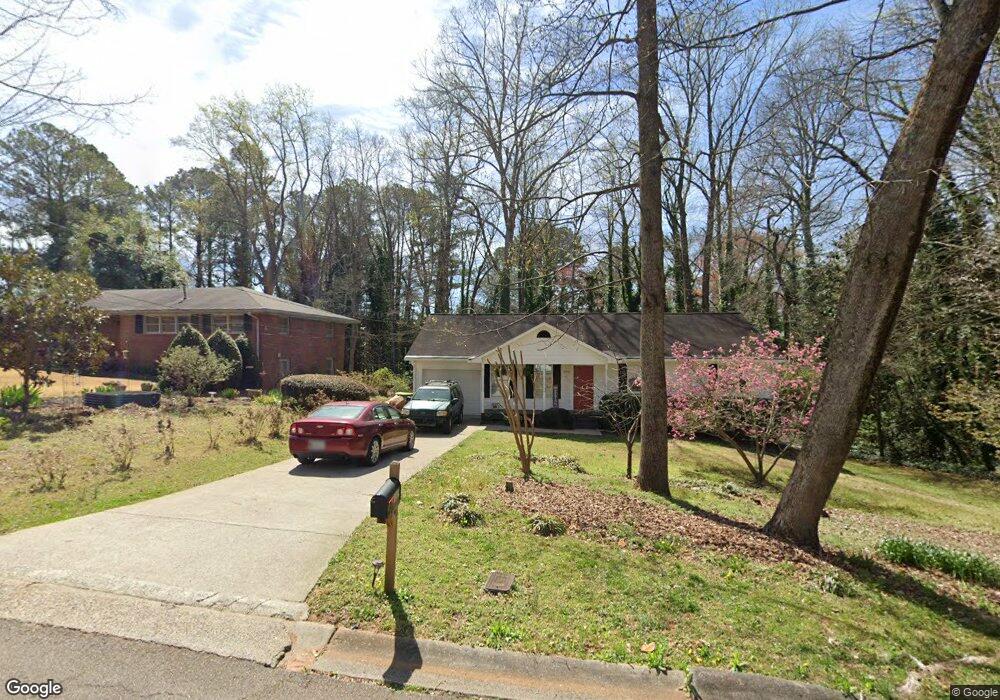1947 Annette Ln SW Austell, GA 30106
Estimated Value: $264,000 - $335,000
About This Home
*More photos coming soon after tenants move out next week*
Charming ranch home situated on a spacious .54-acre lot, offering both comfort and convenience. This inviting 3-bedroom, 2-bathroom home features cozy carpet throughout the living room, dining room, hallways, and bedrooms. The kitchen and laundry room boast durable laminate flooring plus both bathrooms are finished with laminate as well. The kitchen showcases beautiful granite countertops, and the bathrooms features white marble countertops for an elegant look. A gas stove is perfect for cooking. The washer and dryer are conveniently included, located near the kitchen for easy access.
Fresh, neutral paint colors create a warm and inviting atmosphere, and double-pane, energy-efficient windows help maintain comfort year-round. The single-car garage provides a little storage space and a secure place to store a vehicle with additional parking available in the driveway, ensuring you have plenty of room to maneuver. If you need to use additional storage, there is room to be used in the attic as well under the house.
Step outside to discover a lovely back deck adorned with string lights, perfect for relaxing or entertaining while enjoying the scenic backyard. A cozy fire pit adds the ideal touch for outdoor evenings, whether you're gathering with friends or unwinding after a long day.
This well-maintained home was previously enjoyed by great tenants for five years and lovingly cared for by the owners before that. Don’t miss out on this hidden gem!
Ownership History
Purchase Details
Home Financials for this Owner
Home Financials are based on the most recent Mortgage that was taken out on this home.Purchase Details
Purchase Details
Home Financials for this Owner
Home Financials are based on the most recent Mortgage that was taken out on this home.Purchase Details
Home Financials for this Owner
Home Financials are based on the most recent Mortgage that was taken out on this home.Purchase Details
Home Financials for this Owner
Home Financials are based on the most recent Mortgage that was taken out on this home.Home Values in the Area
Average Home Value in this Area
Purchase History
| Date | Buyer | Sale Price | Title Company |
|---|---|---|---|
| Peed Joseph Daniel | $132,000 | -- | |
| Jge Properties Inc | $25,600 | -- | |
| Dickson Michelle L | $138,500 | -- | |
| Johnson Amber M | $124,900 | -- | |
| Cornerstone Construction Coop | -- | -- |
Mortgage History
| Date | Status | Borrower | Loan Amount |
|---|---|---|---|
| Open | Peed Joseph Daniel | $129,609 | |
| Previous Owner | Dickson Michelle L | $110,800 | |
| Previous Owner | Johnson Amber M | $99,920 |
Property History
| Date | Event | Price | List to Sale | Price per Sq Ft |
|---|---|---|---|---|
| 01/11/2025 01/11/25 | For Rent | $1,800 | -- | -- |
Tax History Compared to Growth
Tax History
| Year | Tax Paid | Tax Assessment Tax Assessment Total Assessment is a certain percentage of the fair market value that is determined by local assessors to be the total taxable value of land and additions on the property. | Land | Improvement |
|---|---|---|---|---|
| 2025 | $3,338 | $110,800 | $18,000 | $92,800 |
| 2024 | $3,341 | $110,800 | $18,000 | $92,800 |
| 2023 | $2,175 | $121,572 | $18,000 | $103,572 |
| 2022 | $1,742 | $75,988 | $10,000 | $65,988 |
| 2021 | $1,742 | $75,988 | $10,000 | $65,988 |
| 2020 | $1,398 | $60,252 | $10,000 | $50,252 |
| 2019 | $1,440 | $62,160 | $10,000 | $52,160 |
| 2018 | $1,235 | $52,800 | $7,080 | $45,720 |
| 2017 | $942 | $41,684 | $6,000 | $35,684 |
| 2016 | $737 | $34,536 | $5,600 | $28,936 |
| 2015 | $721 | $33,316 | $8,000 | $25,316 |
| 2014 | $727 | $33,316 | $0 | $0 |
Map
- 1971 Annette Ln
- 1943 Arnold Dr
- 1803 Gherry Dr
- 1 Perkerson Mill Rd SW
- 1841 Mobley St
- 0 Harris St Unit 7661273
- 5466 Davis Dr
- 5410 Beth Dr
- Laurel Plan at Avenbrook
- Rosedale Plan at Avenbrook
- Fulmont at Avenbrook Plan at Avenbrook
- Addison Plan at Avenbrook
- Conley Plan at Avenbrook
- Bayberry Plan at Sawmill Creek - Bungalow Series
- Wisteria Plan at Sawmill Creek - Bungalow Series
- Redbud Plan at Sawmill Creek - Bungalow Series
- 1645 Fulmont Cir
- 5164 Medford Ln
- 5154 Medford Ln
- 5320 Beth Dr
- 1947 Annette Ln Unit 8
- 1923 Annette Ln Unit 2
- 1917 Annette Ln SW
- 1917 Annette Ln
- 1932 Annette Ln
- 1928 Annette Ln Unit 2
- 1967 Annette Ln
- 1944 Brannon Dr Unit 2
- 1910 Annette Ln
- 1910 Annette Ln SW
- 1897 Annette Ln
- 1968 Brannon Dr
- 1920 Brannon Dr
- 1977 Annette Ln
- 1898 Annette Ln Unit 2
- 1978 Brannon Dr
- 1900 Gherry Dr
- 1978 Annette Ln Unit 1
- 1884 Gherry Dr
- 1884 Gherry Dr Unit 51
