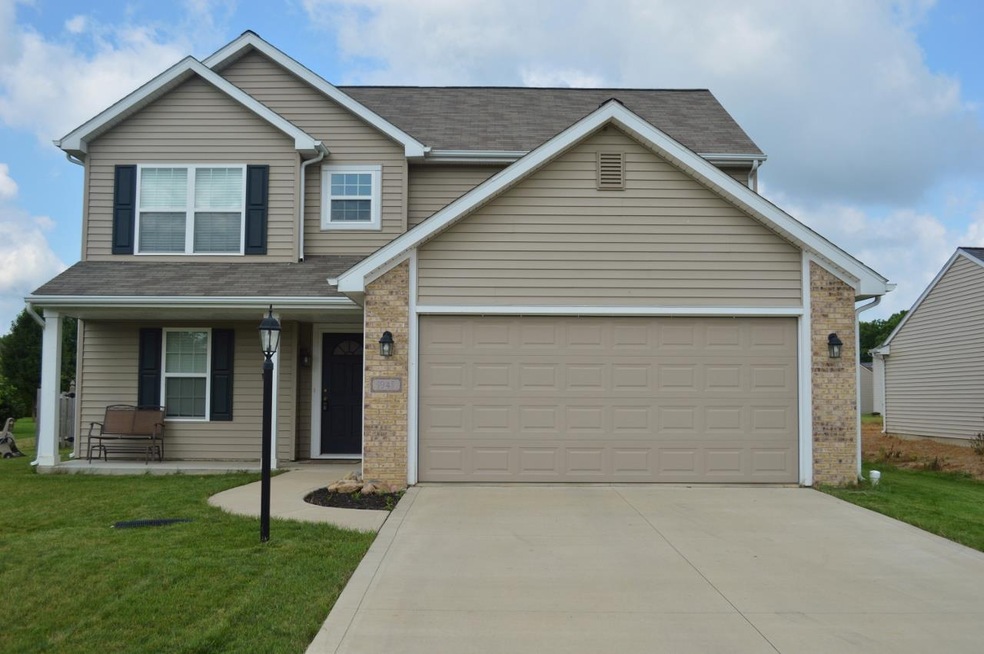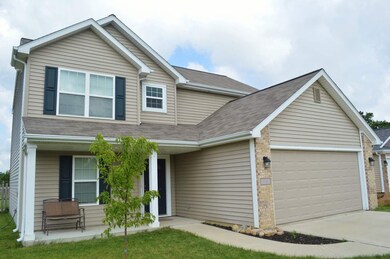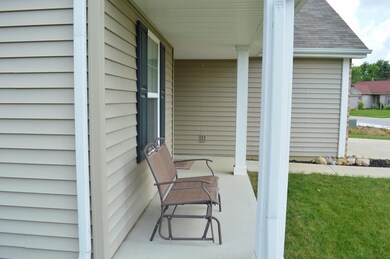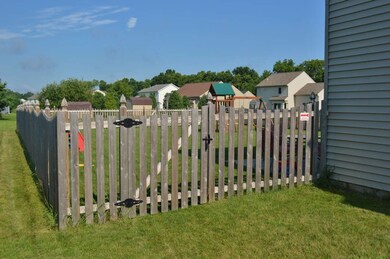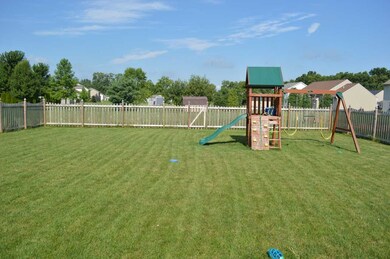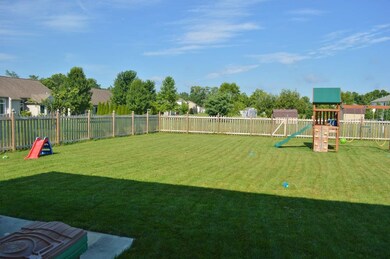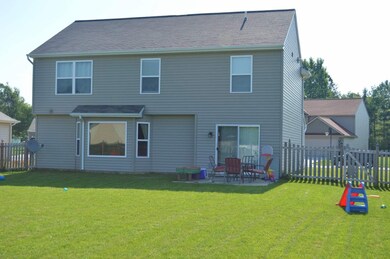
1947 Archangel Huntington, IN 46750
Highlights
- Open Floorplan
- Covered Patio or Porch
- Eat-In Kitchen
- Backs to Open Ground
- 2 Car Attached Garage
- Walk-In Closet
About This Home
As of July 2019Beautiful 4BR, 2 1/2 BA home w/fenced backyard located in Indian Ridge on the Wabash. Just 5 years old! The home features open concept living with an over-sized great room with a large bay window that lets in loads of natural light. The kitchen boasts solid surface counters with breakfast bar for additional seating, a walk-in pantry, nice cabinetry, and appliances are included. The laundry room is located just off the kitchen and both washer and dryer remain. Upstairs you will find all 4 bedrooms including the master en suite with a large walk-in closet and double sink vanity in the bathroom. The second bedroom also features a walk-in closet. Garage includes attic access with pull down stairs and is floored for additional storage space. Great backyard with a patio area and full fence. Make sure you check this one out for yourself!
Last Agent to Sell the Property
Coldwell Banker Real Estate Group Listed on: 07/14/2017

Home Details
Home Type
- Single Family
Est. Annual Taxes
- $1,533
Year Built
- Built in 2012
Lot Details
- 0.27 Acre Lot
- Lot Dimensions are 45 x 250
- Backs to Open Ground
- Property is Fully Fenced
- Wood Fence
- Level Lot
HOA Fees
- $4 Monthly HOA Fees
Parking
- 2 Car Attached Garage
- Garage Door Opener
Home Design
- Brick Exterior Construction
- Slab Foundation
- Vinyl Construction Material
Interior Spaces
- 1,933 Sq Ft Home
- 2-Story Property
- Open Floorplan
- Ceiling Fan
- Entrance Foyer
Kitchen
- Eat-In Kitchen
- Breakfast Bar
- Electric Oven or Range
- Disposal
Bedrooms and Bathrooms
- 4 Bedrooms
- En-Suite Primary Bedroom
- Walk-In Closet
Laundry
- Laundry on main level
- Washer and Gas Dryer Hookup
Attic
- Storage In Attic
- Pull Down Stairs to Attic
Utilities
- Forced Air Heating and Cooling System
- Heating System Uses Gas
Additional Features
- Covered Patio or Porch
- Suburban Location
Listing and Financial Details
- Assessor Parcel Number 35-05-21-400-530.432-005
Ownership History
Purchase Details
Home Financials for this Owner
Home Financials are based on the most recent Mortgage that was taken out on this home.Purchase Details
Home Financials for this Owner
Home Financials are based on the most recent Mortgage that was taken out on this home.Purchase Details
Home Financials for this Owner
Home Financials are based on the most recent Mortgage that was taken out on this home.Similar Homes in Huntington, IN
Home Values in the Area
Average Home Value in this Area
Purchase History
| Date | Type | Sale Price | Title Company |
|---|---|---|---|
| Warranty Deed | $174,000 | Centurion Land Title Inc. | |
| Warranty Deed | -- | None Available | |
| Condominium Deed | -- | None Available |
Mortgage History
| Date | Status | Loan Amount | Loan Type |
|---|---|---|---|
| Open | $165,500 | Stand Alone Refi Refinance Of Original Loan | |
| Closed | $165,300 | New Conventional | |
| Previous Owner | $125,000 | New Conventional | |
| Previous Owner | $111,840 | New Conventional |
Property History
| Date | Event | Price | Change | Sq Ft Price |
|---|---|---|---|---|
| 07/25/2019 07/25/19 | Sold | $174,000 | -3.3% | $90 / Sq Ft |
| 06/19/2019 06/19/19 | Pending | -- | -- | -- |
| 05/01/2019 05/01/19 | Price Changed | $179,900 | -2.8% | $93 / Sq Ft |
| 04/04/2019 04/04/19 | For Sale | $185,000 | +12.8% | $96 / Sq Ft |
| 08/28/2017 08/28/17 | Sold | $164,000 | -0.5% | $85 / Sq Ft |
| 07/16/2017 07/16/17 | Pending | -- | -- | -- |
| 07/14/2017 07/14/17 | For Sale | $164,900 | -- | $85 / Sq Ft |
Tax History Compared to Growth
Tax History
| Year | Tax Paid | Tax Assessment Tax Assessment Total Assessment is a certain percentage of the fair market value that is determined by local assessors to be the total taxable value of land and additions on the property. | Land | Improvement |
|---|---|---|---|---|
| 2024 | $2,316 | $231,600 | $15,000 | $216,600 |
| 2023 | $2,136 | $211,800 | $15,000 | $196,800 |
| 2022 | $2,012 | $202,200 | $15,000 | $187,200 |
| 2021 | $1,873 | $188,200 | $15,000 | $173,200 |
| 2020 | $1,829 | $183,800 | $15,000 | $168,800 |
| 2019 | $1,745 | $175,500 | $15,000 | $160,500 |
| 2018 | $1,687 | $168,700 | $7,500 | $161,200 |
| 2017 | $1,572 | $157,200 | $7,500 | $149,700 |
| 2016 | $1,533 | $153,300 | $7,500 | $145,800 |
| 2014 | $1,335 | $133,500 | $7,500 | $126,000 |
| 2013 | $1,335 | $142,600 | $7,500 | $135,100 |
Agents Affiliated with this Home
-
Jennifer Arivett

Seller's Agent in 2019
Jennifer Arivett
CENTURY 21 Bradley Realty, Inc
(260) 224-0997
44 Total Sales
-
Jason Robinson

Buyer's Agent in 2019
Jason Robinson
CENTURY 21 Bradley Realty, Inc
(260) 615-9891
34 Total Sales
-
Amanda Christiansen

Seller's Agent in 2017
Amanda Christiansen
Coldwell Banker Real Estate Group
(260) 704-0843
28 Total Sales
-
Terry Miller

Buyer's Agent in 2017
Terry Miller
CENTURY 21 Bradley Realty, Inc
(260) 519-3777
70 Total Sales
Map
Source: Indiana Regional MLS
MLS Number: 201732349
APN: 35-05-21-400-530.432-005
- 1055 Little Turtle Trail
- 2170 Miami Trail
- 1279 Lucas Ct
- 1239 Lucas Ct
- 1249 Lucas Ct
- 2200 Miami Trail
- 2207 Miami Trail
- 1961 Bedford Ct
- 706 Hasty St
- 2035 Duncan Dr
- 2048 Camden Ct
- 1365 Edna St
- 4 Topaz Dr
- 8 Topaz Dr
- 1101 W Joe St
- 449 Cline St
- 901 Gardendale Ave
- 331 Cline St
- 1405 Charles St
- 1535 Henry St
