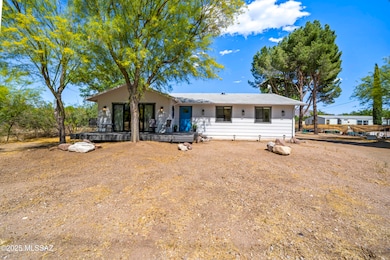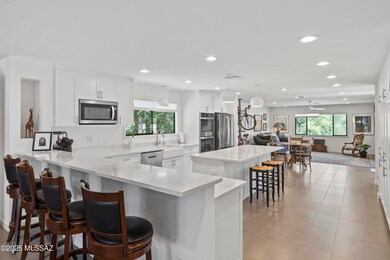1947 E Frontage Rd TuMacAcori, AZ 85640
Estimated payment $2,120/month
Highlights
- Golf Course Community
- The property is located in a historic district
- Mountain View
- Fitness Center
- Reverse Osmosis System
- Deck
About This Home
Owner moving out of state. All reasonable offers will be considered. Don't miss this opportunity for commercially zoned property. Remodeled 2,000 sf, 3 bed/3 bath home with NO HOA or CC&Rs. Situated on 1/2 acre flat lot adjacent to national forest with mtn views. Easy access to I19, South of Tubac art district, qolf course, & community center. Home offers new HVAC, dual pane windows, new electric & plumbing, new appliances, custom kitchen with quartz countertops, coffee bar, elec fireplace, big screened TV, italian porcelain flooring, new drywall & insulation, ceiling fans in each room & laundry room with sink & dropdown attic ladder & tvs in each bedroom. This could be your opportunity for a live/work home. Just add your workshop, studio, or your business. Home is move-in ready.
Home Details
Home Type
- Single Family
Est. Annual Taxes
- $1,731
Year Built
- Built in 1980
Lot Details
- 0.5 Acre Lot
- Lot Dimensions are 95'x 231' x 95'' x 220''
- Infill Lot
- Lot includes common area
- West Facing Home
- East or West Exposure
- Wire Fence
- Landscaped with Trees
- Grass Covered Lot
- Property is zoned SCC - B-2
Property Views
- Mountain
- Rural
Home Design
- Ranch Style House
- Entry on the 1st floor
- Wood Frame Construction
- Shingle Roof
- Siding
Interior Spaces
- 2,041 Sq Ft Home
- Ceiling Fan
- Self Contained Fireplace Unit Or Insert
- See Through Fireplace
- Double Pane Windows
- Window Treatments
- Entrance Foyer
- Great Room with Fireplace
- Living Room with Fireplace
- Dining Room with Fireplace
- Formal Dining Room
- Home Office
- Home Gym
Kitchen
- Breakfast Bar
- Electric Oven
- Induction Cooktop
- Microwave
- Freezer
- Dishwasher
- Kitchen Island
- Quartz Countertops
- Disposal
- Reverse Osmosis System
Bedrooms and Bathrooms
- 3 Bedrooms
- Walk-In Closet
- 2 Full Bathrooms
- Double Vanity
- Dual Flush Toilets
- Secondary bathroom tub or shower combo
- Bathtub
- Primary Bathroom includes a Walk-In Shower
- Low Flow Shower
- Exhaust Fan In Bathroom
- Solar Tube
Laundry
- Laundry Room
- Dryer
- Washer
- Sink Near Laundry
Home Security
- Security Lights
- Security Gate
- Carbon Monoxide Detectors
- Fire and Smoke Detector
Accessible Home Design
- Accessible Hallway
- No Interior Steps
Outdoor Features
- Deck
- Fireplace in Patio
- Slab Porch or Patio
- Shed
Schools
- San Cayetano Elementary School
- Coatimundi Middle School
- Rio Rico High School
Utilities
- Forced Air Heating and Cooling System
- Natural Gas Not Available
- Private Water Source
- Private Company Owned Well
- Well
- Tankless Water Heater
- Septic System
- High Speed Internet
- Cable TV Available
Additional Features
- Energy-Efficient Lighting
- The property is located in a historic district
Listing and Financial Details
- $17,295 per year additional tax assessments
Community Details
Recreation
- Golf Course Community
- Pickleball Courts
- Fitness Center
- Jogging Path
- Trails
Additional Features
- No Home Owners Association
- Recreation Room
Map
Home Values in the Area
Average Home Value in this Area
Tax History
| Year | Tax Paid | Tax Assessment Tax Assessment Total Assessment is a certain percentage of the fair market value that is determined by local assessors to be the total taxable value of land and additions on the property. | Land | Improvement |
|---|---|---|---|---|
| 2025 | $1,242 | $19,461 | $1,850 | $17,611 |
| 2024 | $1,242 | $20,182 | $1,850 | $18,332 |
| 2023 | $1,731 | $17,295 | $1,850 | $15,445 |
| 2022 | $1,691 | $15,258 | $1,850 | $13,408 |
| 2021 | $1,685 | $13,604 | $1,850 | $11,754 |
| 2020 | $1,587 | $13,840 | $1,850 | $11,990 |
| 2019 | $1,353 | $11,745 | $1,850 | $9,895 |
| 2018 | $1,284 | $10,962 | $1,850 | $9,112 |
| 2017 | $1,499 | $12,866 | $3,470 | $9,396 |
| 2016 | $2,977 | $12,732 | $3,470 | $9,262 |
| 2015 | $1,509 | $12,612 | $0 | $0 |
Property History
| Date | Event | Price | List to Sale | Price per Sq Ft | Prior Sale |
|---|---|---|---|---|---|
| 10/14/2025 10/14/25 | For Sale | $360,000 | -4.0% | $176 / Sq Ft | |
| 09/04/2025 09/04/25 | Price Changed | $375,000 | -4.8% | $184 / Sq Ft | |
| 07/29/2025 07/29/25 | Price Changed | $394,000 | -4.8% | $193 / Sq Ft | |
| 07/09/2025 07/09/25 | Price Changed | $414,000 | -3.0% | $203 / Sq Ft | |
| 06/16/2025 06/16/25 | Price Changed | $427,000 | +26.7% | $209 / Sq Ft | |
| 06/16/2025 06/16/25 | Price Changed | $337,000 | +42.2% | $165 / Sq Ft | |
| 05/19/2025 05/19/25 | For Sale | $237,000 | -7.1% | $116 / Sq Ft | |
| 08/20/2021 08/20/21 | Sold | $255,000 | 0.0% | $125 / Sq Ft | View Prior Sale |
| 07/21/2021 07/21/21 | Pending | -- | -- | -- | |
| 05/26/2021 05/26/21 | For Sale | $255,000 | -- | $125 / Sq Ft |
Purchase History
| Date | Type | Sale Price | Title Company |
|---|---|---|---|
| Warranty Deed | $255,000 | Lawyers Title Of Arizona Inc | |
| Warranty Deed | -- | Southern Arizona Title Ins |
Mortgage History
| Date | Status | Loan Amount | Loan Type |
|---|---|---|---|
| Open | $191,250 | New Conventional | |
| Previous Owner | $180,000 | New Conventional |
Source: MLS of Southern Arizona
MLS Number: 22513827
APN: 112-34-020
- 1950 E Frontage Rd E
- 2023 Interstate 19 Frontage Rd
- 49 Right of Way Rd
- 23 Calle Dinamarca
- 31 Santa Gertrudis Ln
- 34 Doyles Ct
- 45 Clark Crossing Rd
- 27 Tierra Libre Ct
- 38 Avenue de Las Naciones
- 122 Vereda Mirasol Unit 12
- 1866 Circulo Bulgaro
- 52 Cll Dinamarca Unit 21
- 50 Cll Dinamarca Unit 20
- 30 Cll Dinamarca Unit 11
- 38 Sierra Vista Ln
- TBD Aliso Springs Rd
- TBD Clark Crossing Rd Unit 37
- 2043 Birch Ct
- 38 Calle Maria Elena
- 19 Calle Maria Elena
- 54 Camino Olympia
- 1504 Golden Gate Way
- 1827 Via Nueva Zelandia
- 2 Circulo Diego Rivera
- 9 Jimenez Ln Unit 9
- 1845 Monte Ct
- 1669 Calle Cabo
- 1851 Calle Virginia
- 1651 Reno Ct
- 544 Multy Ct Unit 4
- 1429 Calle Monclova
- 450 Via Lechuza Unit 3
- 450 Via Lechuza Unit C
- 1265 Calle Ganzo Unit 3
- 1173 Calle Chaparral
- 1199 Camino Gilberto
- 1251 Avenida Gandara
- 300 Avenida Ibiza
- 565 Amaranto Ct
- 1173 Circulo Canario







