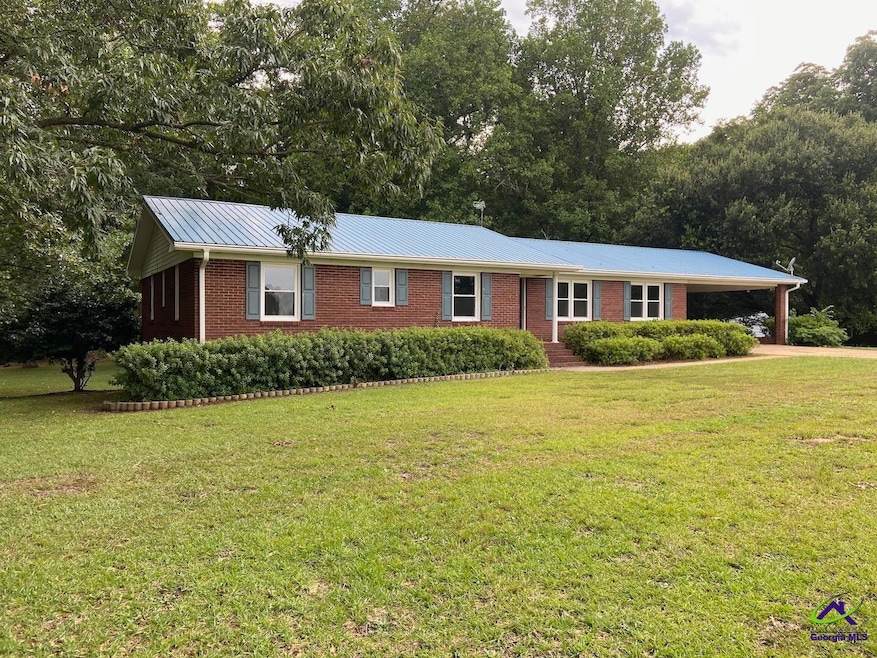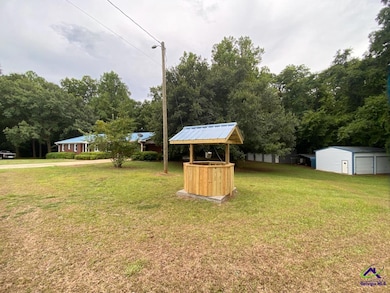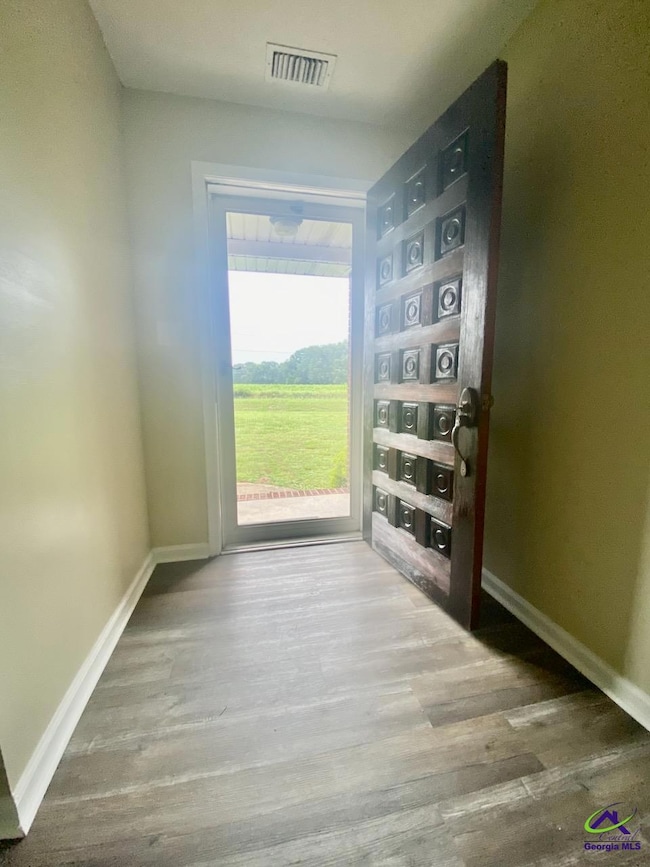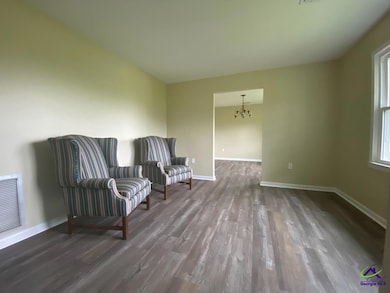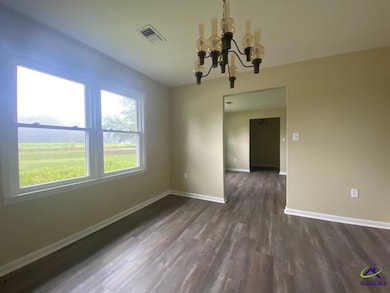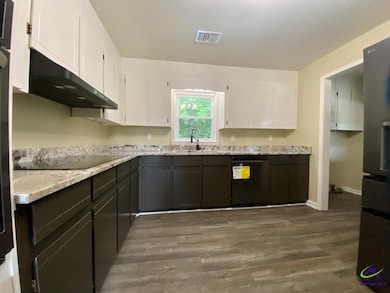Estimated payment $2,466/month
Highlights
- Horses Allowed On Property
- Granite Countertops
- 1 Car Detached Garage
- 11.92 Acre Lot
- Formal Dining Room
- Eat-In Kitchen
About This Home
Discover country living with modern comforts in this beautifully updated 4-bedroom, 2.5-bath brick home, perfectly situated on nearly 12 acres of serene land. Inside, you'll find brand-new LVP flooring, fresh paint throughout, and a stylish kitchen featuring granite countertops. The home boasts energy-efficient new double-hung windows and a durable metal roof for long-term peace of mind. A partially finished walk-out basement offers flexible space for a home gym, office, or additional living area. Outside, enjoy three spacious garages/workshops-ideal for hobbies, storage, or a home-based business. Located in a quiet area with county-only taxes, this property combines privacy, functionality, and charm. Don't miss this rare opportunity!
Home Details
Home Type
- Single Family
Year Built
- Built in 1968
Home Design
- Brick Exterior Construction
Interior Spaces
- 2,624 Sq Ft Home
- 1-Story Property
- Ceiling Fan
- Wood Burning Fireplace
- Double Pane Windows
- Formal Dining Room
- Luxury Vinyl Plank Tile Flooring
Kitchen
- Eat-In Kitchen
- Built-In Oven
- Cooktop
- Dishwasher
- Granite Countertops
Bedrooms and Bathrooms
- 4 Bedrooms
Partially Finished Basement
- Walk-Out Basement
- Crawl Space
Parking
- 1 Car Detached Garage
- Carport
Schools
- Byron Elementary And Middle School
- Peach County High School
Utilities
- Central Heating and Cooling System
- Well
- Septic Tank
Additional Features
- Outbuilding
- 11.92 Acre Lot
- Horses Allowed On Property
Listing and Financial Details
- Assessor Parcel Number 045 074
Map
Home Values in the Area
Average Home Value in this Area
Property History
| Date | Event | Price | List to Sale | Price per Sq Ft |
|---|---|---|---|---|
| 11/05/2025 11/05/25 | Pending | -- | -- | -- |
| 09/29/2025 09/29/25 | Price Changed | $392,560 | -6.1% | $150 / Sq Ft |
| 08/06/2025 08/06/25 | For Sale | $418,000 | -- | $159 / Sq Ft |
Source: Central Georgia MLS
MLS Number: 255172
- 1947 Ga Highway 42
- V L Hwy 42 Unit LotWP001
- 254 Shantz Way Unit (LOT A44)
- 125 Peregrine Dr
- 208 Crystal Dr
- 35 Falcon Crest Way
- 0 Highway 42 Unit 10576098
- 2246 Burnett Rd
- 350 Georgia 42
- 302 Southland Trail
- 0 Moseley Rd Unit 10582548
- 0 Moseley Rd Unit 255314
- 0 Moseley Rd Unit 180905
- 408 Dixieland Dr
- 510 Southland Trail
- 125 Buckskin Trail
- 119 Buckskin Trail
- 101 Fawn Ct
- 103 Fawn Ct
