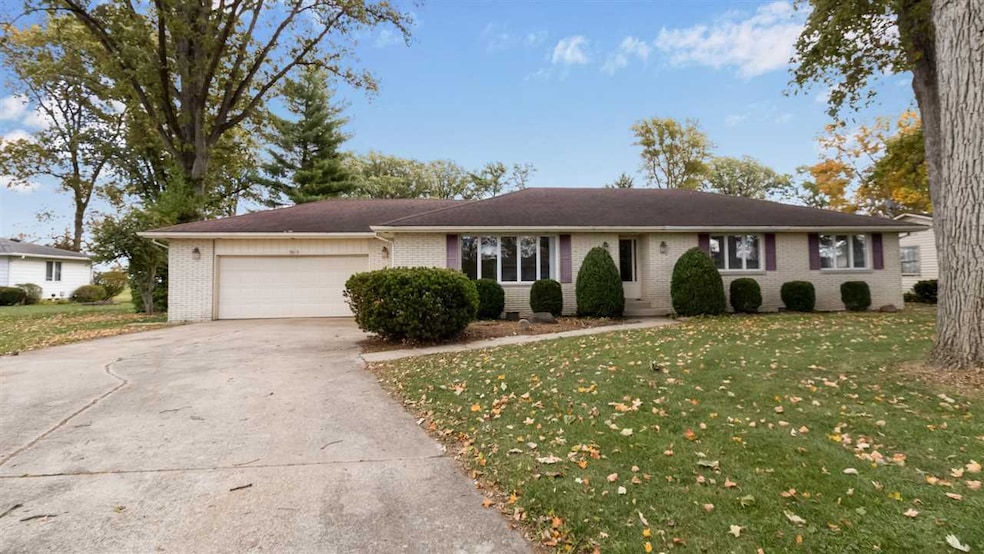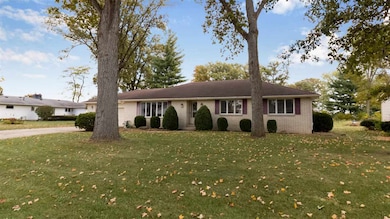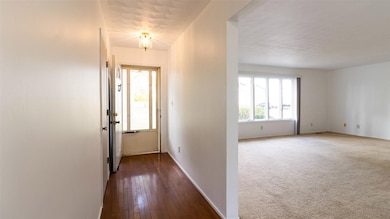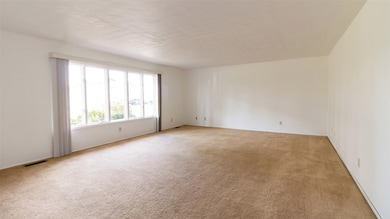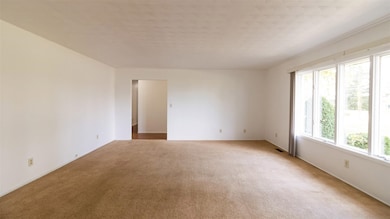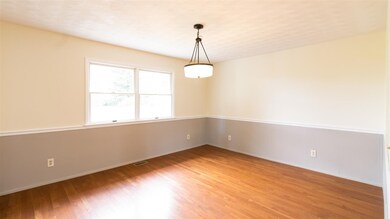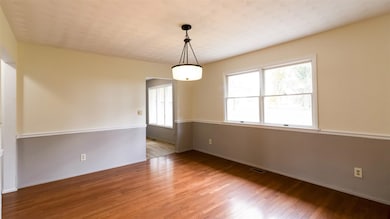1947 N Tree St Parker City, IN 47368
Estimated payment $1,186/month
Total Views
1,970
3
Beds
2
Baths
1,815
Sq Ft
$116
Price per Sq Ft
Highlights
- Ranch Style House
- 2 Car Attached Garage
- Living Room
- First Floor Utility Room
- Patio
- Forced Air Heating and Cooling System
About This Home
Welcome to this beautiful 3-bedroom, 2-bath brick ranch in Parker City, set on just over half an acre. Inside, you’ll find a spacious front living room that flows into the dining area and kitchen. Down the hall are three bedrooms, including one with its own private bathroom, and another full bath conveniently located nearby. Through the attached two-car garage, enjoy the bright sunroom overlooking the spacious, partially fenced backyard—perfect for relaxing or entertaining.
Home Details
Home Type
- Single Family
Est. Annual Taxes
- $963
Year Built
- Built in 1970
Lot Details
- 0.54 Acre Lot
- Partially Fenced Property
- Chain Link Fence
Home Design
- Ranch Style House
- Brick Exterior Construction
- Shingle Roof
- Asphalt Roof
- Vinyl Siding
Interior Spaces
- 1,815 Sq Ft Home
- Living Room
- Dining Room
- First Floor Utility Room
- Crawl Space
Bedrooms and Bathrooms
- 3 Bedrooms
- 2 Full Bathrooms
Parking
- 2 Car Attached Garage
- Driveway
Outdoor Features
- Patio
Utilities
- Forced Air Heating and Cooling System
- Heating System Uses Gas
- Well
- Septic System
Map
Create a Home Valuation Report for This Property
The Home Valuation Report is an in-depth analysis detailing your home's value as well as a comparison with similar homes in the area
Home Values in the Area
Average Home Value in this Area
Tax History
| Year | Tax Paid | Tax Assessment Tax Assessment Total Assessment is a certain percentage of the fair market value that is determined by local assessors to be the total taxable value of land and additions on the property. | Land | Improvement |
|---|---|---|---|---|
| 2024 | $963 | $133,000 | $8,400 | $124,600 |
| 2023 | $956 | $141,800 | $8,400 | $133,400 |
| 2022 | $1,094 | $134,500 | $8,400 | $126,100 |
| 2021 | $962 | $120,800 | $11,900 | $108,900 |
| 2020 | $1,162 | $136,000 | $11,900 | $124,100 |
| 2019 | $951 | $127,900 | $10,900 | $117,000 |
| 2018 | $903 | $122,800 | $9,900 | $112,900 |
| 2017 | $754 | $115,300 | $8,600 | $106,700 |
| 2016 | $612 | $102,400 | $8,200 | $94,200 |
| 2014 | $560 | $103,400 | $8,200 | $95,200 |
| 2013 | $560 | $100,100 | $8,200 | $91,900 |
Source: Public Records
Property History
| Date | Event | Price | List to Sale | Price per Sq Ft | Prior Sale |
|---|---|---|---|---|---|
| 10/22/2025 10/22/25 | For Sale | $209,900 | +211.0% | $116 / Sq Ft | |
| 01/27/2012 01/27/12 | Sold | $67,500 | -24.9% | $37 / Sq Ft | View Prior Sale |
| 12/08/2011 12/08/11 | Pending | -- | -- | -- | |
| 11/07/2011 11/07/11 | For Sale | $89,900 | -- | $50 / Sq Ft |
Source: Richmond Association of REALTORS®
Purchase History
| Date | Type | Sale Price | Title Company |
|---|---|---|---|
| Sheriffs Deed | $110,000 | None Listed On Document | |
| Warranty Deed | -- | None Available | |
| Limited Warranty Deed | -- | None Available | |
| Sheriffs Deed | $91,860 | None Available |
Source: Public Records
Source: Richmond Association of REALTORS®
MLS Number: 10052299
APN: 68-07-15-211-040.000-007
Nearby Homes
- TBD S Woodlawn St
- Lot 104 S Woodlawn St
- 310 N Division St
- 227 N Fulton St
- 101 W Kenna Ln
- 146 W Washington St
- 811 W Jackson St
- TBD N 900 W
- TBD 900 W
- 134 N 1200 W
- 205 W Williams St
- 825 N County Road 800 E
- 403 N Main St
- 409 S Mulberry St
- 12456 W Windsor Rd
- 417 S Main St
- 205 New York St
- 307 N Morris St
- 407 Lone Oak Dr
- 406 E Jackson St
- 740 E State St
- 212 N Foster Ave
- 9901 State Road 3 Unit 55
- 9901 State Road 3 Unit 71
- 9901 State Road 3 Unit 99
- 9901 State Road 3 Unit 93
- 10149 W Sherry Ln
- 1014 N Hodson Ave
- 1801 S Luick Ave
- 2901 N Elgin St
- 1433 E Main St Unit 1
- 1402 E Willard St
- 1328 E Main St
- 2202 S Penn St
- 2301 S Beacon St
- 1325 S Hackley St
- 3110 S Pershing Dr
- 2912 N Westwood Rd
- 3219 S Vine St
- 2219 S Elm St Unit 2219
