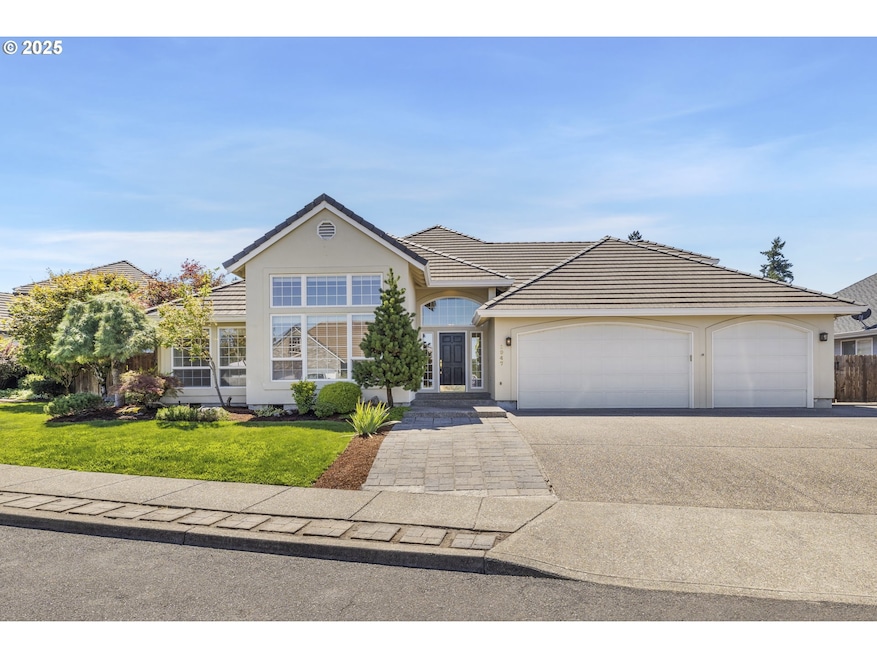Light-filled and full of charm, this gorgeous home sits in one of Canby’s most desirable and established neighborhoods. Step inside to soaring ceilings, rich hardwood floors, and expansive windows that flood the space with natural light. The layout balances function and flexibility with both formal and informal living spaces, including a dining room with classic wainscoting and built-in hutch. The kitchen is made for real life, with a center island gas cooktop, built-in oven and microwave, and a sink perfectly placed under the garden window. All appliances — including the newer refrigerator, and Speed Queen washer and dryer are included, making this home truly move-in ready. The kitchen opens effortlessly to the breakfast nook and cozy family room, where a gas stove and French doors to the patio create a warm, welcoming vibe. The main level features a smart floor plan with the primary suite and home office (or 4th bedroom) tucked away for privacy. The suite includes private patio access and a beautifully appointed bath with a soaking tub, walk-in shower, dual sinks, and a custom walk-in closet. Upstairs, two bedrooms share a Jack-and-Jill bath, and the bonus room is a blank canvas — ideal for a media room, play space, home gym, or hobby zone. Thoughtfully designed recessed storage nooks and ample built-ins throughout the home provide exceptional storage. Outside, the backyard is a true retreat with lush landscaping, an oversized patio, and full fencing. The 3-car garage includes extensive cabinetry, a workbench, and tool area — all included with the sale. Add in RV parking, and you’ve got the whole package. This is the one!







