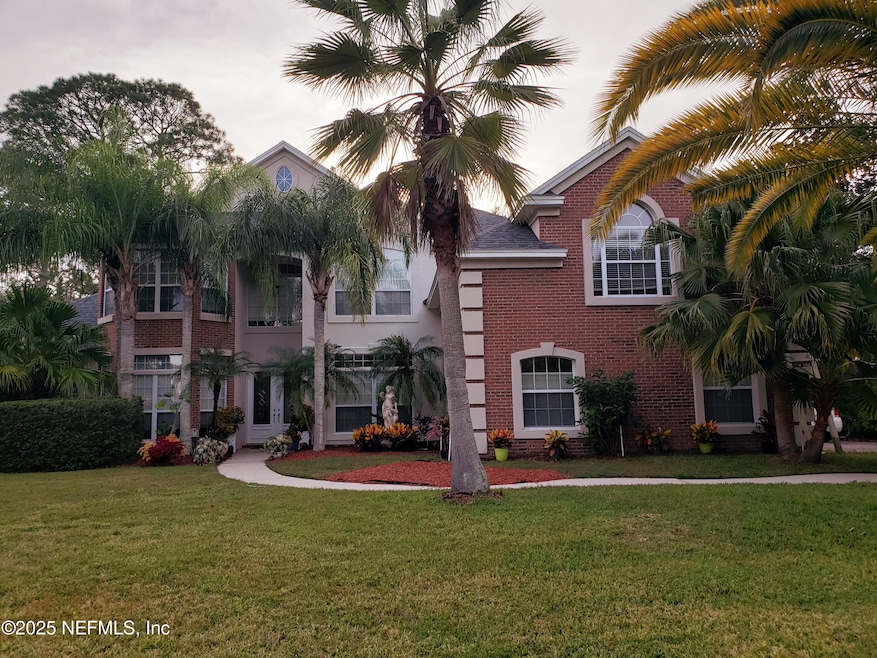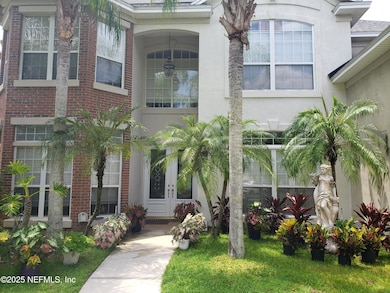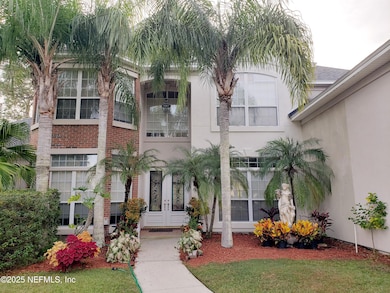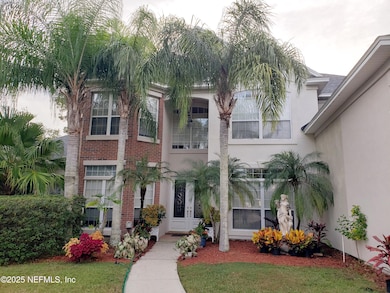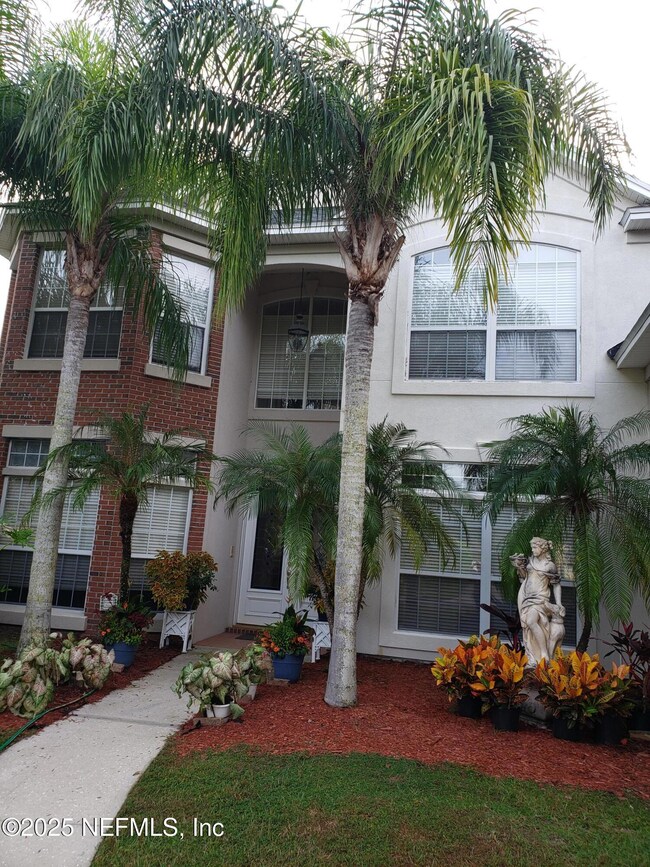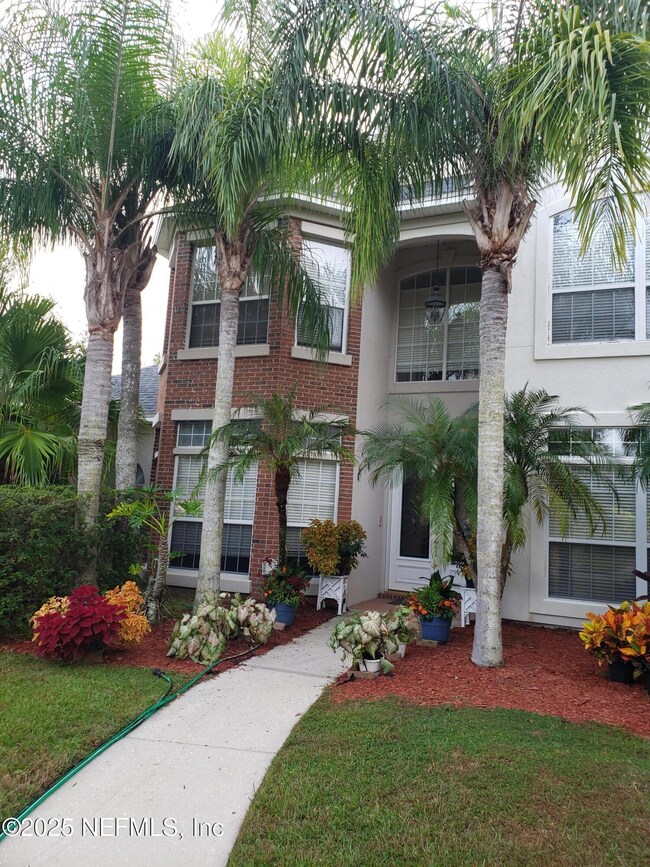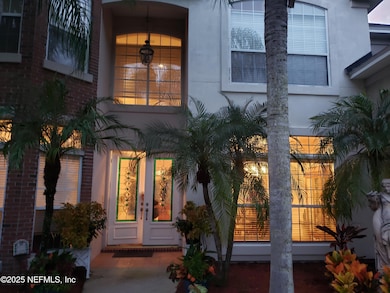1947 Rose Mallow Ln Fleming Island, FL 32003
Estimated payment $5,632/month
Highlights
- 120 Feet of Waterfront
- Boat Dock
- Fitness Center
- Robert M. Paterson Elementary School Rated A
- Access To Lagoon or Estuary
- Screened Pool
About This Home
Stunning Custom Brick and Stucco Poimboeuf built home on over .6 acres tranquil lagoon estate lot. Dramatic stained glass entry straight into two story 22' volume multi trey ceiling Living Room displaying gleaning new hardwood floors, and gas Fireplace. To the Right is 10' ceiling elegant Dining room, multi step crown moulding, wainscoting and new hardwood floors. Left of entry is double glass doored office or 5th Bedroom, new hardwood floors, double doored closet and private entry to pool bath. Massive Master suite features 10' trey ceiling, new luxurious carpet, bay windowed sitting area overlooking pool and tranquil private backyard, plus private entry to pool. Lavish master bath, resurfaced whirlpool tub, separate walk in shower, designer tiles, over sized lighted double vanity plus sitting makeup area and his and hers closets featuring 10' trey ceilings. Right wing delights with remodeled stunning light bright kitchen, 42' white cabinets, quartz countertops and work Island. Upgraded light bright home with.massive amount of wood detail featuring new hardwood floors in LR, DR, Office//plus wood flooring in Family Rm. Knockout open kitchen and Family Rm, Gourmet Kitchen displays new Quartz countertops and Back Splash, Gas cook top, Double Oven, 26 cubit inch Refrigerator, extra quiet dishwasher, work Island and newly remodeled breakfast bar. New carpet throughout upstairs except Bonus Room. Upstairs BR 2 has it's own huge bonus/game room and Jack N Jill bath perfect for inlaws. 13x14 3rd Br connects to Jack N Jill Bath. Loft office area and then right 4th Bedroom with own Bath and walk in closet. 9x11 Storage/Mechanical Room has numerous possibilities. Newly remarcited 35 foot pool and spa fountain has a self cleaning feature. This stately remodeled home is a rare find especially since it was built by one of our elite custom builders Barry Poimboeuf on over .6 acre lagoon lot in gated Pace Island. Pace Island is a 24 hour security gated waterfront community featuring community dock out to Drs Lake, pool, tennis courts, and soccer field. Front Club House, massive pool and kiddie pool, tennis courts and walking/jogging trails front to back. Lakes and trails reveal a pleasant lifestyle only found in Pace Island.
Home Details
Home Type
- Single Family
Est. Annual Taxes
- $7,226
Year Built
- Built in 1999
Lot Details
- 0.58 Acre Lot
- Lot Dimensions are 120x200
- 120 Feet of Waterfront
- Southwest Facing Home
- Front and Back Yard Sprinklers
HOA Fees
- $182 Monthly HOA Fees
Parking
- 3 Car Garage
- Garage Door Opener
- Guest Parking
Home Design
- Entry on the 1st floor
- Brick Exterior Construction
- Shingle Roof
- Stucco
Interior Spaces
- 4,187 Sq Ft Home
- 2-Story Property
- Open Floorplan
- Wet Bar
- Crown Molding
- Vaulted Ceiling
- Ceiling Fan
- 2 Fireplaces
- Gas Fireplace
- Entrance Foyer
- Family Room
- Living Room
- Dining Room
- Home Office
- Bonus Room
- Utility Room
- Lake Views
Kitchen
- Breakfast Area or Nook
- Eat-In Kitchen
- Breakfast Bar
- Butlers Pantry
- Double Oven
- Gas Cooktop
- Microwave
- Ice Maker
- Kitchen Island
- Disposal
Flooring
- Wood
- Carpet
- Tile
Bedrooms and Bathrooms
- 5 Bedrooms
- Split Bedroom Floorplan
- Dual Closets
- Walk-In Closet
- Jack-and-Jill Bathroom
- In-Law or Guest Suite
- 4 Full Bathrooms
- Soaking Tub
- Bathtub With Separate Shower Stall
Laundry
- Sink Near Laundry
- Washer and Gas Dryer Hookup
Home Security
- Security System Owned
- Security Gate
- Fire and Smoke Detector
Pool
- Screened Pool
- In Ground Spa
Outdoor Features
- Access To Lagoon or Estuary
- Property near a lagoon
Schools
- Paterson Elementary School
- Green Cove Springs Middle School
- Fleming Island High School
Utilities
- Zoned Heating and Cooling
- Gas Water Heater
Listing and Financial Details
- Assessor Parcel Number 29042601319601605
Community Details
Overview
- Pace Island Home Owners Association, Phone Number (904) 278-6560
- Pace Island Subdivision
Recreation
- Boat Dock
- Tennis Courts
- Community Basketball Court
- Community Playground
- Fitness Center
- Children's Pool
- Park
- Jogging Path
Additional Features
- Clubhouse
- Gated with Attendant
Map
Home Values in the Area
Average Home Value in this Area
Tax History
| Year | Tax Paid | Tax Assessment Tax Assessment Total Assessment is a certain percentage of the fair market value that is determined by local assessors to be the total taxable value of land and additions on the property. | Land | Improvement |
|---|---|---|---|---|
| 2024 | $6,806 | $509,538 | -- | -- |
| 2023 | $6,806 | $494,698 | $0 | $0 |
| 2022 | $6,489 | $480,290 | $0 | $0 |
| 2021 | $6,885 | $466,301 | $0 | $0 |
| 2020 | $6,636 | $459,863 | $0 | $0 |
| 2019 | $6,551 | $449,524 | $0 | $0 |
| 2018 | $6,052 | $441,142 | $0 | $0 |
| 2017 | $6,031 | $432,069 | $0 | $0 |
| 2016 | $6,035 | $423,182 | $0 | $0 |
| 2015 | $6,162 | $420,240 | $0 | $0 |
| 2014 | $6,013 | $416,905 | $0 | $0 |
Property History
| Date | Event | Price | List to Sale | Price per Sq Ft |
|---|---|---|---|---|
| 11/19/2025 11/19/25 | For Sale | $919,900 | -- | $220 / Sq Ft |
Purchase History
| Date | Type | Sale Price | Title Company |
|---|---|---|---|
| Warranty Deed | $443,000 | -- |
Mortgage History
| Date | Status | Loan Amount | Loan Type |
|---|---|---|---|
| Previous Owner | $150,000 | Purchase Money Mortgage |
Source: realMLS (Northeast Florida Multiple Listing Service)
MLS Number: 2118533
APN: 29-04-26-013196-016-05
- 2216 Salt Myrtle Ln
- 1333 S Shore Dr
- 1576 Sandy Springs Dr
- 1634 Dockside Dr
- 1708 Bridled Tern Ct
- 1486 Walnut Creek Dr
- 1452 Water Pipit Ln
- 1028 Creighton Rd
- ST. GEORGE Plan at Creighton Pointe
- GRAYTON II Plan at Creighton Pointe
- MARSHALL Plan at Creighton Pointe
- JENSEN Plan at Creighton Pointe
- JAMESON Plan at Creighton Pointe
- SEASIDE Plan at Creighton Pointe
- EGRET Plan at Creighton Pointe
- ROSEMARY Plan at Creighton Pointe
- 1024 Creighton Rd
- 1044 Creighton Rd
- 1608 Dockside Dr
- 1040 Creighton Rd
- 1488 Marsh Rabbit Way
- 1588 Winston Ln
- 1745 Pickwick Place
- 1203 Stern Way
- 1612 Brighton Bluff Ct
- 1566 Walnut Creek Dr
- 1591 Shelter Cove Dr
- 1508 Quail Wood Ct
- 3165 Creighton Forest Dr
- 2819 Robinette Dr
- 1656 Fairway Ridge Dr
- 2807 Paces Ferry Rd S
- 2807 Paces Ferry Rd S
- 2807 Paces Ferry Rd S
- 2807 Paces Ferry Rd S
- 2817 Paces Ferry Rd W
- 2460 Cypress Springs Rd
- 1700 Country Walk Dr
- 2017 Pond Ridge Ct Unit 1005
- 2349 Moody Ave
