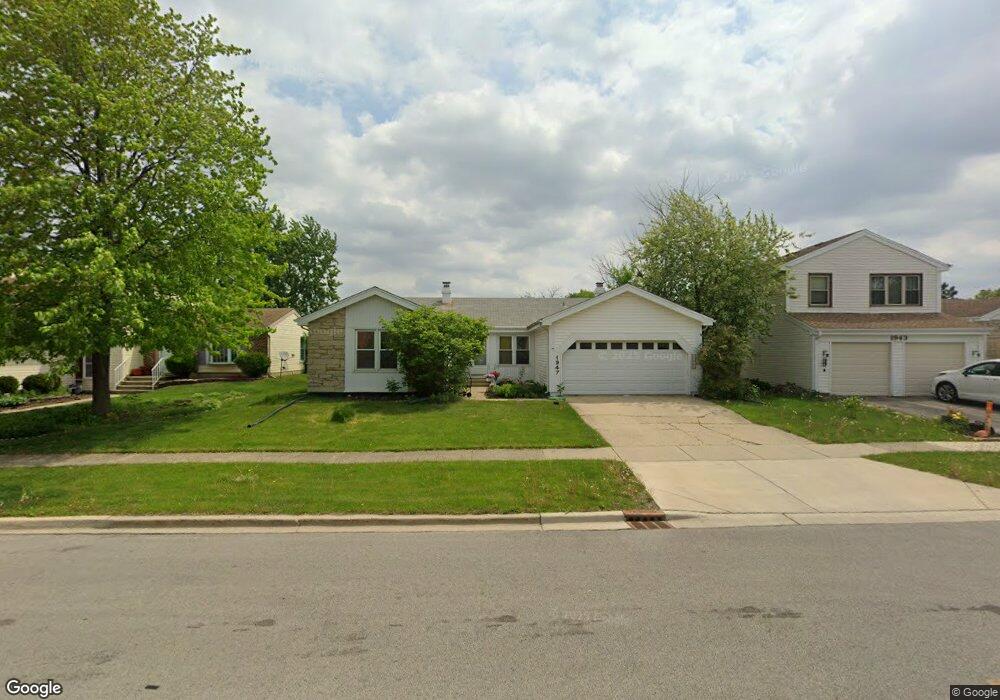1947 S Brandon Dr Glendale Heights, IL 60139
Estimated Value: $385,625 - $408,000
3
Beds
2
Baths
1,710
Sq Ft
$233/Sq Ft
Est. Value
About This Home
This home is located at 1947 S Brandon Dr, Glendale Heights, IL 60139 and is currently estimated at $398,156, approximately $232 per square foot. 1947 S Brandon Dr is a home located in DuPage County with nearby schools including Americana Intermediate School, Glen Hill Primary School, and Glenside Middle School.
Ownership History
Date
Name
Owned For
Owner Type
Purchase Details
Closed on
Jan 27, 2019
Sold by
Kamath Narasimha and Sawant Deepali
Bought by
Kamath Sawant Family Trust
Current Estimated Value
Purchase Details
Closed on
Jun 4, 2004
Sold by
Olsen Thomas R and Olsen Bernadine M
Bought by
Kamath Narasimha D and Sawant Deepali M
Home Financials for this Owner
Home Financials are based on the most recent Mortgage that was taken out on this home.
Original Mortgage
$204,000
Outstanding Balance
$90,394
Interest Rate
4.62%
Mortgage Type
Purchase Money Mortgage
Estimated Equity
$307,762
Purchase Details
Closed on
Jun 3, 2002
Sold by
Porter Donald R and Porter Jeanette B
Bought by
Olsen Thomas R and Olsen Bernadine M
Home Financials for this Owner
Home Financials are based on the most recent Mortgage that was taken out on this home.
Original Mortgage
$118,000
Interest Rate
6.82%
Purchase Details
Closed on
Aug 25, 2000
Sold by
Reihl Betty H and Porters Jeanette B
Bought by
Porter Jeanette B
Purchase Details
Closed on
Jun 10, 1996
Sold by
Porter Donald R and Porter Jeanette B
Bought by
Reihl Betty H and Porter Donald R
Create a Home Valuation Report for This Property
The Home Valuation Report is an in-depth analysis detailing your home's value as well as a comparison with similar homes in the area
Home Values in the Area
Average Home Value in this Area
Purchase History
| Date | Buyer | Sale Price | Title Company |
|---|---|---|---|
| Kamath Sawant Family Trust | -- | Accommodation | |
| Kamath Narasimha D | $255,000 | First American Title Ins Co | |
| Olsen Thomas R | $218,000 | -- | |
| Porter Jeanette B | -- | -- | |
| Reihl Betty H | -- | -- |
Source: Public Records
Mortgage History
| Date | Status | Borrower | Loan Amount |
|---|---|---|---|
| Open | Kamath Narasimha D | $204,000 | |
| Previous Owner | Olsen Thomas R | $118,000 |
Source: Public Records
Tax History Compared to Growth
Tax History
| Year | Tax Paid | Tax Assessment Tax Assessment Total Assessment is a certain percentage of the fair market value that is determined by local assessors to be the total taxable value of land and additions on the property. | Land | Improvement |
|---|---|---|---|---|
| 2024 | $8,969 | $107,195 | $24,997 | $82,198 |
| 2023 | $8,656 | $98,030 | $22,860 | $75,170 |
| 2022 | $9,028 | $97,410 | $22,710 | $74,700 |
| 2021 | $8,548 | $92,550 | $21,580 | $70,970 |
| 2020 | $8,227 | $90,290 | $21,050 | $69,240 |
| 2019 | $7,958 | $86,770 | $20,230 | $66,540 |
| 2018 | $8,116 | $79,980 | $19,700 | $60,280 |
| 2017 | $7,839 | $74,130 | $18,260 | $55,870 |
| 2016 | $7,508 | $68,610 | $16,900 | $51,710 |
| 2015 | $7,379 | $64,020 | $15,770 | $48,250 |
| 2014 | $7,327 | $62,960 | $15,770 | $47,190 |
| 2013 | $7,257 | $65,110 | $16,310 | $48,800 |
Source: Public Records
Map
Nearby Homes
- 1900 Basswood Ln
- 1943 Towner Ln
- 279 Blue Spruce Ln
- 1941 Aspen Ln
- 307 E Alpine Dr
- 133 Harding Ct
- 89 Stonefield Dr
- 2018 Stonefield Dr
- 67 Stonefield Dr
- 251 Polo Club Dr
- 2155 College Dr Unit 7
- 2158 College Dr Unit 7
- 200 Ahmed Ct
- 203 Ahmed Ct
- 169 E Lake Ridge Dr Unit 21
- 2257 Lake Ridge Dr Unit 74
- 319 Indiana Ct Unit D
- 1760 Lombard Ct
- 367 E Lincoln Ave
- 39 Mill Pond Dr
- 1953 S Brandon Dr Unit 11
- 1943 S Brandon Dr Unit 11
- 1944 Burr Oak Ln
- 1950 Burr Oak Ln
- 1937 S Brandon Dr
- 1940 Burr Oak Ln
- 1957 S Brandon Dr
- 1961 Wildwood Cir Unit 6
- 1954 Burr Oak Ln
- 1959 Wildwood Cir Unit 6
- 1934 Burr Oak Ln
- 1933 S Brandon Dr Unit 11
- 1957 Wildwood Cir Unit 6
- 1940 S Brandon Dr Unit 6
- 1955 Wildwood Cir Unit 6
- 1936 S Brandon Dr
- 1947 Burr Oak Ln
- 1930 Burr Oak Ln
- 1953 Wildwood Cir Unit 6
- 1943 Burr Oak Ln
