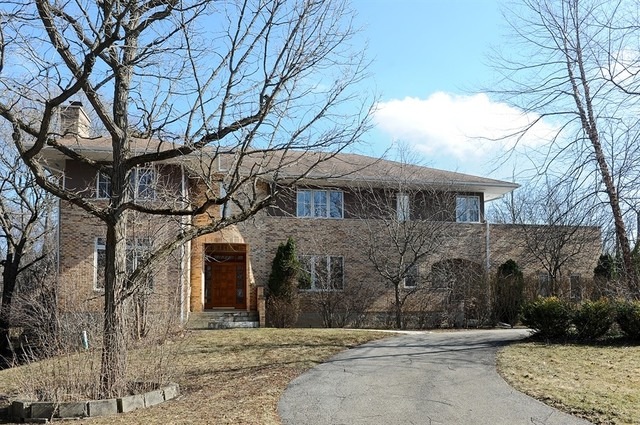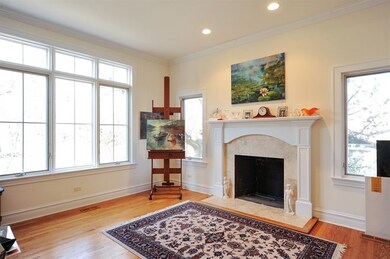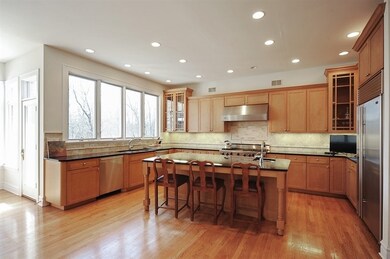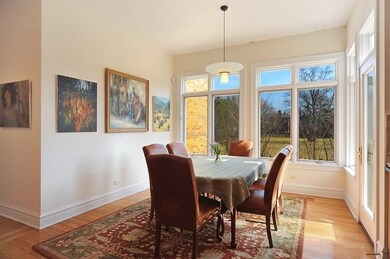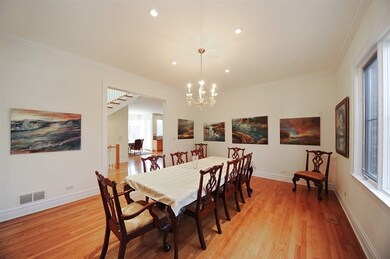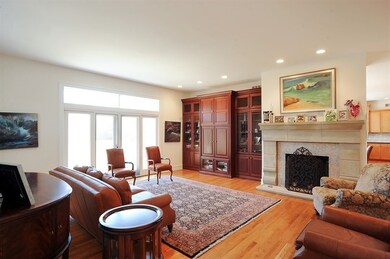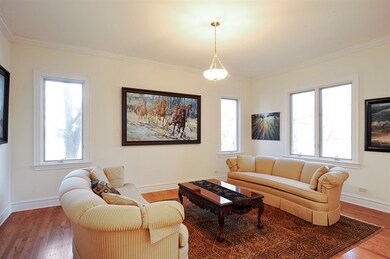
1947 Spruce St Highland Park, IL 60035
West Highland Park NeighborhoodHighlights
- Recreation Room
- Vaulted Ceiling
- Whirlpool Bathtub
- Sherwood Elementary School Rated A
- Traditional Architecture
- Walk-In Pantry
About This Home
As of August 2021This dramatic home has a contemporary open floor plan with quality craftsmanship, expansive rooms and soaring ceilings. The kitchen features a large island with bar stools, stainless steel appliances, and roomy breakfast area with a wall of windows and a door to the patio. The cozy study has a formal fireplace. The spacious family room includes a fireplace, built-in cabinetry, and a door to the patio and backyard. Master Suite and master bath are enormous and look over the large back yard. The basement has a full bath and bedroom, and two additional large rooms which could be a recreation room, play room or media room.
Last Agent to Sell the Property
Berkshire Hathaway HomeServices Chicago License #475132193 Listed on: 10/31/2017

Home Details
Home Type
- Single Family
Est. Annual Taxes
- $34,552
Year Built
- 2001
Parking
- Attached Garage
- Garage Door Opener
- Parking Included in Price
- Garage Is Owned
Home Design
- Traditional Architecture
- Brick Exterior Construction
- Slab Foundation
- Asphalt Shingled Roof
Interior Spaces
- Vaulted Ceiling
- Skylights
- Fireplace With Gas Starter
- Dining Area
- Recreation Room
- Play Room
- Utility Room with Study Area
Kitchen
- Breakfast Bar
- Walk-In Pantry
- Double Oven
- Cooktop
- Microwave
- Dishwasher
- Kitchen Island
- Disposal
Bedrooms and Bathrooms
- Primary Bathroom is a Full Bathroom
- Dual Sinks
- Whirlpool Bathtub
- Separate Shower
Finished Basement
- Basement Fills Entire Space Under The House
- Finished Basement Bathroom
Outdoor Features
- Patio
Utilities
- Central Air
- Heating System Uses Gas
- Lake Michigan Water
Listing and Financial Details
- Homeowner Tax Exemptions
Ownership History
Purchase Details
Home Financials for this Owner
Home Financials are based on the most recent Mortgage that was taken out on this home.Purchase Details
Home Financials for this Owner
Home Financials are based on the most recent Mortgage that was taken out on this home.Purchase Details
Home Financials for this Owner
Home Financials are based on the most recent Mortgage that was taken out on this home.Purchase Details
Similar Home in Highland Park, IL
Home Values in the Area
Average Home Value in this Area
Purchase History
| Date | Type | Sale Price | Title Company |
|---|---|---|---|
| Warranty Deed | $1,175,000 | Fidelity National Title | |
| Warranty Deed | $780,000 | Fort Dearborn Title | |
| Warranty Deed | $1,360,000 | -- | |
| Executors Deed | $375,000 | -- |
Mortgage History
| Date | Status | Loan Amount | Loan Type |
|---|---|---|---|
| Previous Owner | $940,000 | New Conventional | |
| Previous Owner | $450,000 | Credit Line Revolving | |
| Previous Owner | $207,000 | Credit Line Revolving | |
| Previous Owner | $1,000,000 | Unknown | |
| Previous Owner | $1,000,000 | Unknown | |
| Previous Owner | $88,000 | Credit Line Revolving | |
| Previous Owner | $1,088,000 | No Value Available |
Property History
| Date | Event | Price | Change | Sq Ft Price |
|---|---|---|---|---|
| 08/24/2021 08/24/21 | Sold | $1,175,000 | -13.0% | $228 / Sq Ft |
| 07/12/2021 07/12/21 | Pending | -- | -- | -- |
| 05/17/2021 05/17/21 | For Sale | $1,350,000 | +73.1% | $262 / Sq Ft |
| 02/08/2018 02/08/18 | Sold | $780,000 | -12.4% | $152 / Sq Ft |
| 12/07/2017 12/07/17 | Pending | -- | -- | -- |
| 10/31/2017 10/31/17 | For Sale | $890,000 | -- | $173 / Sq Ft |
Tax History Compared to Growth
Tax History
| Year | Tax Paid | Tax Assessment Tax Assessment Total Assessment is a certain percentage of the fair market value that is determined by local assessors to be the total taxable value of land and additions on the property. | Land | Improvement |
|---|---|---|---|---|
| 2024 | $34,552 | $439,981 | $116,227 | $323,754 |
| 2023 | $23,723 | $402,138 | $106,230 | $295,908 |
| 2022 | $23,723 | $269,536 | $113,629 | $155,907 |
| 2021 | $21,807 | $259,869 | $109,554 | $150,315 |
| 2020 | $21,144 | $260,416 | $109,785 | $150,631 |
| 2019 | $20,490 | $259,974 | $109,599 | $150,375 |
| 2018 | $30,224 | $549,662 | $115,164 | $434,498 |
| 2017 | $40,812 | $547,909 | $114,797 | $433,112 |
| 2016 | $39,790 | $527,190 | $110,456 | $416,734 |
| 2015 | $38,997 | $495,340 | $103,783 | $391,557 |
| 2014 | $37,400 | $471,256 | $108,975 | $362,281 |
| 2012 | $36,440 | $467,099 | $108,014 | $359,085 |
Agents Affiliated with this Home
-
Winfield Cohen

Seller's Agent in 2021
Winfield Cohen
Keller Williams Success Realty
(847) 772-8453
7 in this area
292 Total Sales
-
Susan Brown Burklin

Buyer's Agent in 2021
Susan Brown Burklin
@ Properties
(847) 910-8905
25 in this area
93 Total Sales
-
Chris Bryan

Seller's Agent in 2018
Chris Bryan
Berkshire Hathaway HomeServices Chicago
(847) 323-8905
3 Total Sales
Map
Source: Midwest Real Estate Data (MRED)
MLS Number: MRD09790708
APN: 16-21-402-054
- 1670 Jasmine Ct
- 2102 Grange Ave
- 2230 Shady Ln
- 1812 Sherwood Rd
- 1667 Sunnyside Ave
- 2325 Shady Ln
- 1630 Ridge Rd
- 1822 Mccraren Rd
- 2005 Keats Ln
- 1435 Warrington Rd
- 1672 Huntington Ln
- 1459 Eastwood Ave
- 2530 Hybernia Dr
- 1341 Carlisle Place
- 1398 Sunnyside Ave
- 1712 Violet Ct
- 1220 Park Ave W Unit 110
- 0 Highmoor Rd Unit MRD12402785
- 1552 Mccraren Rd
- 1420 Windcrest Rd
