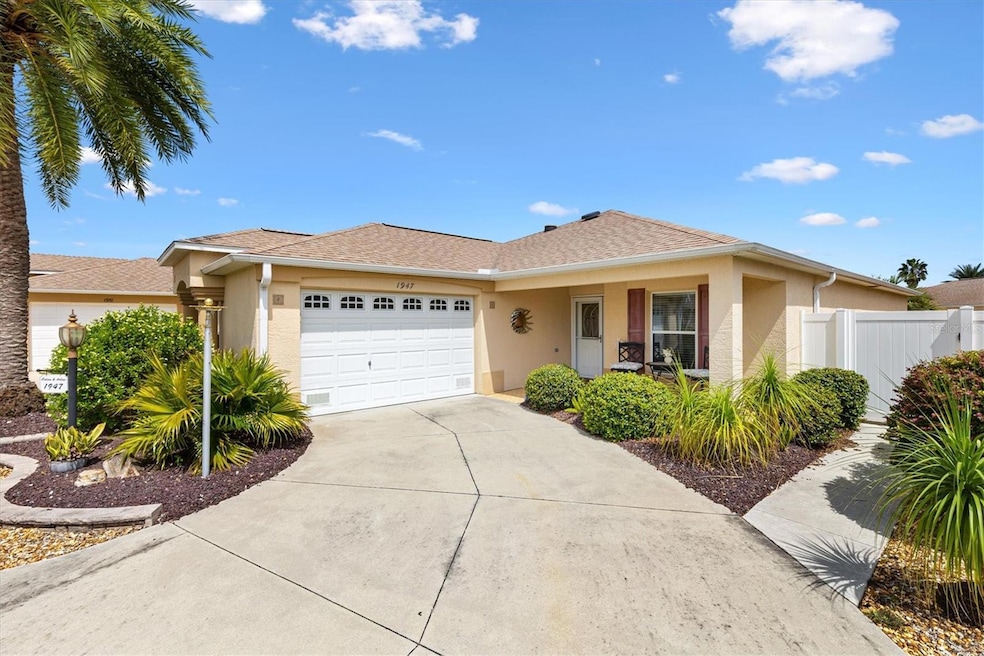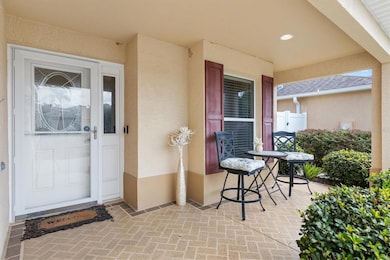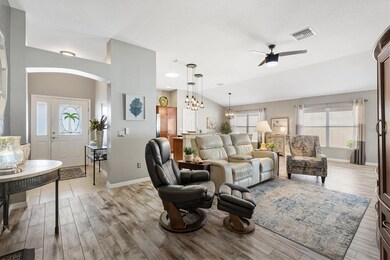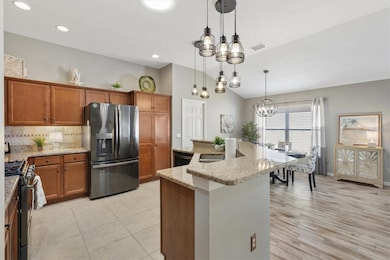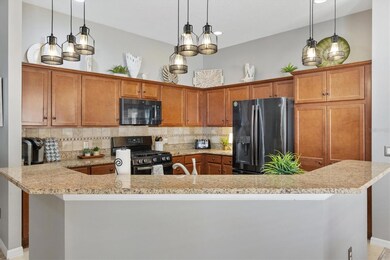1947 Tranquility Ln The Villages, FL 32162
Village of Saint James NeighborhoodEstimated payment $2,815/month
Highlights
- Active Adult
- Clubhouse
- High Ceiling
- Open Floorplan
- Main Floor Primary Bedroom
- Granite Countertops
About This Home
New Price Reduction!! Welcome to this Gorgeous GRANTHOM Style Villa, located in the Fairwinds Villas, in the Village of Saint James, The Villages, Florida. It is a BLOCK?STUCCO, 3 Bedroom, 2 Bathroom Home with 1654 Square Feet of Living Space and was Built in 2012. This home has been beautifully maintained and features a formal entry way, lCeramic Tile throughout the Living Room, Dining Room, and Hallways, Luxury Vinyl in the Bedrooms and Tile in the Kitchen, Bathrooms, and Indoor Laundry Room, Granite Countertops, Gas Stove, Screened Lanai and the BOND HAS BEEN PAID. As you enter the home you will notice the spacious, open concept living area and additional features like the Textured Accent wall near the front entrance, the high ceilings, beautiful Pendant Lighting in the Kitchen, and the convenience of the Indoor Laundry Room, separating the Kitchen and Dining Room from the Garage. The owner is selling the home TURNKEY with High Quality Furniture, a Fully Stocked Kitchen, three Televisions, Artwork and Decorative Items, Bed and Bathroom Linens, all Appliances, a Grill and Lanai Furniture. The Exterior of the home features low maintenance Landscaping and offers a Private Back Yard. This home is conveniently located between Rt 466A and 466, and is near Sterling Heights Recreation Center (community pool and mailbox) and many other recreational Centers, shopping, entertainment, Brownwood and Lake Sumter Landing Town squares, and medical facilities. See for yourself how effortless it is to settle into this MOVE-IN READY home!!
Listing Agent
RE/MAX SELECT PARTNERS Brokerage Phone: 352-559-0911 License #3463932 Listed on: 09/07/2025

Home Details
Home Type
- Single Family
Est. Annual Taxes
- $4,089
Year Built
- Built in 2012
Lot Details
- 4,792 Sq Ft Lot
- South Facing Home
- Irrigation Equipment
- Garden
Parking
- 1 Car Attached Garage
Home Design
- Villa
- Slab Foundation
- Shingle Roof
- Concrete Siding
- Stucco
Interior Spaces
- 1,654 Sq Ft Home
- Open Floorplan
- Tray Ceiling
- High Ceiling
- Ceiling Fan
- Pendant Lighting
- Combination Dining and Living Room
Kitchen
- Range
- Microwave
- Dishwasher
- Granite Countertops
- Disposal
Flooring
- Ceramic Tile
- Luxury Vinyl Tile
Bedrooms and Bathrooms
- 3 Bedrooms
- Primary Bedroom on Main
- En-Suite Bathroom
- Walk-In Closet
- 2 Full Bathrooms
Laundry
- Laundry Room
- Dryer
- Washer
Outdoor Features
- Exterior Lighting
Utilities
- Central Heating and Cooling System
- Natural Gas Connected
- Water Filtration System
Listing and Financial Details
- Visit Down Payment Resource Website
- Legal Lot and Block 79 / D34V0
- Assessor Parcel Number D34V079
Community Details
Overview
- Active Adult
- No Home Owners Association
- Villages Of Sumter Fairwinds Villas Subdivision
Amenities
- Clubhouse
- Community Mailbox
Map
Home Values in the Area
Average Home Value in this Area
Tax History
| Year | Tax Paid | Tax Assessment Tax Assessment Total Assessment is a certain percentage of the fair market value that is determined by local assessors to be the total taxable value of land and additions on the property. | Land | Improvement |
|---|---|---|---|---|
| 2025 | $4,089 | $356,840 | $28,750 | $328,090 |
| 2024 | $3,968 | $370,570 | $28,750 | $341,820 |
| 2023 | $3,968 | $371,200 | $19,170 | $352,030 |
| 2022 | $3,479 | $241,090 | $0 | $0 |
| 2021 | $3,632 | $234,070 | $0 | $0 |
| 2020 | $3,721 | $230,840 | $0 | $0 |
| 2019 | $3,865 | $225,650 | $0 | $0 |
| 2018 | $3,601 | $221,450 | $0 | $0 |
| 2017 | $3,617 | $216,900 | $0 | $0 |
| 2016 | $3,556 | $212,440 | $0 | $0 |
| 2015 | $3,288 | $186,990 | $0 | $0 |
| 2014 | $3,325 | $185,510 | $0 | $0 |
Property History
| Date | Event | Price | List to Sale | Price per Sq Ft |
|---|---|---|---|---|
| 11/22/2025 11/22/25 | Price Changed | $469,900 | -3.1% | $284 / Sq Ft |
| 10/15/2025 10/15/25 | Price Changed | $485,000 | -2.0% | $293 / Sq Ft |
| 09/07/2025 09/07/25 | For Sale | $495,000 | -- | $299 / Sq Ft |
Purchase History
| Date | Type | Sale Price | Title Company |
|---|---|---|---|
| Warranty Deed | $465,000 | Peninsula Land & Title | |
| Interfamily Deed Transfer | -- | Attorney | |
| Deed | $100 | -- | |
| Warranty Deed | $270,000 | Attorney | |
| Interfamily Deed Transfer | -- | Attorney | |
| Warranty Deed | $204,900 | Attorney |
Mortgage History
| Date | Status | Loan Amount | Loan Type |
|---|---|---|---|
| Previous Owner | $405,000 | Reverse Mortgage Home Equity Conversion Mortgage | |
| Previous Owner | $95,000 | New Conventional |
Source: Stellar MLS
MLS Number: G5101771
APN: D34V079
- 1881 Sassparilla Way
- 2498 Yalaha Ave
- 4049 Pinnacle Place
- 2572 Berrington Loop
- 2294 Trailwinds Terrace
- 2544 Ashville Ave
- 1861 Endsley Ct
- 1999 Kelmscott St
- 2184 Markridge Loop
- 2360 Hopespring Loop
- 2418 Hopespring Loop
- 2039 Markridge Loop
- 2076 Dove Hollow Run
- 2005 Markridge Loop
- 1625 Abercrombie Way
- 1787 Foliage Ln
- 2053 Beecher Path
- 2291 Montbrook Place
- 2378 Ridgeway Ct
- 2123 Heather Hill Loop
- 2474 Mackintosh Ct
- 7730 Wilds Loop
- 2383 Montbrook Place
- 1322 Hollyberry Place
- 1987 Eldridge Loop
- 8022 Penrose Place
- 5260 Sunshine Dr
- 5337 Loblolly Ln
- 8065 Patagonia Dr
- 1356 Greenville Way
- 7833 June Ln
- 8081 Arrow Wood Loop
- 5115 Spanish Harbor Dr
- 4980 Red Maple Ln
- 1641 Osprey Ave
- 5180 NE 71st Ave
- 2550 Carrington Ct
- 8407 Clearway Dr
- 8415 Clearway Dr
- 8431 Clearway Dr
