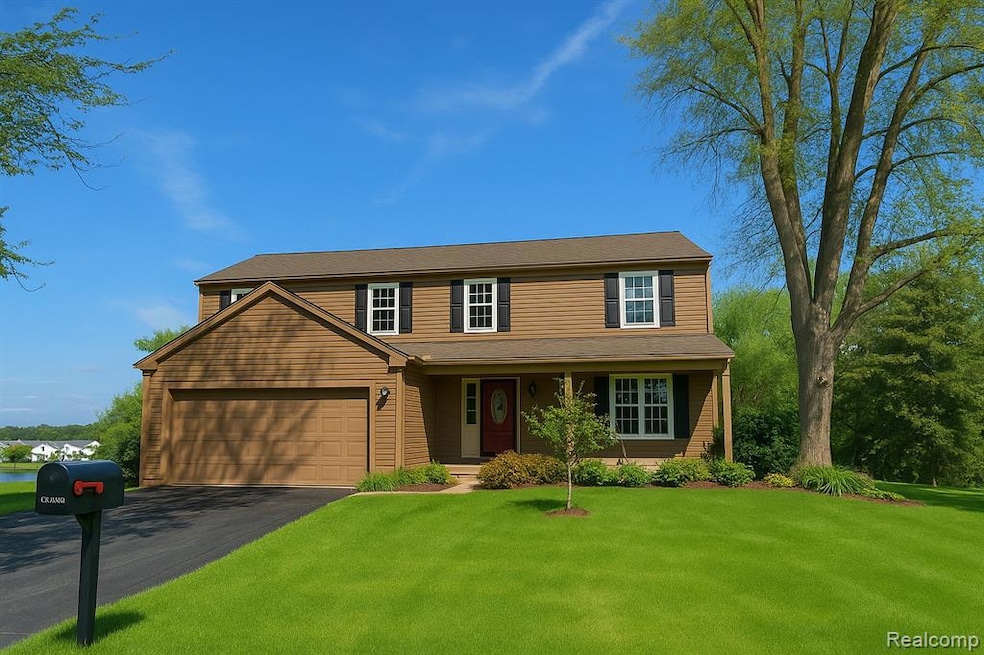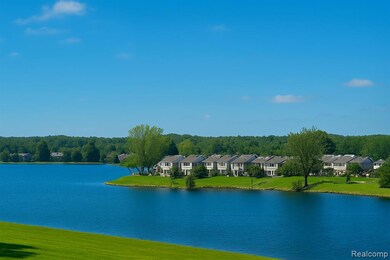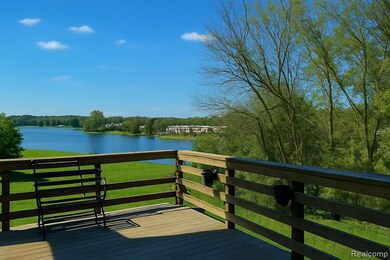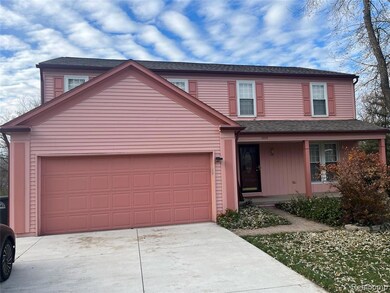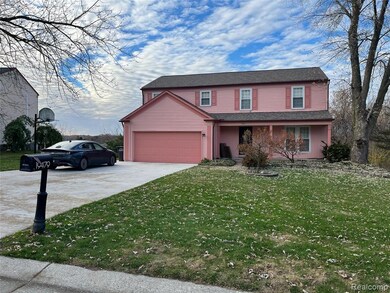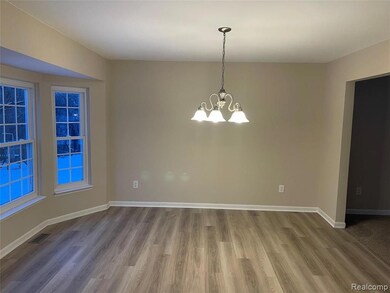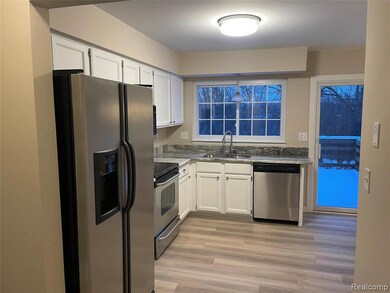19479 Scenic Harbour Dr Northville, MI 48167
Highlights
- Water Views
- Beach Access
- Colonial Architecture
- Silver Springs Elementary School Rated A+
- Lake Privileges
- Deck
About This Home
Completely updated and truly move-in-ready, this Northville colonial has everything you’ve been looking for. With 3 full bedrooms plus a 4th bedroom currently opened up as a loft, the home offers plenty of flexibility for work, play, or extra living space. There are 2.5 updated bathrooms, a finished basement, and a convenient 2-car garage. Set on a beautiful lot with peaceful lake views in the front and a wooded backdrop in the rear, this home provides a great blend of nature and convenience. The subdivision also offers lake access, giving you a place to enjoy a small picnic, relax by the water, or launch a kayak on warm summer days. This home has seen major improvements within the last two years, including a new roof, new driveway, a brand-new deck, and fresh exterior paint. Inside, you’ll find fresh interior paint throughout, all new flooring, and tastefully renovated bathrooms. The kitchen features granite countertops and opens to the main living areas for easy everyday living. You’ll appreciate the variety of rooms this home offers: a formal living room, dining room, cozy family room with a natural fireplace, and a recreation space in the finished basement—plenty of room to spread out or entertain. Located in the award-winning Northville School District and just minutes from downtown Northville, shopping, dining, and entertainment, this home combines comfort, convenience, and modern updates. Move right in and enjoy.
***1 month rent and 1.5 month security deposit. 250 fee. Credit score over 700. Proof of employment and verifiable income all required to apply.***
Home Details
Home Type
- Single Family
Est. Annual Taxes
- $11,148
Year Built
- Built in 1980 | Remodeled in 2022
Lot Details
- 0.47 Acre Lot
- Lot Dimensions are 74.00x180.80
Home Design
- Colonial Architecture
- Poured Concrete
- Asphalt Roof
Interior Spaces
- 2,185 Sq Ft Home
- 2-Story Property
- Gas Fireplace
- Family Room with Fireplace
- Water Views
- Finished Basement
- Sump Pump
Kitchen
- Dishwasher
- Disposal
Bedrooms and Bathrooms
- 3 Bedrooms
Laundry
- Dryer
- Washer
Parking
- 2 Car Direct Access Garage
- Garage Door Opener
Outdoor Features
- Beach Access
- Lake Privileges
- Deck
- Covered Patio or Porch
Location
- Ground Level Unit
Utilities
- Forced Air Heating and Cooling System
- Heating System Uses Natural Gas
- Natural Gas Water Heater
- Cable TV Available
Listing and Financial Details
- Security Deposit $4,650
- 12 Month Lease Term
- Negotiable Lease Term
- Application Fee: 30.00
- Assessor Parcel Number 77008020096000
Community Details
Overview
- No Home Owners Association
- Highland Lakes Sub No 3 Subdivision
- Swim Association
Pet Policy
- Dogs and Cats Allowed
- Breed Restrictions
Map
Source: Realcomp
MLS Number: 20251056035
APN: 77-008-02-0096-000
- 41327 Lagoon Ct
- 19760 Scenic Harbour Dr
- 19561 Mariner Ct Unit 393
- 19585 Mariner Ct Unit 383
- 19623 Northridge Dr
- 20204 Longwood Ct
- 42432 Corlina Dr Unit 8
- 19736 Dearborn Ct Unit 591
- 41901 8 Mile Rd
- 20540 Woodcreek Blvd
- 19663 Ironwood Ct
- 19517 Dartmouth Place Unit 528
- 20809 W Glen Haven Cir
- 20832 E Glen Haven Cir
- 42104 Roscommon St
- 42145 Pellston Dr Unit 310
- 21140 E Glen Haven Cir Unit 121
- 323 River St
- 21071 Wheaton Ln
- 41804 Waterfall Rd
- 19760 Scenic Harbour Dr
- 19536 Northridge Dr
- 19439 Northridge Dr
- 19317 Surrey Ln Unit 53
- 19200 W Harbour Village Dr
- 19204 Northridge Dr
- 42824 Swan Lake Dr
- 18800 Innsbrook Dr
- 20969 Woodland Glen Dr
- 20923 W Glen Haven Cir
- 43001 Northville Place Dr
- 42101 Roscommon St
- 18145 Shoreline Ct
- 21141 E Glen Haven Cir Unit 34
- 947 Novi Rd
- 744 Horton St
- 156 N Center St
- 150 Maincentre
- 270 S Center St
- 104 W Main St Unit 300
