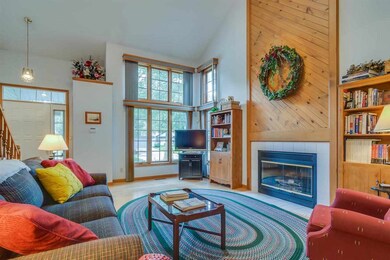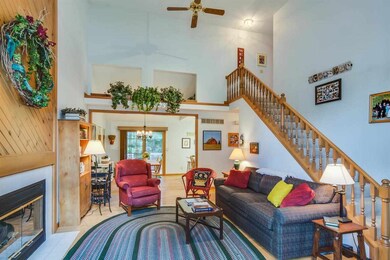
1948 Creekbank Ln South Bend, IN 46635
Highlights
- Primary Bedroom Suite
- Contemporary Architecture
- Cathedral Ceiling
- Adams High School Rated A-
- Partially Wooded Lot
- Wood Flooring
About This Home
As of April 2025Wonderful Creekwood Villa Located 5 Minutes from Notre Dame! 1st Floor Featuring a Vaulted 2 Story Great Room with a Gas/Log Fireplace, Hardwood Flooring in the Great Room, Dining Room and the Hallway. Kitchen overlooks Dining Room, Kitchen features a breakfast bar, tile flooring and all the appliances are included. The Dining Room has access to the Large Deck. Enjoy the private treelined backyard. 1st Floor Master Suite with a spacious walk-in closet with custom built-ins, access to the private outside Hot Tub. Master Bathroom with tile flooring, whirlpool tub and a separate shower. Upstairs features 2 bedrooms and a full bathroom. Beautifully Finished lower level with a large family room or 4th Bedroom with an egress window. Full bathroom with tile flooring and a shower and private counter area. Hardwood Flooring to be refinished by seller this fall. Wonderful Villa community featuring sidewalks and a private nature trail which reaches Juday Creek and is minutes from shopping, movie theater, grocery store, Notre Dame and Bethel College.
Home Details
Home Type
- Single Family
Est. Annual Taxes
- $1,868
Year Built
- Built in 1990
Lot Details
- 6,242 Sq Ft Lot
- Lot Dimensions are 60 x 107
- Landscaped
- Level Lot
- Irrigation
- Partially Wooded Lot
HOA Fees
- $130 Monthly HOA Fees
Home Design
- Contemporary Architecture
- Poured Concrete
- Shingle Roof
- Asphalt Roof
- Cedar
Interior Spaces
- 2-Story Property
- Built-In Features
- Cathedral Ceiling
- Ceiling Fan
- Gas Log Fireplace
- Entrance Foyer
- Great Room
- Living Room with Fireplace
- Formal Dining Room
Kitchen
- Eat-In Kitchen
- Breakfast Bar
- Electric Oven or Range
- Laminate Countertops
- Disposal
Flooring
- Wood
- Carpet
- Tile
Bedrooms and Bathrooms
- 4 Bedrooms
- Primary Bedroom Suite
- Walk-In Closet
- Double Vanity
- Whirlpool Bathtub
- Bathtub With Separate Shower Stall
Laundry
- Laundry on main level
- Gas And Electric Dryer Hookup
Finished Basement
- Sump Pump
- 1 Bathroom in Basement
- 1 Bedroom in Basement
Home Security
- Home Security System
- Fire and Smoke Detector
Parking
- 2 Car Attached Garage
- Heated Garage
- Garage Door Opener
- Driveway
Location
- Suburban Location
Utilities
- Forced Air Heating and Cooling System
- Heating System Uses Gas
Listing and Financial Details
- Assessor Parcel Number 71-04-32-280-009.000-004
Ownership History
Purchase Details
Home Financials for this Owner
Home Financials are based on the most recent Mortgage that was taken out on this home.Purchase Details
Home Financials for this Owner
Home Financials are based on the most recent Mortgage that was taken out on this home.Similar Homes in South Bend, IN
Home Values in the Area
Average Home Value in this Area
Purchase History
| Date | Type | Sale Price | Title Company |
|---|---|---|---|
| Warranty Deed | -- | Meridian Title | |
| Warranty Deed | -- | Meridian Title |
Mortgage History
| Date | Status | Loan Amount | Loan Type |
|---|---|---|---|
| Previous Owner | $104,500 | New Conventional |
Property History
| Date | Event | Price | Change | Sq Ft Price |
|---|---|---|---|---|
| 04/18/2025 04/18/25 | Sold | $310,000 | 0.0% | $153 / Sq Ft |
| 03/14/2025 03/14/25 | Pending | -- | -- | -- |
| 03/11/2025 03/11/25 | For Sale | $310,000 | +99.4% | $153 / Sq Ft |
| 12/18/2014 12/18/14 | Sold | $155,500 | -2.8% | $77 / Sq Ft |
| 11/19/2014 11/19/14 | Pending | -- | -- | -- |
| 09/03/2014 09/03/14 | For Sale | $160,000 | -- | $79 / Sq Ft |
Tax History Compared to Growth
Tax History
| Year | Tax Paid | Tax Assessment Tax Assessment Total Assessment is a certain percentage of the fair market value that is determined by local assessors to be the total taxable value of land and additions on the property. | Land | Improvement |
|---|---|---|---|---|
| 2024 | $3,277 | $271,200 | $80,100 | $191,100 |
| 2023 | $3,277 | $271,400 | $80,100 | $191,300 |
| 2022 | $3,302 | $271,400 | $80,100 | $191,300 |
| 2021 | $1,894 | $155,800 | $29,700 | $126,100 |
| 2020 | $1,789 | $147,500 | $29,900 | $117,600 |
| 2019 | $1,379 | $130,900 | $28,900 | $102,000 |
| 2018 | $1,533 | $128,100 | $27,000 | $101,100 |
| 2017 | $1,568 | $170,400 | $27,000 | $143,400 |
| 2016 | $1,816 | $142,200 | $23,800 | $118,400 |
| 2014 | $1,801 | $143,400 | $23,800 | $119,600 |
| 2013 | $3,757 | $143,400 | $23,800 | $119,600 |
Agents Affiliated with this Home
-
B
Seller's Agent in 2025
Beau Dunfee
Weichert Rltrs-J.Dunfee&Assoc.
-
M
Buyer's Agent in 2025
Marv Moore
Open Door Realty, Inc
-
T
Seller's Agent in 2014
Tim Murray
Coldwell Banker Real Estate Group
-
J
Buyer's Agent in 2014
Jim Dunfee
Weichert Rltrs-J.Dunfee&Assoc.
Map
Source: Indiana Regional MLS
MLS Number: 201439003
APN: 71-04-32-280-009.000-004
- 17330 McErlain St
- 1728 Winston Dr
- 3517 Bulla Rd
- 16974 Douglas Rd
- V/L Tanglewood Trace
- 2804 E Rose St
- 17751 Hastings Ct
- 1316 Helmen Dr
- 1648 Vernerlee Ln
- 1301 Ebeling Dr
- 1255 Ebeling Dr
- 3623 Rexford Dr
- 0 Meijer (Vl) Dr Unit 202442357
- 17069 State Road 23
- 0 W Edison Rd
- 54174 Maple Lane Ave
- 54690 Maple Lane Ave
- 825 W Catalpa Dr
- 2522 Edison Rd
- 2109 Coventry Trail Unit C






