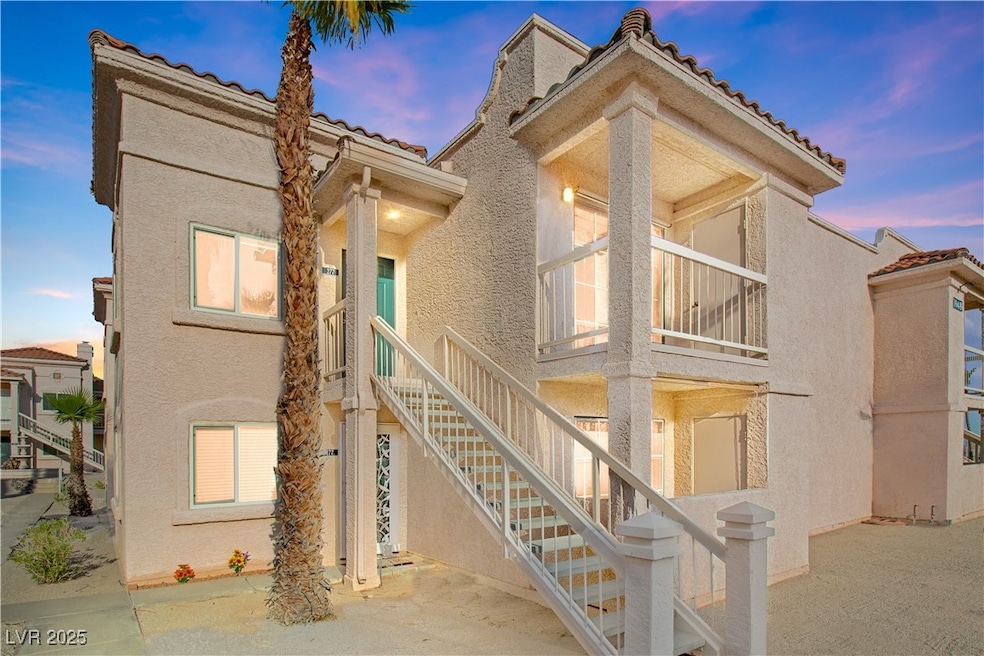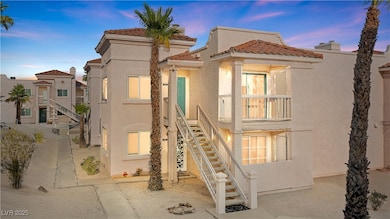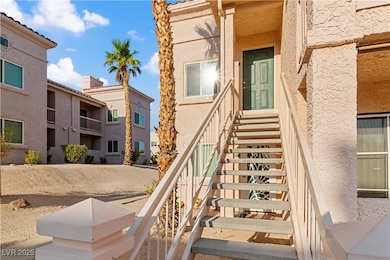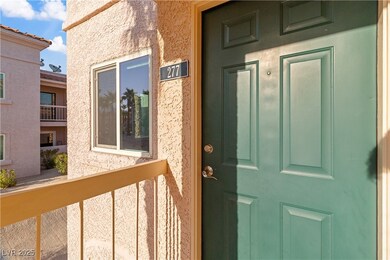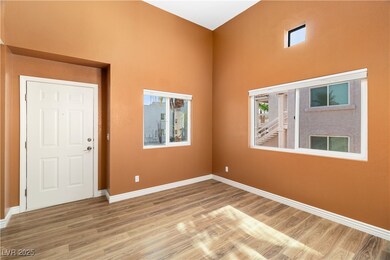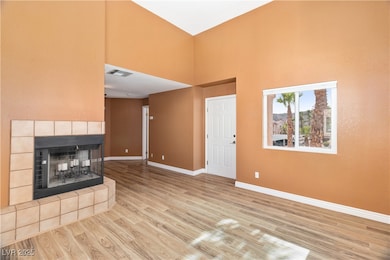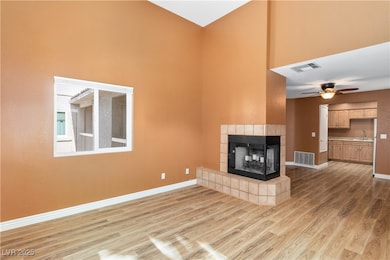1948 Las Palmas Ln Unit 277 Laughlin, NV 89029
Estimated payment $1,289/month
Highlights
- RV Parking in Community
- Clubhouse
- Balcony
- Gated Community
- Community Pool
- Double Pane Windows
About This Home
DISCOVER RELAXED DESERT LIVING IN THE GATED LAS PALMAS COMMUNITY! This upstairs 2 bed, 2 bath condo features a well-planned split-bedroom layout, with each bedroom offering a walk-in closet, ceiling fan, and access to its own private covered balcony. One suite boasts a custom walk-in tiled shower, while the other includes a tub-shower combo for added convenience. The spacious living room showcases a tall vaulted ceiling and a charming fireplace, creating a comfortable and inviting atmosphere. Las Palmas Condominiums offers a beautifully maintained pool, spa, clubhouse, and lush common areas, all within a gated setting that provides peace of mind. Ideally situated across from the library and just minutes from shopping, the post office, the Colorado River, and Laughlin’s casinos. Enjoy it all with the added financial perk of NEVADA’S NO STATE INCOME TAX.
Listing Agent
Barbarita Realty Consultants Brokerage Phone: 702-298-3805 License #B.0021850 Listed on: 07/12/2025
Property Details
Home Type
- Condominium
Est. Annual Taxes
- $100
Year Built
- Built in 1988
Lot Details
- West Facing Home
- Desert Landscape
HOA Fees
- $345 Monthly HOA Fees
Home Design
- Frame Construction
- Pitched Roof
- Tile Roof
- Stucco
Interior Spaces
- 1,023 Sq Ft Home
- 2-Story Property
- Wood Burning Fireplace
- Double Pane Windows
- Living Room with Fireplace
Kitchen
- Electric Range
- Disposal
Flooring
- Tile
- Luxury Vinyl Plank Tile
Bedrooms and Bathrooms
- 2 Bedrooms
- 2 Full Bathrooms
Laundry
- Laundry closet
- Dryer
- Washer
Parking
- 1 Detached Carport Space
- Paved Parking
- Assigned Parking
Schools
- Bennett Elementary School
- Laughlin Middle School
- Laughlin High School
Utilities
- Central Heating and Cooling System
- Electric Water Heater
Additional Features
- Energy-Efficient Windows
- Balcony
Community Details
Overview
- Association fees include common areas, ground maintenance, recreation facilities, reserve fund, security, taxes, trash, water
- Las Palmas HOA, Phone Number (702) 298-5592
- Las Palmas Subdivision
- The community has rules related to covenants, conditions, and restrictions
- RV Parking in Community
Recreation
- Community Pool
- Community Spa
Additional Features
- Clubhouse
- Gated Community
Map
Home Values in the Area
Average Home Value in this Area
Tax History
| Year | Tax Paid | Tax Assessment Tax Assessment Total Assessment is a certain percentage of the fair market value that is determined by local assessors to be the total taxable value of land and additions on the property. | Land | Improvement |
|---|---|---|---|---|
| 2025 | $100 | $28,366 | $8,750 | $19,616 |
| 2024 | $134 | $28,366 | $8,750 | $19,616 |
| 2023 | $134 | $32,394 | $14,000 | $18,394 |
| 2022 | $782 | $30,802 | $13,650 | $17,152 |
| 2021 | $759 | $27,261 | $10,500 | $16,761 |
| 2020 | $268 | $26,573 | $9,800 | $16,773 |
| 2019 | $272 | $23,819 | $7,000 | $16,819 |
| 2018 | $693 | $22,471 | $5,950 | $16,521 |
| 2017 | $746 | $22,278 | $5,250 | $17,028 |
| 2016 | $656 | $22,042 | $5,250 | $16,792 |
| 2015 | $654 | $20,545 | $5,250 | $15,295 |
| 2014 | $635 | $18,422 | $5,250 | $13,172 |
Property History
| Date | Event | Price | List to Sale | Price per Sq Ft |
|---|---|---|---|---|
| 11/07/2025 11/07/25 | Price Changed | $178,500 | -1.9% | $174 / Sq Ft |
| 07/12/2025 07/12/25 | For Sale | $182,000 | -- | $178 / Sq Ft |
Purchase History
| Date | Type | Sale Price | Title Company |
|---|---|---|---|
| Bargain Sale Deed | $75,000 | First American Title Paseo | |
| Bargain Sale Deed | $84,375 | Lawyers Title Of Nevada Mid | |
| Bargain Sale Deed | $91,000 | Nevada Title Company |
Mortgage History
| Date | Status | Loan Amount | Loan Type |
|---|---|---|---|
| Open | $50,000 | New Conventional |
Source: Las Vegas REALTORS®
MLS Number: 2699773
APN: 264-21-611-021
- 1928 Las Palmas Ln Unit 228
- 1940 Las Palmas Ln Unit 272
- 1964 Las Palmas Ln Unit 141
- 1862 Maricopa Dr
- 2748 Brinkley Manor St
- 2823 Biscaya Dr
- 1851 Maricopa Dr
- 2772 Brinkley Manor St
- 2039 Port Royal Dr
- 2061 Alki Beach Ave
- 2715 Brinkley Manor St
- 2040 Port Royal Dr
- 2078 Willow Bay Rd
- 2822 La Palma Dr
- 2077 Alki Beach Ave
- 2079 Port Royal Dr
- 2867 Cattail Cove St
- 2888 Cattail Cove St
- 2750 Beacon Rock Dr
- 2128 Delmar Farms Ct
- 2160 Highpointe Dr Unit 103
- 2266 Camel Mesa Dr
- 2200 Highpointe Dr Unit 201
- 2839 China Cove St
- 2181 Bay Club Dr
- 3300 S Needles Hwy
- 3238 Canyon Terrace Dr
- 2250 Cougar Dr
- 2056 Mesquite Ln
- 2064 Mesquite Ln Unit 304
- 3400 Dry Gulch Dr
- 3550 Bay Sands Dr Unit 1005
- 3550 Bay Sands Dr Unit 2088
- 3665 S Needles Hwy
- 726 Riverfront Dr
- 1344 Park Ln Unit 2
- 1344 Park Ln Unit 11
- 906 Ramar Rd
- 1529 Taylor Rd
- 437 Riverfront Dr
