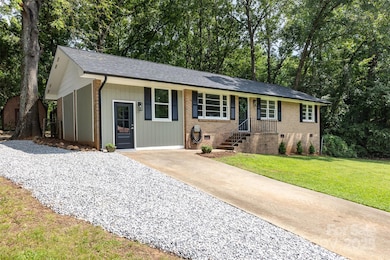1948 Marett Blvd Rock Hill, SC 29732
Estimated payment $1,765/month
Highlights
- Open Floorplan
- No HOA
- Patio
- Ranch Style House
- Built-In Features
- Laundry Room
About This Home
Welcome to 1948 Marett Blvd, a fully renovated 3BR/1.5BA home where modern upgrades meet everyday comfort. Nearly 1,500 sqft with an open floorplan and a flexible bonus room—perfect as a 4th bedroom, home office, or cozy den. The designer kitchen features quartz countertops, ceiling-height cabinets, crown molding, tile backsplash, and elegant finishes. The main bath offers a double vanity and tiled tub/shower surround for a spa-like feel. Enjoy peace of mind with a brand-new roof and gutters, updated crawlspace, and new water heater. The private backyard is partially fenced and surrounded by nature—ideal for relaxing, entertaining, or pets. All this, just minutes from Rock Hill’s top shopping and dining. A rare blend of charm, upgrades, and location—move-in ready!
Listing Agent
Goldeneye Realty, LLC Brokerage Phone: 269-240-3544 License #133867 Listed on: 07/10/2025
Home Details
Home Type
- Single Family
Est. Annual Taxes
- $966
Year Built
- Built in 1967
Home Design
- Ranch Style House
- Architectural Shingle Roof
- Four Sided Brick Exterior Elevation
Interior Spaces
- 1,458 Sq Ft Home
- Open Floorplan
- Built-In Features
- Crawl Space
- Laundry Room
Kitchen
- Gas Range
- Microwave
- Dishwasher
- Kitchen Island
Flooring
- Carpet
- Vinyl
Bedrooms and Bathrooms
- 4 Main Level Bedrooms
- Dual Flush Toilets
Attic
- Attic Fan
- Pull Down Stairs to Attic
Parking
- Driveway
- On-Street Parking
- 5 Open Parking Spaces
Outdoor Features
- Patio
- Shed
Utilities
- Central Heating and Cooling System
- Electric Water Heater
- Cable TV Available
Additional Features
- More Than Two Accessible Exits
- Property is zoned SF-4
Community Details
- No Home Owners Association
- Midbrook Subdivision
Listing and Financial Details
- Assessor Parcel Number 634-04-01-015
Map
Home Values in the Area
Average Home Value in this Area
Tax History
| Year | Tax Paid | Tax Assessment Tax Assessment Total Assessment is a certain percentage of the fair market value that is determined by local assessors to be the total taxable value of land and additions on the property. | Land | Improvement |
|---|---|---|---|---|
| 2025 | $966 | $4,497 | $1,135 | $3,362 |
| 2024 | $858 | $3,910 | $1,116 | $2,794 |
| 2023 | $860 | $3,910 | $1,116 | $2,794 |
| 2022 | $866 | $3,910 | $1,116 | $2,794 |
| 2021 | -- | $3,910 | $1,116 | $2,794 |
| 2020 | $868 | $3,910 | $0 | $0 |
| 2019 | $779 | $3,400 | $0 | $0 |
| 2018 | $778 | $3,400 | $0 | $0 |
| 2017 | $749 | $3,400 | $0 | $0 |
| 2016 | $742 | $3,400 | $0 | $0 |
| 2014 | $699 | $3,400 | $1,120 | $2,280 |
| 2013 | $699 | $3,520 | $1,120 | $2,400 |
Property History
| Date | Event | Price | List to Sale | Price per Sq Ft |
|---|---|---|---|---|
| 10/15/2025 10/15/25 | Price Changed | $319,900 | -1.5% | $219 / Sq Ft |
| 09/05/2025 09/05/25 | Price Changed | $324,900 | -1.5% | $223 / Sq Ft |
| 09/01/2025 09/01/25 | Price Changed | $329,733 | 0.0% | $226 / Sq Ft |
| 08/10/2025 08/10/25 | Price Changed | $329,833 | 0.0% | $226 / Sq Ft |
| 07/24/2025 07/24/25 | Price Changed | $329,900 | -2.9% | $226 / Sq Ft |
| 07/10/2025 07/10/25 | For Sale | $339,900 | -- | $233 / Sq Ft |
Purchase History
| Date | Type | Sale Price | Title Company |
|---|---|---|---|
| Deed | $154,000 | None Listed On Document | |
| Deed | $154,000 | None Listed On Document | |
| Deed | $90,640 | -- |
Mortgage History
| Date | Status | Loan Amount | Loan Type |
|---|---|---|---|
| Open | $200,000 | New Conventional | |
| Closed | $200,000 | New Conventional |
Source: Canopy MLS (Canopy Realtor® Association)
MLS Number: 4279829
APN: 6340401015
- 128 Front Porch Dr
- 2009 Pinevalley Rd
- 1321 Ebinport Rd
- 1155 Cedar Grove Ln
- 1412 Ebinport Rd
- 1811 Charter Dr
- 1738 Northgate Ln
- 1505 Bellridge Rd
- 2236 Myers St
- 1505 Tuckers Glenn Dr
- 1755 Mount Gallant Rd
- 2016 Celanese Rd
- 1138 Deas St
- 1579 Matthews Dr
- 2350 Brookview Ct
- 1151 Mckinnon Dr
- 1149 Mckinnon Dr
- 873 Kentwood Dr
- 1352 Steed St
- 1098 Farm Pond Ln Unit 5A
- 1800 Marett Blvd
- 2164 Montclair Dr
- 1596 Eagles Place Unit K201
- 2400 Celanese Rd
- 1061 Hearn St
- 1304 Stoneypointe Dr
- 2600 Celanese Rd
- 2091 Dutchman Dr
- 1825 Heather Square
- 1239 Bose Ave
- 1466 Riverwood Ct
- 2361 Eden Terrace
- 1364 Riverview Rd
- 2067 McGee Rd
- 793 Patriot Pkwy
- 752 Patriot Pkwy
- 1712 India Hook Rd
- 2172 Ebinport Rd
- 709 Patriot Pkwy
- 1817 Paces River Ave







