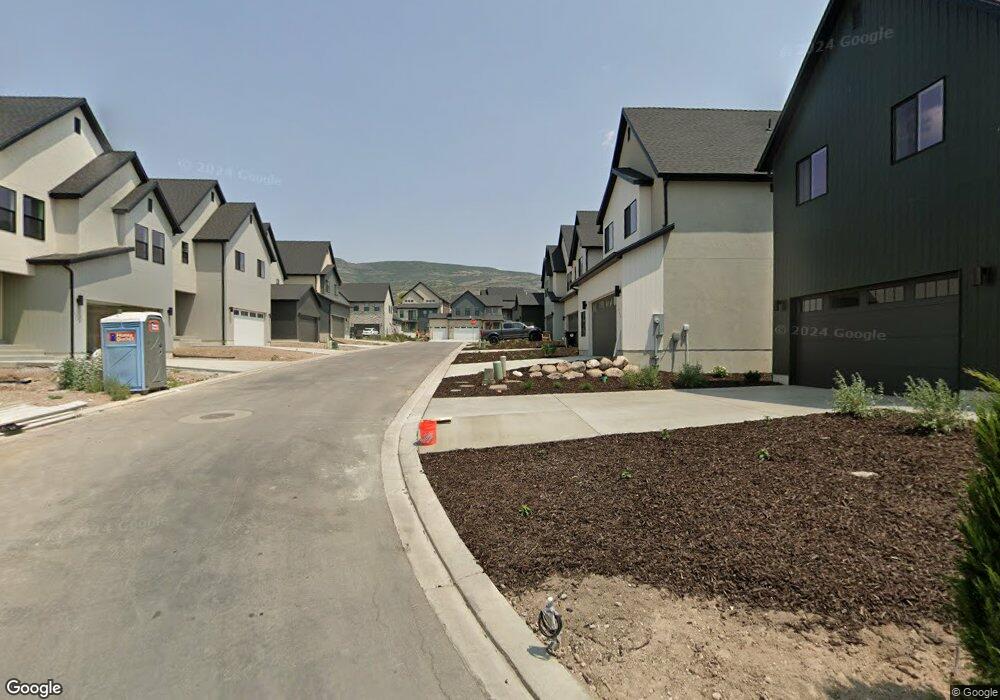1948 N Anderson Pass Loop Heber City, UT 84032
Estimated Value: $687,000 - $792,000
4
Beds
4
Baths
2,633
Sq Ft
$286/Sq Ft
Est. Value
About This Home
This home is located at 1948 N Anderson Pass Loop, Heber City, UT 84032 and is currently estimated at $753,576, approximately $286 per square foot. 1948 N Anderson Pass Loop is a home located in Wasatch County with nearby schools including J.R. Smith Elementary School, Rocky Mountain Middle School, and Wasatch High School.
Ownership History
Date
Name
Owned For
Owner Type
Purchase Details
Closed on
Jun 7, 2024
Sold by
Richman Andrew and Meyers Richard Cesar
Bought by
Pcb 211 Llc
Current Estimated Value
Purchase Details
Closed on
Mar 6, 2024
Sold by
Ivory Homes Ltd
Bought by
Richman Andrew and Meyers Richard Cesar
Home Financials for this Owner
Home Financials are based on the most recent Mortgage that was taken out on this home.
Original Mortgage
$586,500
Interest Rate
7.17%
Mortgage Type
New Conventional
Create a Home Valuation Report for This Property
The Home Valuation Report is an in-depth analysis detailing your home's value as well as a comparison with similar homes in the area
Home Values in the Area
Average Home Value in this Area
Purchase History
| Date | Buyer | Sale Price | Title Company |
|---|---|---|---|
| Pcb 211 Llc | -- | Cottonwood Title | |
| Richman Andrew | -- | Cottonwood Title | |
| Richman Andrew | -- | Cottonwood Title |
Source: Public Records
Mortgage History
| Date | Status | Borrower | Loan Amount |
|---|---|---|---|
| Previous Owner | Richman Andrew | $586,500 |
Source: Public Records
Tax History Compared to Growth
Tax History
| Year | Tax Paid | Tax Assessment Tax Assessment Total Assessment is a certain percentage of the fair market value that is determined by local assessors to be the total taxable value of land and additions on the property. | Land | Improvement |
|---|---|---|---|---|
| 2025 | $6,361 | $682,850 | $200,000 | $482,850 |
| 2024 | $3,063 | $331,050 | $250,000 | $81,050 |
| 2023 | $3,063 | $250,000 | $250,000 | $0 |
Source: Public Records
Map
Nearby Homes
- 2029 N High Uintas Ln
- 2029 N High Uintas Ln Unit 105
- 2035 N High Uintas Ln
- 2035 N High Uintas Ln Unit 104
- 2043 N High Uintas Ln
- 2051 N High Uintas Ln Unit 102
- 2051 N High Uintas Ln
- 2057 N High Uintas Ln Unit 101
- 1925 N Anderson Pass Loop
- Carlisle Traditional Plan at Coyote Ridge - Signature
- Washington Farmhouse Plan at Coyote Ridge - Signature
- Tivoli Traditional Plan at Coyote Ridge - Signature
- 1879 N Ostler Peak Rd
- 1784 N 390 E
- 291 E 1980 N
- Cali Plan at Montreux
- Willow Plan at Montreux
- Beechwood Plan at Montreux
- Dogwood Plan at Montreux
- Clover Plan at Montreux
- 1948 N Anderson Pass Loop
- 1949 N Anderson Pass Loop
- 1952 N Anderson Pass Loop
- 1942 N Anderson Pass Loop
- 1954 N Anderson Pass Loop
- 1956 N Anderson Pass Loop
- 1955 N Anderson Pass Loop
- 1960 N Highway 40
- 1932 N Anderson Pass Loop
- 1975 N High Uintas Ln
- 1922 N High Uintas Ln
- 1991 N High Uintas Ln
- 1919 N Anderson Pass Loop
- 1917 N Anderson Pass Loop
- 1915 N Anderson Pass Loop
- 147 E 1980 N
- 2001 N High Uintas Ln
- 173 E 1980 N
- 1967 N Ostler Peak Rd
- 1959 N Ostler Peak Rd
