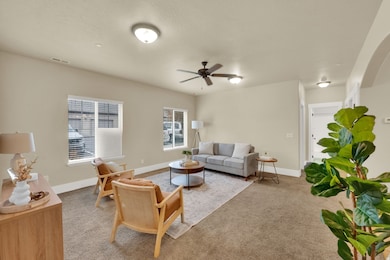1948 N Crest Rd Saratoga Springs, UT 84045
Estimated payment $2,092/month
Highlights
- Heated Pool
- Mountain View
- Covered Patio or Porch
- Riverview Elementary School Rated A-
- Clubhouse
- Walk-In Closet
About This Home
Back on market! Buyers financing fell through:Step into this bright and generously sized 3-bedroom condo-a rare find that seamlessly combines livable comfort with impressive investment upside. Whether you're a first-time homebuyer aiming to break into the market or a savvy investor searching for a high-demand rental, this property is ready to deliver. These units are consistently snapped up by renters, offering immediate potential for steady returns and a solid path to building long-term equity. Live in it now and enjoy the benefits of ownership while laying the foundation for future financial freedom. When you're ready, easily transition the space into a high-performing rental, creating passive income and long-term wealth for you and your family. It's not just a home it's a smart, forward-thinking move for your future. The location couldn't be more convenient. With quick access to major commuter routes, this condo makes getting around effortless. You'll be just minutes from shopping centers, great restaurants, and your favorite CrossFit gym, making your daily routine both efficient and enjoyable. Inside, the home offers a clean, contemporary layout with modern touches that make everyday living easy and comfortable. Natural light fills the space, creating a warm and welcoming atmosphere that's perfect for relaxing or entertaining. Outside, the community enhances your lifestyle with a sparkling pool for those hot summer days, a fun playground for kids, and a stylish clubhouse that fosters a sense of connection among neighbors. To top it all off, a private garage and a handy storage shed on the patio provide that rare and valuable extra space ideal for storing bikes, tools, or seasonal items. Whether you're looking to grow your portfolio or find your first place to call home, this condo offers the perfect balance of convenience, comfort, and long-term value.
Listing Agent
Cassie Belnap
Presidio Real Estate License #7812060 Listed on: 10/22/2025
Property Details
Home Type
- Condominium
Est. Annual Taxes
- $1,324
Year Built
- Built in 2012
HOA Fees
- $325 Monthly HOA Fees
Parking
- 1 Car Garage
- Open Parking
Interior Spaces
- 1,250 Sq Ft Home
- 1-Story Property
- Ceiling Fan
- Blinds
- Mountain Views
- Electric Dryer Hookup
Kitchen
- Built-In Range
- Free-Standing Range
- Microwave
- Disposal
Flooring
- Carpet
- Tile
Bedrooms and Bathrooms
- 3 Main Level Bedrooms
- Walk-In Closet
- 2 Full Bathrooms
Home Security
Pool
- Heated Pool
- Fence Around Pool
Schools
- Harvest Elementary School
- Vista Heights Middle School
- Westlake High School
Utilities
- Forced Air Heating and Cooling System
- Natural Gas Connected
- Sewer Paid
Additional Features
- Level Entry For Accessibility
- Covered Patio or Porch
- Landscaped
Listing and Financial Details
- Exclusions: Dryer, Washer
- Assessor Parcel Number 41-755-0001
Community Details
Overview
- Association fees include insurance, sewer, trash, water
- Acs Association, Phone Number (801) 641-8844
- Hillcrest Subdivision
Amenities
- Picnic Area
- Clubhouse
Recreation
- Community Playground
- Community Pool
- Snow Removal
Pet Policy
- Pets Allowed
Security
- Fire and Smoke Detector
Map
Home Values in the Area
Average Home Value in this Area
Property History
| Date | Event | Price | List to Sale | Price per Sq Ft |
|---|---|---|---|---|
| 10/22/2025 10/22/25 | For Sale | $315,000 | -- | $252 / Sq Ft |
Source: UtahRealEstate.com
MLS Number: 2118766
- 1922 N Crest Rd
- 115 W Ridge Rd
- 123 W Ridge Rd
- 1839 N Crest Rd Unit 3N
- 169 W Ridge Rd
- 142 W Harvest Village Ln
- 1202 W Autumn Ln Unit 328
- 1574 W Viola Ln
- 1574 W Viola Ln Unit 3053
- 2109 Aurora Way Unit F5
- 2119 N Aurora Way Unit F
- 148 W Daybreak Ln
- 2118 N Aurora Way Unit G2
- 2093 N Morning Star Dr
- 855 N Hilltop Dr
- 2192 N Springtime Dr
- 182 W Springview Dr
- 186 W Springview Dr
- 106 W Spring Hill Way
- 178 W Springview Dr
- 894 N Hillcrest Rd
- 4024 W 740 N
- 1576 W Banner Dr
- 3695 Big Horn Dr
- 1532 N Venetian Way
- 2468 N Paintbrush Dr
- 3952 W Hardman Way
- 1935 N 4100 W Unit Basement Apt
- 1256 N Commerce Dr
- 4198 W 2010 N
- 1747 N Exchange Park Rd Unit Z301
- 367 W Watercress Dr
- 927 W Coral Charm Way Unit M301
- 2050 N 3600 W
- 3740 W 2380 N
- 2546 N Wister Ln Unit 334
- 2597 N Ferguson Dr
- 1316 W Calypso Ln
- 584 N 2530 W
- 2790 N Segundo Dr






