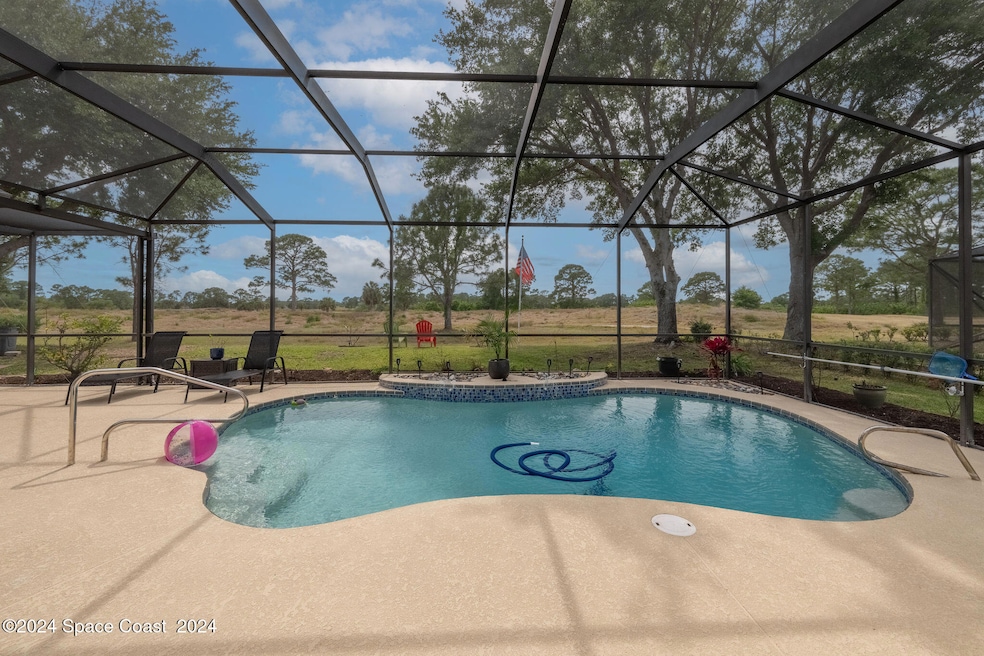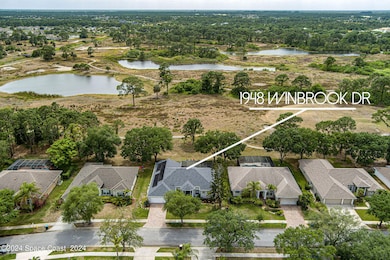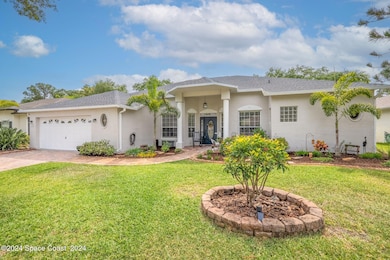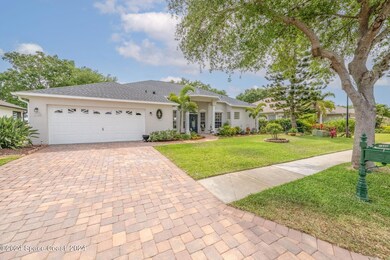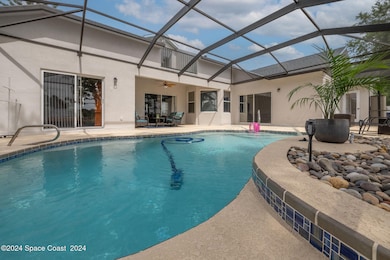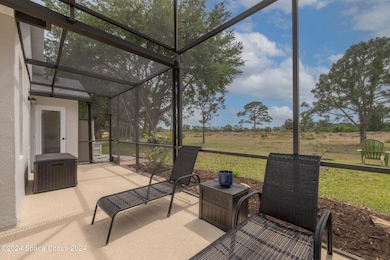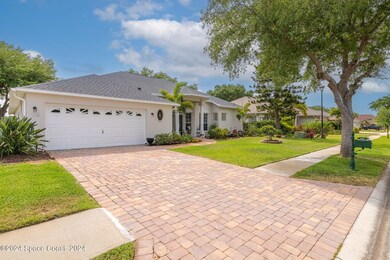
1948 Windbrook Dr SE Palm Bay, FL 32909
Bayside Lakes NeighborhoodHighlights
- On Golf Course
- Open Floorplan
- Eat-In Kitchen
- In Ground Pool
- Screened Porch
- In-Law or Guest Suite
About This Home
As of June 2025Seller will contribute to buyers closing costs with the right offer! New roof and paid off solar panels for low utility bills. Come check out this completely remodeled Pool home in the pristine gated community Summerfield at Bayside Lakes. The sellers have spared no expense and some recent updates include new AC, new LVP Flooring throughout, new roof with solar panels, and newly painted exterior. When you walk in the door you will immediately notice the high level of craftsmanship throughout and a view of the pool from almost every area of the home. The pool area is your own private outdoor oasis and was recently resurfaced with new tile work, and new salt system. Immaculate kitchen with huge island featuring an entire slab of granite with white shaker cabinets, new appliances, and custom built in china cabinet. Split floor-plan perfect for a big family with loft area that is complete with its own bathroom and sitting area on balcony perfect for extended family or guests. There is also an office with French doors that could be used as a 5th bedroom. The master bathroom is very generous in size and complete with jetted tub, standup shower, and dual vanities with quartz countertops. The Bayside Lakes clubhouse also features a community pool, fitness center, basketball courts, shuffleboard, private room for hosting parties and much more. This home is completely move in ready and situated in a beautiful neighborhood close to Publix, I-95, shopping and retail. Schedule your showing today!
Last Agent to Sell the Property
Ian Liddon
EXP Realty LLC Listed on: 10/09/2024
Home Details
Home Type
- Single Family
Est. Annual Taxes
- $226
Year Built
- Built in 2002 | Remodeled
Lot Details
- 9,583 Sq Ft Lot
- Property fronts a private road
- On Golf Course
- East Facing Home
HOA Fees
- $55 Monthly HOA Fees
Parking
- 2 Car Garage
Home Design
- Shingle Roof
- Concrete Siding
- Block Exterior
- Stucco
Interior Spaces
- 2,805 Sq Ft Home
- 1-Story Property
- Open Floorplan
- Ceiling Fan
- Screened Porch
- Security Gate
- Laundry in unit
Kitchen
- Eat-In Kitchen
- Breakfast Bar
- Electric Range
- Microwave
- Dishwasher
Flooring
- Carpet
- Tile
- Vinyl
Bedrooms and Bathrooms
- 4 Bedrooms
- Split Bedroom Floorplan
- Dual Closets
- Walk-In Closet
- In-Law or Guest Suite
- Separate Shower in Primary Bathroom
Pool
- In Ground Pool
- Saltwater Pool
- Screen Enclosure
Schools
- Westside Elementary School
- Southwest Middle School
- Bayside High School
Utilities
- Central Heating and Cooling System
- Geothermal Heating and Cooling
- Cable TV Available
Community Details
- Summerfield At Bayside Lakes Association
- Summerfield At Bayside Lakes Phase 1 Subdivision
Listing and Financial Details
- Assessor Parcel Number 29-37-20-Rp-00000.0-0062.00
Ownership History
Purchase Details
Home Financials for this Owner
Home Financials are based on the most recent Mortgage that was taken out on this home.Purchase Details
Home Financials for this Owner
Home Financials are based on the most recent Mortgage that was taken out on this home.Purchase Details
Home Financials for this Owner
Home Financials are based on the most recent Mortgage that was taken out on this home.Purchase Details
Home Financials for this Owner
Home Financials are based on the most recent Mortgage that was taken out on this home.Purchase Details
Similar Homes in Palm Bay, FL
Home Values in the Area
Average Home Value in this Area
Purchase History
| Date | Type | Sale Price | Title Company |
|---|---|---|---|
| Warranty Deed | $560,000 | Supreme Title Closings | |
| Warranty Deed | $370,000 | Peninsula Title Services Llc | |
| Warranty Deed | $287,500 | Supreme Title Closings Llc | |
| Warranty Deed | $38,500 | -- | |
| Warranty Deed | $38,500 | -- |
Mortgage History
| Date | Status | Loan Amount | Loan Type |
|---|---|---|---|
| Previous Owner | $351,500 | New Conventional | |
| Previous Owner | $286,912 | VA | |
| Previous Owner | $287,500 | No Value Available | |
| Previous Owner | $188,000 | Unknown | |
| Previous Owner | $50,000 | Credit Line Revolving | |
| Previous Owner | $167,208 | No Value Available |
Property History
| Date | Event | Price | Change | Sq Ft Price |
|---|---|---|---|---|
| 06/02/2025 06/02/25 | Sold | $560,000 | -2.6% | $200 / Sq Ft |
| 05/08/2025 05/08/25 | Pending | -- | -- | -- |
| 03/18/2025 03/18/25 | Price Changed | $575,000 | -2.5% | $205 / Sq Ft |
| 03/18/2025 03/18/25 | For Sale | $589,900 | 0.0% | $210 / Sq Ft |
| 03/05/2025 03/05/25 | Off Market | $589,900 | -- | -- |
| 02/18/2025 02/18/25 | Price Changed | $589,900 | -1.7% | $210 / Sq Ft |
| 12/19/2024 12/19/24 | Price Changed | $599,900 | -3.1% | $214 / Sq Ft |
| 11/12/2024 11/12/24 | For Sale | $619,000 | 0.0% | $221 / Sq Ft |
| 11/09/2024 11/09/24 | Off Market | $619,000 | -- | -- |
| 10/31/2024 10/31/24 | Price Changed | $619,000 | -1.1% | $221 / Sq Ft |
| 10/09/2024 10/09/24 | For Sale | $626,000 | +117.7% | $223 / Sq Ft |
| 04/08/2016 04/08/16 | Sold | $287,500 | 0.0% | $102 / Sq Ft |
| 04/08/2016 04/08/16 | Sold | $287,500 | 0.0% | $102 / Sq Ft |
| 03/09/2016 03/09/16 | Pending | -- | -- | -- |
| 03/06/2016 03/06/16 | Pending | -- | -- | -- |
| 02/23/2016 02/23/16 | For Sale | $287,500 | -0.5% | $102 / Sq Ft |
| 01/27/2016 01/27/16 | For Sale | $289,000 | -- | $103 / Sq Ft |
Tax History Compared to Growth
Tax History
| Year | Tax Paid | Tax Assessment Tax Assessment Total Assessment is a certain percentage of the fair market value that is determined by local assessors to be the total taxable value of land and additions on the property. | Land | Improvement |
|---|---|---|---|---|
| 2024 | $6,497 | $399,420 | -- | -- |
| 2023 | $6,497 | $387,790 | $0 | $0 |
| 2022 | $6,319 | $376,500 | $0 | $0 |
| 2021 | $82 | $263,940 | $0 | $0 |
| 2020 | $81 | $260,300 | $25,000 | $235,300 |
| 2019 | $226 | $258,900 | $0 | $0 |
| 2018 | $230 | $254,080 | $0 | $0 |
| 2017 | $252 | $248,860 | $25,000 | $223,860 |
| 2016 | $3,030 | $178,390 | $25,000 | $153,390 |
| 2015 | $3,092 | $177,150 | $25,000 | $152,150 |
| 2014 | $3,110 | $175,750 | $30,000 | $145,750 |
Agents Affiliated with this Home
-
I
Seller's Agent in 2025
Ian Liddon
EXP Realty LLC
-
Gail O. Myers

Buyer's Agent in 2025
Gail O. Myers
J. Edwards Real Estate
(321) 848-1408
1 in this area
24 Total Sales
-
S
Seller's Agent in 2016
Sandra Nickless
Coldwell Banker Paradise
-
N
Buyer's Agent in 2016
NON-MLS AGENT
NON MLS
-
Kerry Stichter

Buyer's Agent in 2016
Kerry Stichter
Elite Real Estate
(321) 508-6491
25 Total Sales
Map
Source: Space Coast MLS (Space Coast Association of REALTORS®)
MLS Number: 1026827
APN: 29-37-20-RP-00000.0-0062.00
- 1986 Windbrook Dr SE
- 1841 Tulane Ave SE
- 1849 Tulane Ave SE
- 817 Redrock St SE
- 1848 Windbrook Dr SE
- 1804 Thomasville Ave SE
- 963 Sareta St SE
- 865 Redrock St SE
- 1909 Thomasville Ave SE
- 1796 Windbrook Dr SE
- 1872 Warton Ave SE
- 1801 Warton Ave SE
- 1880 Warton Ave SE
- 1873 Warton Ave SE
- 2036 Windbrook Dr SE
- 972 Easterwood Ct SE
- 1737 Windbrook Dr SE
- 1901 Radcliff Ave SE
- 858 Morning Cove Cir SE
- 2008 Muirfield Way SE
