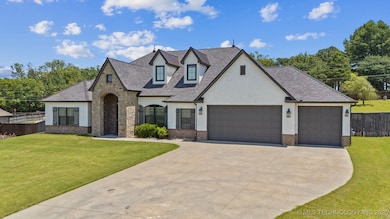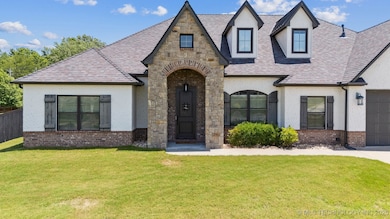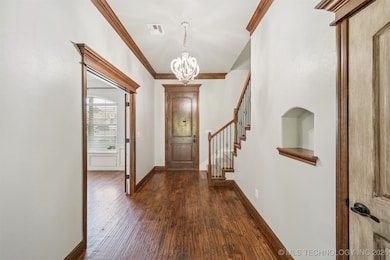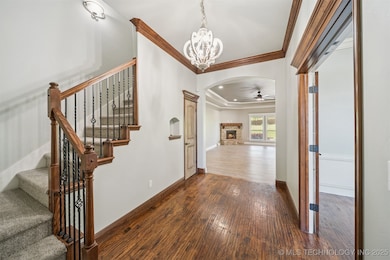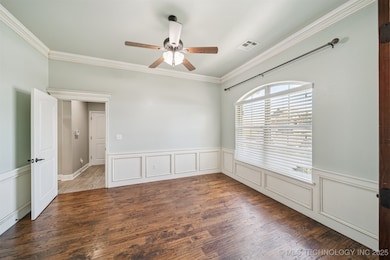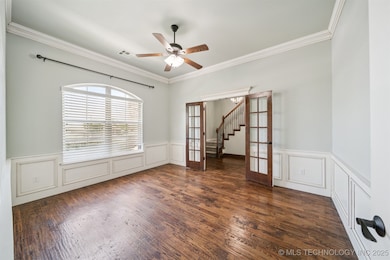19481 Pecan Ridge Cir Claremore, OK 74017
Estimated payment $3,141/month
Total Views
4,515
4
Beds
3
Baths
3,081
Sq Ft
$162
Price per Sq Ft
Highlights
- Safe Room
- Vaulted Ceiling
- Attic
- Claremore High School Rated A-
- Wood Flooring
- Granite Countertops
About This Home
Stunning custom home just minutes from town! This home features 3 bedrooms downstairs, an office, beautiful kitchen with an oversized island & pantry, an open concept living area with a fireplace, the upstairs has brand new carpet, a large bonus room, bedroom and bathroom. There is a safe room in the spacious 3 car garage. Relax outside on the covered patio and enjoy the large yard that is surrounded by a privacy fence. Don't miss this one!
Home Details
Home Type
- Single Family
Est. Annual Taxes
- $5,687
Year Built
- Built in 2014
Lot Details
- 0.7 Acre Lot
- Cul-De-Sac
- West Facing Home
- Property is Fully Fenced
- Privacy Fence
- Landscaped
HOA Fees
- $37 Monthly HOA Fees
Parking
- 3 Car Attached Garage
Home Design
- Brick Exterior Construction
- Slab Foundation
- Wood Frame Construction
- Fiberglass Roof
- Asphalt
- Stone
Interior Spaces
- 3,081 Sq Ft Home
- 2-Story Property
- Wired For Data
- Vaulted Ceiling
- Ceiling Fan
- Gas Log Fireplace
- Vinyl Clad Windows
- Insulated Windows
- Washer and Gas Dryer Hookup
- Attic
Kitchen
- Oven
- Built-In Range
- Microwave
- Dishwasher
- Granite Countertops
- Disposal
Flooring
- Wood
- Carpet
- Tile
- Vinyl
Bedrooms and Bathrooms
- 4 Bedrooms
- 3 Full Bathrooms
Home Security
- Safe Room
- Security System Owned
- Fire and Smoke Detector
Eco-Friendly Details
- Energy-Efficient Windows
Outdoor Features
- Covered Patio or Porch
- Exterior Lighting
Schools
- Westside Elementary School
- Claremore High School
Utilities
- Zoned Heating and Cooling
- Multiple Heating Units
- Heating System Uses Gas
- Programmable Thermostat
- Gas Water Heater
- Aerobic Septic System
- High Speed Internet
- Cable TV Available
Community Details
- The Estates At Pecan Ridge Subdivision
Map
Create a Home Valuation Report for This Property
The Home Valuation Report is an in-depth analysis detailing your home's value as well as a comparison with similar homes in the area
Home Values in the Area
Average Home Value in this Area
Tax History
| Year | Tax Paid | Tax Assessment Tax Assessment Total Assessment is a certain percentage of the fair market value that is determined by local assessors to be the total taxable value of land and additions on the property. | Land | Improvement |
|---|---|---|---|---|
| 2025 | $5,687 | $50,815 | $10,368 | $40,447 |
| 2024 | $5,687 | $53,426 | $10,368 | $43,058 |
| 2023 | $5,687 | $41,220 | $4,517 | $36,703 |
| 2022 | $4,160 | $40,019 | $4,400 | $35,619 |
| 2021 | $3,870 | $38,889 | $4,400 | $34,489 |
| 2020 | $3,824 | $37,916 | $4,400 | $33,516 |
| 2019 | $3,841 | $35,987 | $4,400 | $31,587 |
| 2018 | $3,818 | $35,834 | $4,400 | $31,434 |
| 2017 | $3,914 | $37,338 | $3,300 | $34,038 |
| 2016 | $3,918 | $36,340 | $3,300 | $33,040 |
| 2015 | $3,676 | $35,175 | $3,300 | $31,875 |
| 2014 | $107 | $1,023 | $1,023 | $0 |
Source: Public Records
Property History
| Date | Event | Price | List to Sale | Price per Sq Ft | Prior Sale |
|---|---|---|---|---|---|
| 11/02/2025 11/02/25 | Price Changed | $499,000 | -4.0% | $162 / Sq Ft | |
| 08/28/2025 08/28/25 | Price Changed | $520,000 | -3.7% | $169 / Sq Ft | |
| 07/14/2025 07/14/25 | For Sale | $540,000 | +68.8% | $175 / Sq Ft | |
| 06/06/2014 06/06/14 | Sold | $319,900 | 0.0% | $103 / Sq Ft | View Prior Sale |
| 02/15/2014 02/15/14 | Pending | -- | -- | -- | |
| 02/15/2014 02/15/14 | For Sale | $319,900 | -- | $103 / Sq Ft |
Source: MLS Technology
Purchase History
| Date | Type | Sale Price | Title Company |
|---|---|---|---|
| Quit Claim Deed | -- | None Listed On Document | |
| Warranty Deed | $485,000 | Clear Title & Closings | |
| Warranty Deed | $304,000 | Titan Title & Closing | |
| Deed | $320,000 | -- | |
| Warranty Deed | $34,000 | -- |
Source: Public Records
Mortgage History
| Date | Status | Loan Amount | Loan Type |
|---|---|---|---|
| Previous Owner | $288,800 | New Conventional |
Source: Public Records
Source: MLS Technology
MLS Number: 2530404
APN: 660090319
Nearby Homes
- 9888 E 470 Rd
- 1805 College Park Rd
- 1908 College Park Rd
- 10125 E Northpark
- 1504 College Park Rd
- 3334 Fairway St
- 3311 Fairway St
- 2475 W Lowry Rd
- 9904 E Northlea
- 3317 Fairway St
- 3321 Fairway St
- 3417 Heritage Dr
- 3327 Bunker St
- 3206 Club St
- 3112 Club St
- 3311 Heritage Dr
- 4160 E 440 Rd
- 10805 E 470 Rd
- 1906 Memorial Dr
- 1906 Valley View Dr
- 2107 Cornerstone Ave Unit A
- 1400 W Blue Starr Dr
- 800 Highland Ct
- 1903 S Lubbock Dr
- 2404 Pheasant Dr
- 2500 Frederick Rd
- 10134 E King Place
- 3304 Harbour Town
- 3306 Harbour Town
- 13704 E Anderson Dr
- 19805 S Lake Dr
- 13856 E Anderson Dr
- 13565 U S 169
- 1113 S Spinnaker
- 9010 N 156th East Ave
- 15410 E 87th St N
- 8916 N 155th E Ave
- 15006 E 87th Place N
- 14700 E 88th Place N
- 10015 N Owasso Expy

