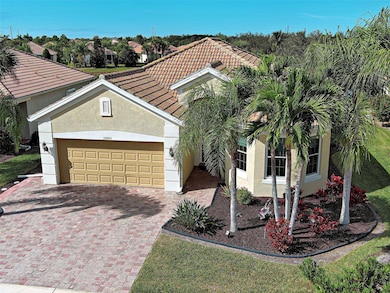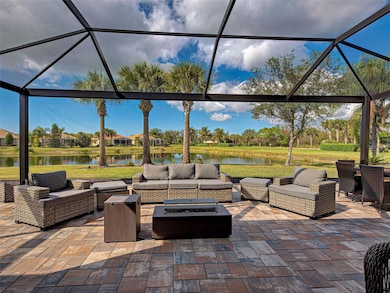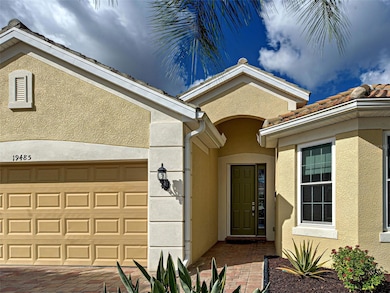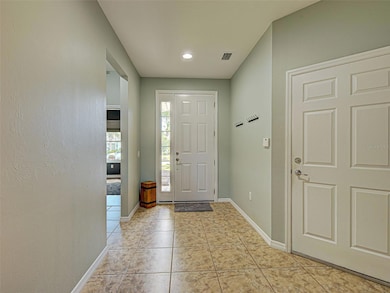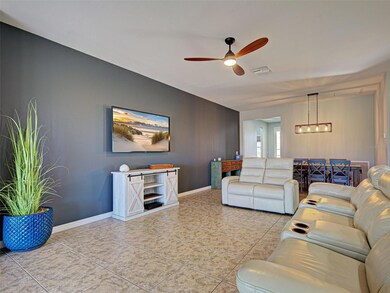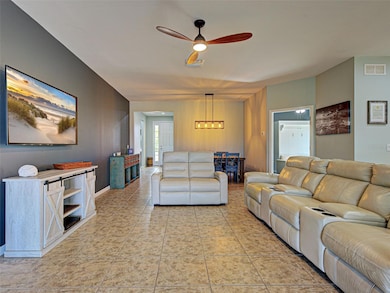19485 Rizzuto St Venice, FL 34293
Wellen Park NeighborhoodEstimated payment $4,102/month
Highlights
- Fitness Center
- Gated Community
- Clubhouse
- Venice Middle School Rated A-
- Pond View
- Florida Architecture
About This Home
Don’t let this stunning Vernon Hill model residence in the highly desirable gated community of Islandwalk escape you. This beautifully maintained, worry-free 3-bedroom, 2-bath, plus flex home offers peaceful water views and a long list of thoughtful upgrades all completed between 2023 and 2025 that enhance comfort, convenience, safety, and style. Upon entry, you’ll notice the widened driveway, retractable front entry screen and PGT double hung impact windows throughout, along with the attached garage featuring clean epoxy coated flooring. The mechanical upgrades include a 250-gallon whole-house generator, new A/C, new water heater, water softener & whole house purification treatment system. There are remote-controlled storm smart lanai shutters for the newly built oversized, covered and screened lanai. This outdoor oasis includes a picture-frame screen for uninterrupted views, under-air space for year-round enjoyment, and most of the beautiful lanai furniture conveys with the home. Once inside this respite, you’ll enjoy tile and luxury vinyl flooring (no carpet anywhere) plus custom window treatments and recessed lighting that elevate the space. The open-concept layout features a spacious great room and breakfast nook, both with sliding glass doors that frame the tranquil water view and lead to the lanai. The kitchen is a chef’s delight with white cabinetry, a large island, new garbage disposal, newer appliances, a pantry, and enhanced lighting. The adjacent dining area flows seamlessly into the living space, making it ideal for entertainment. The primary suite offers luxury vinyl flooring, water views, a generous walk-in closet, and an en suite bath with soaking tub, walk-in shower, and grab bar for added safety. The flex room is a versatile bonus space; perfect for a home office, media room, or an optional 4th bedroom. It features a high-quality murphy bed, ceiling fan, and custom shades. Two additional guest bedrooms are located on the opposite side of the home for privacy, each with luxury vinyl flooring, built-in closets, ceiling fans, and easy access to a full guest bath with tile flooring, tub, and grab bar. Additional highlights include a laundry room with lg washer/dryer, newer upper and lower cabinetry, countertop, and utility sink. This home blends elegance, functionality, and peace of mind—all in one of the area’s most vibrant and amenity-rich communities. Residing at Islandwalk offers a sense of resort-style living year-round. It’s a very active community with rich amenities including geothermal pools, har-tru tennis courts, pickleball and bocce ball courts, lap pools, spa, playground, basketball court, dog park, two state-of-the-art fitness centers, 24-hr staffed front gate, on-site 7-day/weekHOA staff, outdoor pavilions with BBQ grill, library and much more to keep you and your guests engaged. Golf carts are permitted throughout the community and can be taken out if registered. Enjoy exclusive access via a resident-only back gate to the exciting downtown Wellen Park where you can enjoy various restaurants and eateries, a marketplace, entertainment, cultural events, and the Atlanta Braves ballpark. Conveniently located just 4 miles from I-75. Centrally located with easy access to multiple pristine Gulf beaches, airports and historic Venice Island.
Listing Agent
COLDWELL BANKER REALTY Brokerage Phone: 941-493-1000 License #3487760 Listed on: 11/24/2025

Co-Listing Agent
COLDWELL BANKER REALTY Brokerage Phone: 941-493-1000 License #3599526
Open House Schedule
-
Sunday, November 30, 20251:00 to 4:00 pm11/30/2025 1:00:00 PM +00:0011/30/2025 4:00:00 PM +00:00Hosted by Evelyn CasellaAdd to Calendar
Home Details
Home Type
- Single Family
Est. Annual Taxes
- $8,362
Year Built
- Built in 2012
Lot Details
- 7,879 Sq Ft Lot
- East Facing Home
- Landscaped
HOA Fees
- $378 Monthly HOA Fees
Parking
- 2 Car Attached Garage
Home Design
- Florida Architecture
- Block Foundation
- Slab Foundation
- Tile Roof
- Concrete Roof
- Block Exterior
- Stucco
Interior Spaces
- 1,911 Sq Ft Home
- Partially Furnished
- Ceiling Fan
- Recessed Lighting
- Sliding Doors
- Great Room
- Dining Room
- Den
- Pond Views
- Hurricane or Storm Shutters
Kitchen
- Breakfast Area or Nook
- Dinette
- Range
- Microwave
- Dishwasher
Flooring
- Brick
- Epoxy
- Tile
- Luxury Vinyl Tile
- Vinyl
Bedrooms and Bathrooms
- 3 Bedrooms
- 2 Full Bathrooms
- Soaking Tub
Laundry
- Laundry Room
- Dryer
- Washer
Schools
- Taylor Ranch Elementary School
- Venice Area Middle School
- Venice Senior High School
Utilities
- Central Heating and Cooling System
- Water Filtration System
- Electric Water Heater
- Cable TV Available
Additional Features
- Reclaimed Water Irrigation System
- Covered Patio or Porch
Listing and Financial Details
- Visit Down Payment Resource Website
- Tax Lot 112
- Assessor Parcel Number 0781040112
- $943 per year additional tax assessments
Community Details
Overview
- Association fees include 24-Hour Guard, cable TV, common area taxes, pool, escrow reserves fund, fidelity bond, internet, ground maintenance, private road, recreational facilities, trash
- Castle Group/Casey Burch Association, Phone Number (941) 493-2302
- Visit Association Website
- Built by Divosta
- Islandwalk At The West Village Subdivision, Vernon Hill Floorplan
- Islandwalk At The West Villages Community
- On-Site Maintenance
- The community has rules related to deed restrictions, fencing, allowable golf cart usage in the community
Amenities
- Clubhouse
Recreation
- Tennis Courts
- Pickleball Courts
- Community Playground
- Fitness Center
- Community Pool
- Dog Park
Security
- Security Guard
- Gated Community
Map
Home Values in the Area
Average Home Value in this Area
Tax History
| Year | Tax Paid | Tax Assessment Tax Assessment Total Assessment is a certain percentage of the fair market value that is determined by local assessors to be the total taxable value of land and additions on the property. | Land | Improvement |
|---|---|---|---|---|
| 2024 | $8,987 | $504,200 | $140,700 | $363,500 |
| 2023 | $8,987 | $511,200 | $145,200 | $366,000 |
| 2022 | $4,296 | $234,600 | $0 | $0 |
| 2021 | $4,168 | $227,767 | $0 | $0 |
| 2020 | $4,156 | $224,622 | $0 | $0 |
| 2019 | $4,055 | $219,572 | $0 | $0 |
| 2018 | $3,886 | $215,478 | $0 | $0 |
| 2017 | $3,825 | $211,046 | $0 | $0 |
| 2016 | $3,838 | $268,300 | $65,000 | $203,300 |
| 2015 | $3,896 | $232,500 | $57,700 | $174,800 |
| 2014 | $3,849 | $200,630 | $0 | $0 |
Property History
| Date | Event | Price | List to Sale | Price per Sq Ft |
|---|---|---|---|---|
| 11/24/2025 11/24/25 | For Sale | $575,000 | -- | $301 / Sq Ft |
Purchase History
| Date | Type | Sale Price | Title Company |
|---|---|---|---|
| Warranty Deed | $100 | None Listed On Document | |
| Warranty Deed | $100 | None Listed On Document | |
| Deed | $100 | None Listed On Document | |
| Warranty Deed | $240,300 | Pgp Title |
Mortgage History
| Date | Status | Loan Amount | Loan Type |
|---|---|---|---|
| Previous Owner | $192,205 | New Conventional |
Source: Stellar MLS
MLS Number: N6141347
APN: 0781-04-0112
- 19696 Petrino St
- 19374 Rizzuto St
- 19651 Quisto St
- 13454 Dimarco St
- 13394 Dimarco St
- 13391 Dimarco St
- 12768 Morning Mist Place
- 12815 Morning Mist Place
- 13870 Lido St
- 6057 Erice St
- 13836 Karina St
- 13807 Karina St
- 19157 Serafina St
- 13245 Guyana St
- 13240 Guyana St
- 13589 Brilliante Dr
- 13210 Ipolita St
- 23528 Awabuki Dr Unit 101
- 19138 Kirella St
- 13180 Ipolita St
- 19365 Rizzuto St
- 19224 Isadora St
- 12440 Wellen Golf St Unit 202
- 12440 Wellen Golf St Unit 203
- 12440 Wellen Golf St Unit 107
- 23381 Awabuki Dr
- 23479 Awabuki Dr Unit 202
- 23598 Awabuki Dr Unit 102
- 20315 Passagio Dr
- 20230 Tesoro Dr
- 19023 Mangieri St
- 19010 Mangieri St
- 20377 Benissimo Dr
- 20170 Lagente Cir
- 10908 Bullrush Dr
- 20169 Lagente Cir
- 232 Wetherby St
- 20229 Lagente Cir
- 20145 Lagente Cir
- 20223 Lagente Cir

