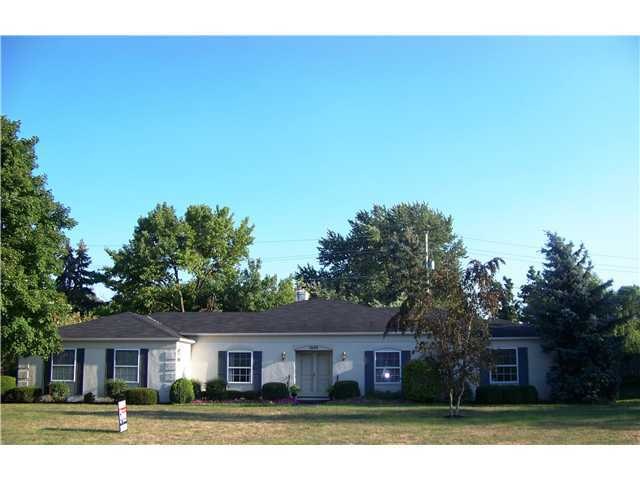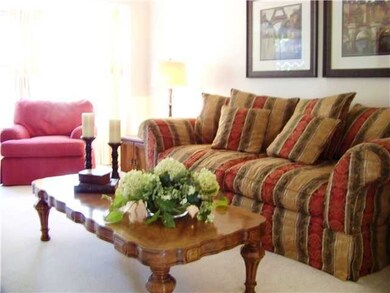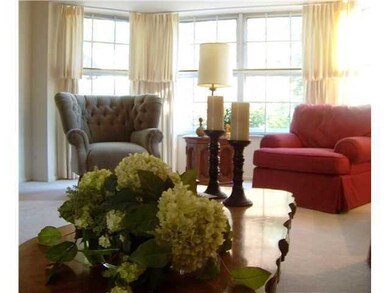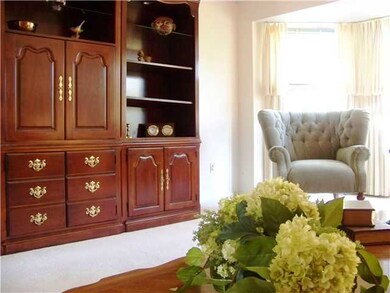
1949 Braemar Dr Columbus, OH 43220
Highlights
- Ranch Style House
- Fenced Yard
- Storm Windows
- Greensview Elementary School Rated A
- Attached Garage
- Patio
About This Home
As of October 2021ABSOLUTELY STUNNING RANCH! GREAT CURB APPEAL-ARCHITECTURAL DETAIL W/FRENCH INFLUENCE. XTRA LRGE RMS! GRACIOUS FRMAL DIN RM W/DOUBLE DOORS-LOVELY FORML LIV RM W/CURVED WALL OF WINDOWS OVERLOOKING HUGE BACKYARD-LANDSCPED SUPERBLY-YOUR OWN 'SECRET GARDEN'! PAVER PATIO! FMRM W/WIDE PLANK FLRS-BRICK RAISED HEARTH FPLC W/BUILT IN BOOKCASES- GORGEOUS HARDWOOD IN MANY ROOMS! LARGE BEDROOMS & XTR LRG MASTER-HUGE KITCHEN W/ TONS OF CABINETS-1ST FLR LAUNDRY -SIDELOAD GARAGE-MORE!
Last Agent to Sell the Property
RE/MAX Achievers License #0000395854 Listed on: 07/31/2012

Last Buyer's Agent
Laurie Boudreaux
Howard Hanna Real Estate Svcs License #2010003796

Home Details
Home Type
- Single Family
Est. Annual Taxes
- $6,374
Year Built
- Built in 1969
Lot Details
- 0.38 Acre Lot
- Fenced Yard
- Fenced
Home Design
- Ranch Style House
- Block Foundation
- Stucco Exterior
Interior Spaces
- 2,240 Sq Ft Home
- Wood Burning Fireplace
- Gas Log Fireplace
- Family Room
- Laundry on main level
Kitchen
- Electric Range
- Dishwasher
Bedrooms and Bathrooms
- 3 Main Level Bedrooms
Basement
- Partial Basement
- Recreation or Family Area in Basement
- Crawl Space
Home Security
- Home Security System
- Storm Windows
Parking
- Attached Garage
- Side or Rear Entrance to Parking
Outdoor Features
- Patio
- Shed
- Storage Shed
Utilities
- Forced Air Heating and Cooling System
- Heating System Uses Gas
Listing and Financial Details
- Home warranty included in the sale of the property
- Assessor Parcel Number 070-011676
Ownership History
Purchase Details
Home Financials for this Owner
Home Financials are based on the most recent Mortgage that was taken out on this home.Purchase Details
Home Financials for this Owner
Home Financials are based on the most recent Mortgage that was taken out on this home.Purchase Details
Home Financials for this Owner
Home Financials are based on the most recent Mortgage that was taken out on this home.Purchase Details
Purchase Details
Similar Homes in the area
Home Values in the Area
Average Home Value in this Area
Purchase History
| Date | Type | Sale Price | Title Company |
|---|---|---|---|
| Warranty Deed | $560,000 | Great American Title | |
| Survivorship Deed | $399,000 | Attorney | |
| Survivorship Deed | $294,000 | -- | |
| Deed | -- | -- | |
| Deed | $85,000 | -- |
Mortgage History
| Date | Status | Loan Amount | Loan Type |
|---|---|---|---|
| Previous Owner | $349,000 | New Conventional | |
| Previous Owner | $305,500 | Stand Alone Refi Refinance Of Original Loan | |
| Previous Owner | $40,000 | Credit Line Revolving | |
| Previous Owner | $174,000 | Purchase Money Mortgage |
Property History
| Date | Event | Price | Change | Sq Ft Price |
|---|---|---|---|---|
| 03/31/2025 03/31/25 | Off Market | $560,000 | -- | -- |
| 03/27/2025 03/27/25 | Off Market | $399,000 | -- | -- |
| 10/21/2021 10/21/21 | Sold | $560,000 | +1.8% | $250 / Sq Ft |
| 10/02/2021 10/02/21 | For Sale | $549,900 | +37.8% | $245 / Sq Ft |
| 11/30/2015 11/30/15 | Sold | $399,000 | 0.0% | $178 / Sq Ft |
| 10/31/2015 10/31/15 | Pending | -- | -- | -- |
| 10/23/2015 10/23/15 | For Sale | $399,000 | +40.0% | $178 / Sq Ft |
| 11/12/2012 11/12/12 | Sold | $285,000 | -10.9% | $127 / Sq Ft |
| 10/13/2012 10/13/12 | Pending | -- | -- | -- |
| 07/30/2012 07/30/12 | For Sale | $319,900 | -- | $143 / Sq Ft |
Tax History Compared to Growth
Tax History
| Year | Tax Paid | Tax Assessment Tax Assessment Total Assessment is a certain percentage of the fair market value that is determined by local assessors to be the total taxable value of land and additions on the property. | Land | Improvement |
|---|---|---|---|---|
| 2024 | $11,509 | $198,800 | $85,750 | $113,050 |
| 2023 | $11,366 | $198,800 | $85,750 | $113,050 |
| 2022 | $10,737 | $153,650 | $63,000 | $90,650 |
| 2021 | $9,667 | $151,200 | $63,000 | $88,200 |
| 2020 | $9,584 | $151,200 | $63,000 | $88,200 |
| 2019 | $9,166 | $127,650 | $63,000 | $64,650 |
| 2018 | $8,321 | $127,650 | $63,000 | $64,650 |
| 2017 | $8,283 | $127,650 | $63,000 | $64,650 |
| 2016 | $7,658 | $113,930 | $36,650 | $77,280 |
| 2015 | $7,526 | $113,930 | $36,650 | $77,280 |
| 2014 | $7,535 | $113,930 | $36,650 | $77,280 |
| 2013 | $3,447 | $99,225 | $33,320 | $65,905 |
Agents Affiliated with this Home
-

Seller's Agent in 2021
Kacey Wright
RE/MAX
(614) 224-4900
129 in this area
514 Total Sales
-

Buyer's Agent in 2021
Maggie Chudik
Coldwell Banker Realty
(614) 554-4702
10 in this area
298 Total Sales
-
L
Seller's Agent in 2015
Laurie Boudreaux
Coldwell Banker Realty
-
J
Buyer's Agent in 2015
Jonathan Lange
RE/MAX Resource
-

Seller's Agent in 2012
Lyn Williams
RE/MAX
(614) 218-4165
2 in this area
34 Total Sales
Map
Source: Columbus and Central Ohio Regional MLS
MLS Number: 212025937
APN: 070-011676
- 4656 Crompton Dr
- 4651 Nugent Dr
- 2060 Fontenay Place
- 2111 Coach Rd N Unit 9
- 4760 Coach Rd Unit 14
- 1670 Sussex Ct
- 1820 Willoway Cir S Unit 1820
- 1611 Lafayette Dr Unit 1611
- 1731 Moreland Dr
- 4924 Reed Rd Unit B
- 1551 Lafayette Dr Unit B
- 1533 Sandringham Ct
- 2131 Sheringham Rd
- 2484 Danvers Ct
- 4211 Woodbridge Rd
- 2450 Sandover Rd
- 2095 Mccoy Rd
- 2560 Chartwell Rd
- 1625 Paula Dr
- 5264 Parkcrest Ln Unit 5264






