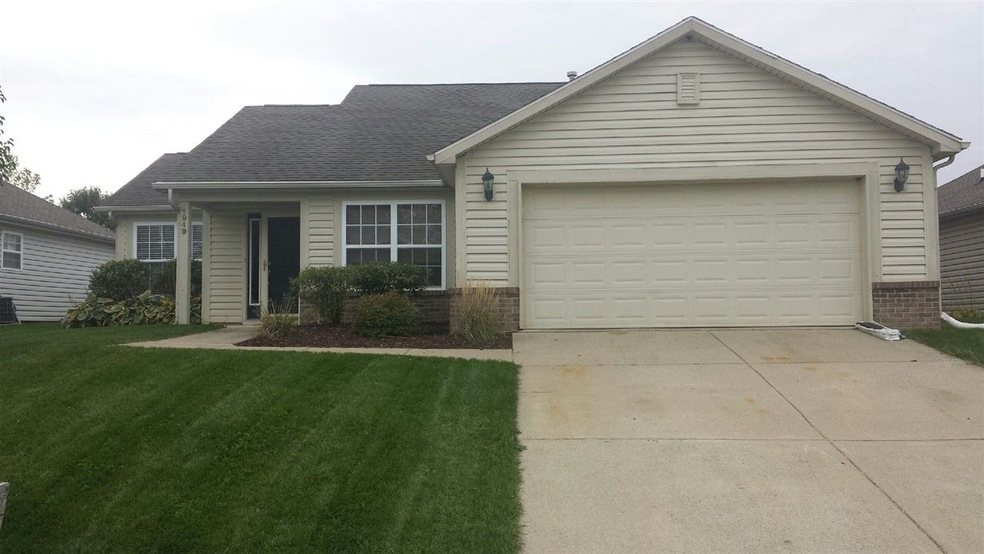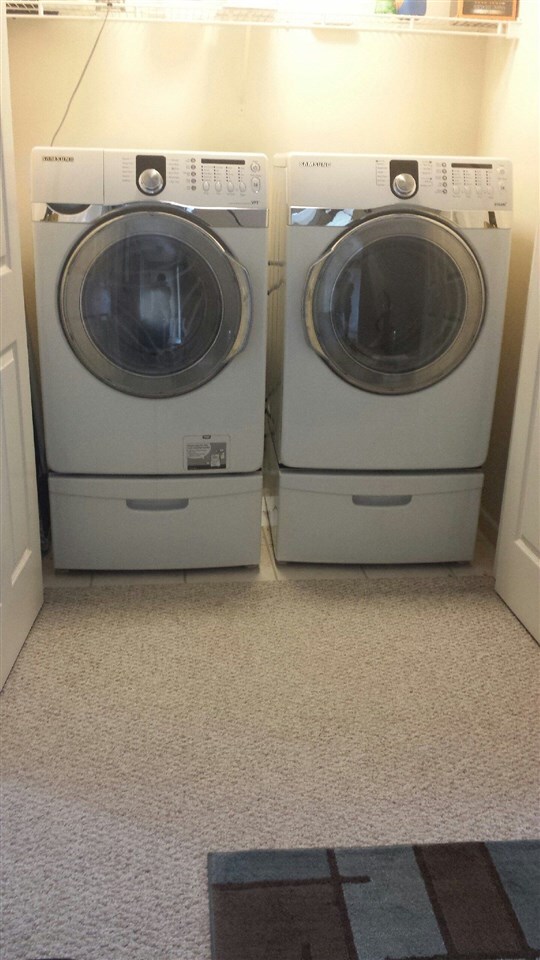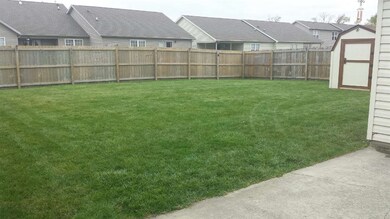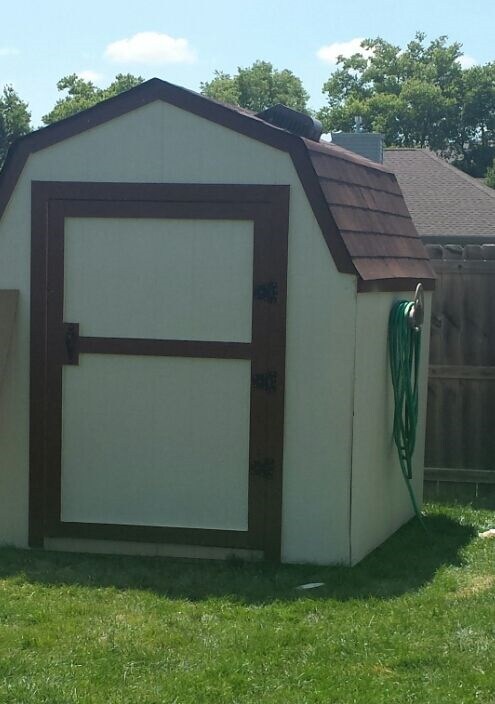
1949 Halyard Ct West Lafayette, IN 47906
Highlights
- Ranch Style House
- 1 Fireplace
- Double Pane Windows
- Burnett Creek Elementary School Rated A-
- 2 Car Attached Garage
- Patio
About This Home
As of March 2017Move-In Ready. Big privacy fenced in yard. 3 bedroom and 2 full baths. Eat-In Kitchen. Master bedroom with walk-in closet and double sinks. Vaulted ceilings. Gas-log fireplace, lots of counterspace and a storage shed. Close to Purdue Research Park. Walking trails and bus line are in this neighborhood.
Last Agent to Sell the Property
Koel Gaylord
RE/MAX Ability Plus Listed on: 02/20/2017
Last Buyer's Agent
Gail Beck
F C Tucker/Lafayette Inc
Home Details
Home Type
- Single Family
Est. Annual Taxes
- $650
Year Built
- Built in 2003
Lot Details
- 9,148 Sq Ft Lot
- Lot Dimensions are 60x152
- Privacy Fence
- Level Lot
Parking
- 2 Car Attached Garage
- Garage Door Opener
Home Design
- Ranch Style House
- Brick Exterior Construction
- Shingle Roof
- Asphalt Roof
- Vinyl Construction Material
Interior Spaces
- 1,491 Sq Ft Home
- 1 Fireplace
- Double Pane Windows
- Insulated Doors
- Storm Doors
Flooring
- Carpet
- Tile
Bedrooms and Bathrooms
- 3 Bedrooms
- 2 Full Bathrooms
Utilities
- Central Air
- Heating System Uses Gas
- Cable TV Available
Additional Features
- Energy-Efficient Insulation
- Patio
- Suburban Location
Listing and Financial Details
- Assessor Parcel Number 79-06-01-104-005.000-023
Ownership History
Purchase Details
Home Financials for this Owner
Home Financials are based on the most recent Mortgage that was taken out on this home.Purchase Details
Home Financials for this Owner
Home Financials are based on the most recent Mortgage that was taken out on this home.Purchase Details
Home Financials for this Owner
Home Financials are based on the most recent Mortgage that was taken out on this home.Purchase Details
Home Financials for this Owner
Home Financials are based on the most recent Mortgage that was taken out on this home.Purchase Details
Home Financials for this Owner
Home Financials are based on the most recent Mortgage that was taken out on this home.Purchase Details
Home Financials for this Owner
Home Financials are based on the most recent Mortgage that was taken out on this home.Similar Home in West Lafayette, IN
Home Values in the Area
Average Home Value in this Area
Purchase History
| Date | Type | Sale Price | Title Company |
|---|---|---|---|
| Warranty Deed | -- | Metropolitan Title | |
| Warranty Deed | -- | -- | |
| Interfamily Deed Transfer | -- | -- | |
| Warranty Deed | -- | -- | |
| Warranty Deed | -- | None Available | |
| Warranty Deed | -- | None Available | |
| Corporate Deed | -- | -- |
Mortgage History
| Date | Status | Loan Amount | Loan Type |
|---|---|---|---|
| Open | $216,000 | New Conventional | |
| Previous Owner | $97,900 | New Conventional | |
| Previous Owner | $109,250 | Adjustable Rate Mortgage/ARM | |
| Previous Owner | $115,306 | New Conventional | |
| Previous Owner | $117,420 | VA |
Property History
| Date | Event | Price | Change | Sq Ft Price |
|---|---|---|---|---|
| 03/30/2017 03/30/17 | Sold | $139,900 | 0.0% | $94 / Sq Ft |
| 02/20/2017 02/20/17 | Pending | -- | -- | -- |
| 02/20/2017 02/20/17 | For Sale | $139,900 | +9.7% | $94 / Sq Ft |
| 06/04/2015 06/04/15 | Sold | $127,500 | -1.9% | $86 / Sq Ft |
| 04/13/2015 04/13/15 | Pending | -- | -- | -- |
| 04/08/2015 04/08/15 | For Sale | $130,000 | -- | $87 / Sq Ft |
Tax History Compared to Growth
Tax History
| Year | Tax Paid | Tax Assessment Tax Assessment Total Assessment is a certain percentage of the fair market value that is determined by local assessors to be the total taxable value of land and additions on the property. | Land | Improvement |
|---|---|---|---|---|
| 2024 | $1,126 | $178,000 | $31,100 | $146,900 |
| 2023 | $1,005 | $167,800 | $31,100 | $136,700 |
| 2022 | $972 | $156,000 | $31,100 | $124,900 |
| 2021 | $863 | $146,900 | $31,100 | $115,800 |
| 2020 | $846 | $144,200 | $31,100 | $113,100 |
| 2019 | $776 | $139,200 | $31,100 | $108,100 |
| 2018 | $696 | $132,300 | $23,000 | $109,300 |
| 2017 | $705 | $128,800 | $23,000 | $105,800 |
| 2016 | $684 | $126,300 | $23,000 | $103,300 |
| 2014 | $579 | $119,400 | $23,000 | $96,400 |
| 2013 | $585 | $116,600 | $23,000 | $93,600 |
Agents Affiliated with this Home
-
K
Seller's Agent in 2017
Koel Gaylord
RE/MAX Ability Plus
-
G
Buyer's Agent in 2017
Gail Beck
F C Tucker/Lafayette Inc
-
P
Seller's Agent in 2015
Pamela Whitehead
RE/MAX
-
Leslie Weaver

Buyer's Agent in 2015
Leslie Weaver
F.C. Tucker/Shook
(765) 426-1569
188 Total Sales
Map
Source: Indiana Regional MLS
MLS Number: 201706637
APN: 79-06-01-104-005.000-023
- 1910 Abnaki Dr
- 3914 Chenango Place
- 1632 Solemar Dr
- 1467 Solemar Dr
- 32 Appomattox Ct
- 1380 Solemar Dr
- 101 Vicksburg Ln
- 1408 Solemar Dr
- 1708 Mason Dixon Dr S
- 1604 Mason Dixon Dr S
- 4325 Mcclellan Ln
- 2330 Centennial Ct W
- 1329 Lionheart Ln
- 4409 Mason Dixon Dr
- 1614 W Candlewick Ln
- 4440 N Candlewick Ln
- 2622 Demmings Ct
- 4446 Crossbow Ct
- 1050 Edgerton St
- 987 Marwyck St




