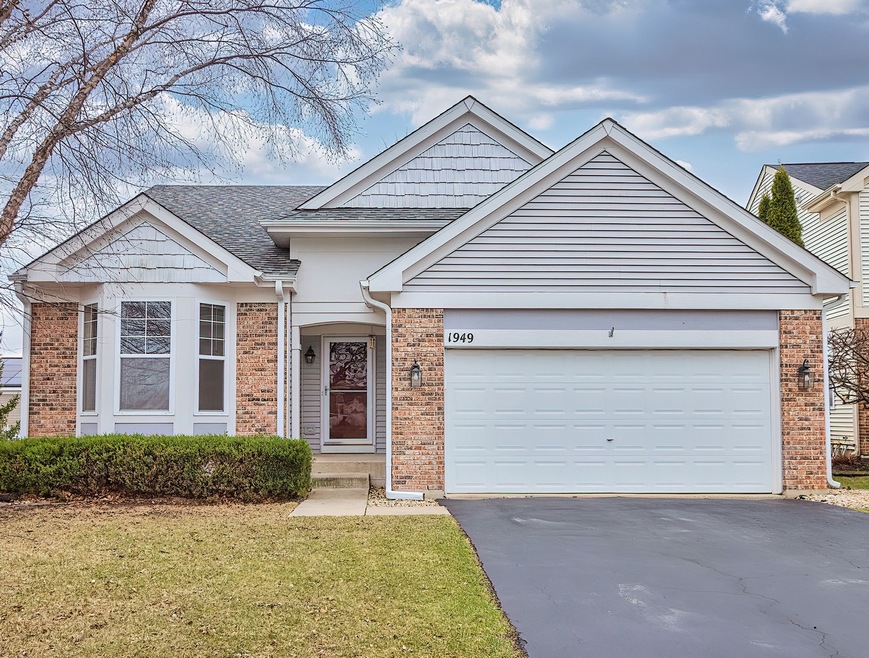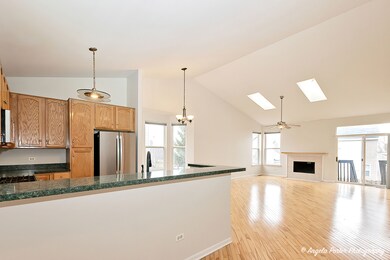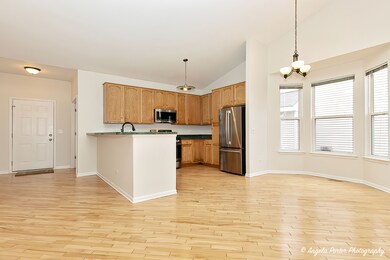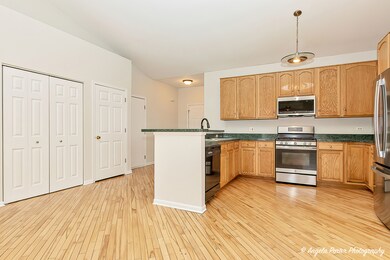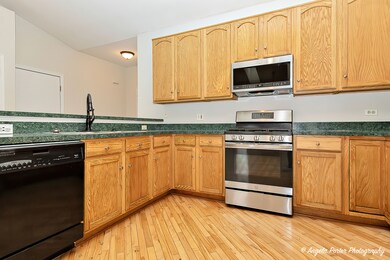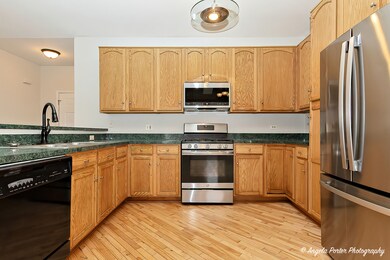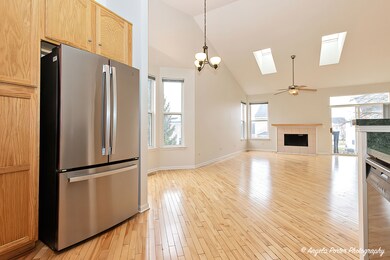
1949 Heron View Way Round Lake, IL 60073
Valley Lakes NeighborhoodHighlights
- Ranch Style House
- Stainless Steel Appliances
- Forced Air Heating and Cooling System
- Wood Flooring
- Laundry Room
- 5-minute walk to Heron View Park Playground
About This Home
As of May 2025Multiple offers:best & highest due Mon. 4/7/25 by 10:00 AM. Welcome to 1949 Heron View Way in sought after Valley Lakes Subdivision. Don't miss out on this hard-to-find ranch that has a bright, open floor plan with vaulted ceiling in kitchen, dining and living room area with views of the warm cozy fireplace. Kitchen has large breakfast bar and dining area. 3 bedrooms, 2 full bathrooms and laundry all on the main floor. Primary bedroom has attached bathroom with double sinks and large shower. Spacious recreation room in basement. Huge cemented crawl space with 3' 6" ceiling and lighting for lots of extra storage space. Attached 2 car garage with 220-volt electric car power port. New in March 2025: Interior walls painted, carpet throughout the house, GE microwave and kitchen faucet. 2023 New refrigerator. 2022: New furnace, gas range, roof and gutters all replaced. Beautiful Heron View Park a block away.
Last Agent to Sell the Property
Results Realty USA License #475109393 Listed on: 04/03/2025
Home Details
Home Type
- Single Family
Est. Annual Taxes
- $7,161
Year Built
- Built in 2002
Lot Details
- Lot Dimensions are 55x110x55x110
HOA Fees
- $33 Monthly HOA Fees
Parking
- 2 Car Garage
- Driveway
Home Design
- Ranch Style House
- Brick Exterior Construction
Interior Spaces
- 1,428 Sq Ft Home
- Family Room
- Living Room with Fireplace
- Combination Dining and Living Room
- Partial Basement
- Laundry Room
Kitchen
- Range
- Microwave
- Dishwasher
- Stainless Steel Appliances
Flooring
- Wood
- Carpet
Bedrooms and Bathrooms
- 3 Bedrooms
- 3 Potential Bedrooms
- 2 Full Bathrooms
Schools
- Big Hollow Elementary School
- Big Hollow Middle School
- Grant Community High School
Utilities
- Forced Air Heating and Cooling System
- Heating System Uses Natural Gas
Community Details
- Association fees include insurance
- Premier Residential Management Association, Phone Number (847) 415-2540
- Valley Lakes Subdivision
- Property managed by Premier Residentail Mgt.
Ownership History
Purchase Details
Home Financials for this Owner
Home Financials are based on the most recent Mortgage that was taken out on this home.Purchase Details
Purchase Details
Purchase Details
Purchase Details
Home Financials for this Owner
Home Financials are based on the most recent Mortgage that was taken out on this home.Similar Homes in Round Lake, IL
Home Values in the Area
Average Home Value in this Area
Purchase History
| Date | Type | Sale Price | Title Company |
|---|---|---|---|
| Warranty Deed | $330,000 | Chicago Title | |
| Quit Claim Deed | -- | None Available | |
| Special Warranty Deed | $131,500 | Forum Title Insurance Co | |
| Sheriffs Deed | $171,000 | None Available | |
| Warranty Deed | $219,000 | -- |
Mortgage History
| Date | Status | Loan Amount | Loan Type |
|---|---|---|---|
| Open | $234,300 | New Conventional | |
| Previous Owner | $196,000 | New Conventional | |
| Previous Owner | $49,000 | Stand Alone Second | |
| Previous Owner | $218,324 | FHA | |
| Previous Owner | $215,332 | FHA |
Property History
| Date | Event | Price | Change | Sq Ft Price |
|---|---|---|---|---|
| 05/09/2025 05/09/25 | Sold | $330,000 | +8.2% | $231 / Sq Ft |
| 04/07/2025 04/07/25 | Pending | -- | -- | -- |
| 04/03/2025 04/03/25 | For Sale | $305,000 | 0.0% | $214 / Sq Ft |
| 03/10/2018 03/10/18 | Rented | $1,700 | 0.0% | -- |
| 03/08/2018 03/08/18 | Under Contract | -- | -- | -- |
| 02/21/2018 02/21/18 | Price Changed | $1,700 | -5.6% | $1 / Sq Ft |
| 02/11/2018 02/11/18 | Price Changed | $1,800 | -5.3% | $1 / Sq Ft |
| 02/05/2018 02/05/18 | For Rent | $1,900 | -- | -- |
Tax History Compared to Growth
Tax History
| Year | Tax Paid | Tax Assessment Tax Assessment Total Assessment is a certain percentage of the fair market value that is determined by local assessors to be the total taxable value of land and additions on the property. | Land | Improvement |
|---|---|---|---|---|
| 2024 | $7,161 | $82,816 | $11,371 | $71,445 |
| 2023 | $7,161 | $77,664 | $10,712 | $66,952 |
| 2022 | $7,540 | $72,673 | $6,830 | $65,843 |
| 2021 | $6,680 | $61,869 | $6,437 | $55,432 |
| 2020 | $6,658 | $60,985 | $6,345 | $54,640 |
| 2019 | $0 | $58,482 | $6,085 | $52,397 |
| 2018 | $6,561 | $59,217 | $7,636 | $51,581 |
| 2017 | $6,425 | $54,734 | $7,058 | $47,676 |
| 2016 | $6,904 | $53,276 | $9,673 | $43,603 |
| 2015 | $6,733 | $49,717 | $9,027 | $40,690 |
| 2014 | $5,889 | $44,227 | $13,514 | $30,713 |
| 2012 | $5,363 | $46,084 | $14,081 | $32,003 |
Agents Affiliated with this Home
-
Paula Lohrmann
P
Seller's Agent in 2025
Paula Lohrmann
Results Realty USA
(847) 395-2333
1 in this area
7 Total Sales
-
Samuel Jordt

Buyer's Agent in 2025
Samuel Jordt
Real People Realty
(630) 607-8036
1 in this area
17 Total Sales
-
Kat Becker

Seller's Agent in 2018
Kat Becker
RE/MAX
(847) 489-0236
1 in this area
160 Total Sales
-
Judy Fornero

Buyer's Agent in 2018
Judy Fornero
Grand Realty Group, Inc.
(847) 687-2136
18 Total Sales
Map
Source: Midwest Real Estate Data (MRED)
MLS Number: 12288657
APN: 05-25-207-007
- 389 Prairie Mist Dr
- 1831 W Rookery Cir
- 1939 Bluff Ct
- 99 N Savannah Pkwy
- 25619 W Bluestem Rd
- 34113 N Primrose Ct
- 1885 W Greenleaf Ct
- 1423 W Remington Ln
- 25644 W Brooks Farm Rd
- 188 S Forest Cove Dr
- 1688 W Turtle Creek Ln
- 34346 N White Clover Ct Unit 34346
- 649 N Fox Trail
- 34325 N Barberry Rd Unit 633
- 34382 N Goldenrod Ct Unit 26139
- 00 Gilmer Rd
- 0 Gilmer Rd Unit MRD12263293
- 338 S Litchfield Dr
- 34410 N Barberry Ct Unit 30159
- 363 S Litchfield Dr
