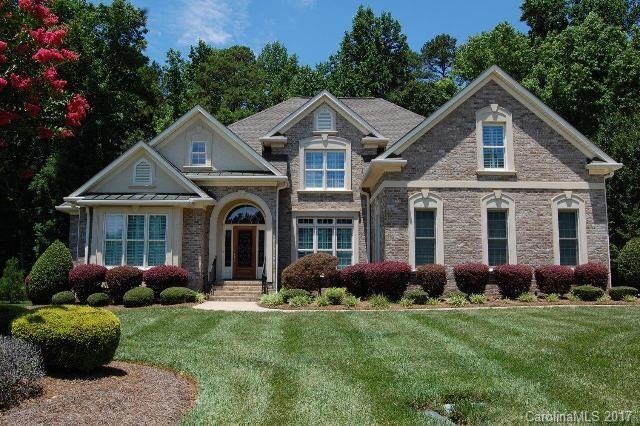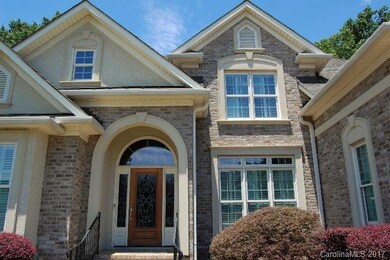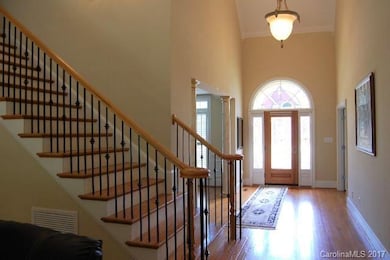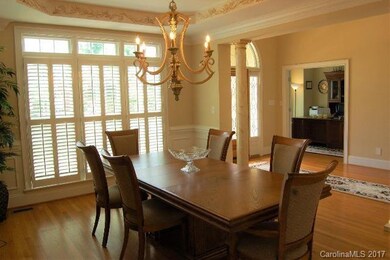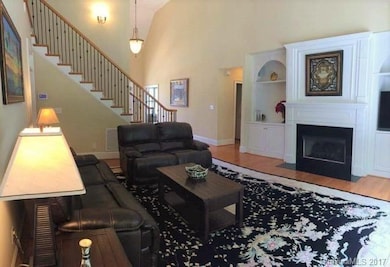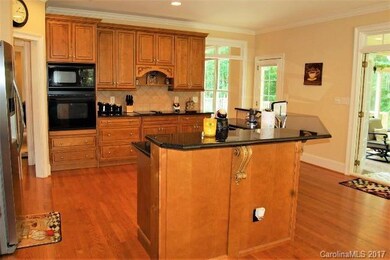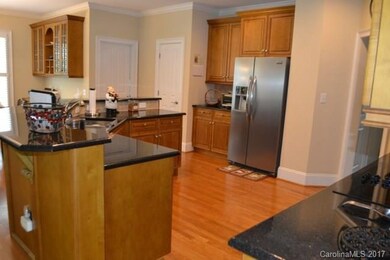
1949 Landry Ln Rock Hill, SC 29732
Highlights
- Traditional Architecture
- Attached Garage
- Gas Log Fireplace
- Wood Flooring
About This Home
As of August 2024Beautiful throughout-spacious Owner’s suite w/French doors leading to outside deck. Separate vanities w/oversized shower & jetted tub in MBA. 2-story GR brightly lit with many windows opening to private back yard. Granite kitchen opens to breakfast area & sun room. Gorgeous DR just off kitchen for entertaining ease. Upstairs is designed well for family and/or guest. Huge Bonus Room & tons of closet space for organized storage. High end Lennox HVAC system–each room has its own thermostat.
Last Agent to Sell the Property
Stephen Cooley Real Estate License #6801 Listed on: 06/29/2017
Home Details
Home Type
- Single Family
Year Built
- Built in 2003
HOA Fees
- $45 Monthly HOA Fees
Parking
- Attached Garage
Home Design
- Traditional Architecture
Interior Spaces
- Gas Log Fireplace
- Crawl Space
Flooring
- Wood
- Tile
Community Details
- Meadow Lakes Ii HOA
Listing and Financial Details
- Assessor Parcel Number 537-12-01-023
Ownership History
Purchase Details
Home Financials for this Owner
Home Financials are based on the most recent Mortgage that was taken out on this home.Purchase Details
Home Financials for this Owner
Home Financials are based on the most recent Mortgage that was taken out on this home.Purchase Details
Purchase Details
Purchase Details
Similar Homes in the area
Home Values in the Area
Average Home Value in this Area
Purchase History
| Date | Type | Sale Price | Title Company |
|---|---|---|---|
| Deed | $799,500 | None Listed On Document | |
| Deed | $465,000 | None Available | |
| Interfamily Deed Transfer | -- | -- | |
| Deed | $424,900 | -- | |
| Deed | $56,000 | -- |
Mortgage History
| Date | Status | Loan Amount | Loan Type |
|---|---|---|---|
| Open | $799,500 | VA | |
| Previous Owner | $100,000 | Credit Line Revolving | |
| Previous Owner | $355,000 | New Conventional | |
| Previous Owner | $350,000 | New Conventional | |
| Previous Owner | $325,000 | New Conventional | |
| Previous Owner | $87,000 | Credit Line Revolving |
Property History
| Date | Event | Price | Change | Sq Ft Price |
|---|---|---|---|---|
| 08/23/2024 08/23/24 | Sold | $799,500 | 0.0% | $204 / Sq Ft |
| 07/22/2024 07/22/24 | Pending | -- | -- | -- |
| 07/17/2024 07/17/24 | For Sale | $799,500 | +71.9% | $204 / Sq Ft |
| 12/28/2017 12/28/17 | Sold | $465,000 | -7.0% | $119 / Sq Ft |
| 11/05/2017 11/05/17 | Pending | -- | -- | -- |
| 06/29/2017 06/29/17 | For Sale | $499,900 | -- | $127 / Sq Ft |
Tax History Compared to Growth
Tax History
| Year | Tax Paid | Tax Assessment Tax Assessment Total Assessment is a certain percentage of the fair market value that is determined by local assessors to be the total taxable value of land and additions on the property. | Land | Improvement |
|---|---|---|---|---|
| 2024 | $3,952 | $18,015 | $3,200 | $14,815 |
| 2023 | $3,963 | $18,015 | $3,200 | $14,815 |
| 2022 | $3,990 | $18,015 | $3,200 | $14,815 |
| 2021 | -- | $18,015 | $3,200 | $14,815 |
| 2020 | $3,999 | $18,015 | $0 | $0 |
| 2019 | $3,957 | $17,280 | $0 | $0 |
| 2018 | $3,193 | $17,280 | $0 | $0 |
| 2017 | $3,075 | $13,960 | $0 | $0 |
| 2016 | $3,047 | $13,960 | $0 | $0 |
| 2014 | $3,303 | $13,960 | $2,720 | $11,240 |
| 2013 | $3,303 | $15,880 | $2,720 | $13,160 |
Agents Affiliated with this Home
-

Seller's Agent in 2024
John Rinehart
Rinehart Realty Corp- Fort Mil
(803) 517-0229
28 in this area
43 Total Sales
-

Buyer's Agent in 2024
Cindi Hastings
Cottingham Chalk
(704) 661-1094
1 in this area
158 Total Sales
-

Seller's Agent in 2017
Stephen Cooley
Stephen Cooley Real Estate
(704) 499-9099
209 in this area
960 Total Sales
Map
Source: Canopy MLS (Canopy Realtor® Association)
MLS Number: CAR3296768
APN: 5371201023
- 1899 Landry Ln
- 1490 Quiet Acres Cir Unit 3
- 2520 Barrington Ct
- 1587 Summit View Dr
- 2058 Landry Ln
- 2069 Landry Ln Unit 233
- 1873 Farrow Dr
- 1826 Landry Ln
- 2076 Landry Ln Unit 232
- 1228 Quiet Acres Rd
- 1189 Quiet Acres Rd
- 2765 Dogwood Cir
- 1548 Summit View Dr
- 1520 Cureton Dr
- 1529 The Crossing
- 1503 Jack White Dr
- 1121 Candlelight Dr
- 2730 Tiffany Dr
- 1252 Wendy Rd
- 1498 Farrow Dr
