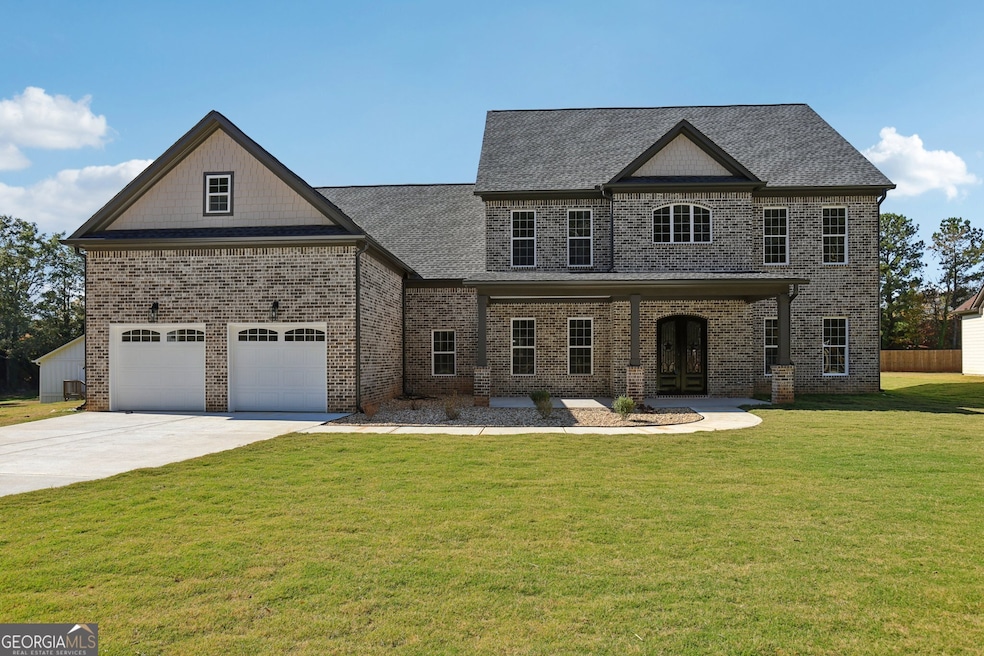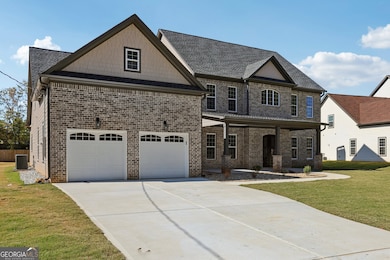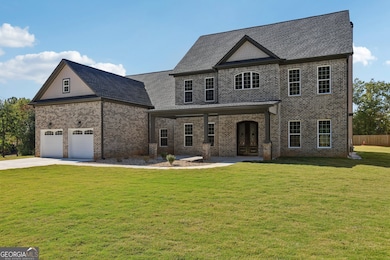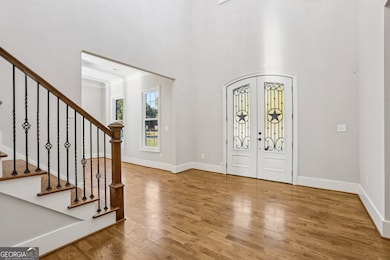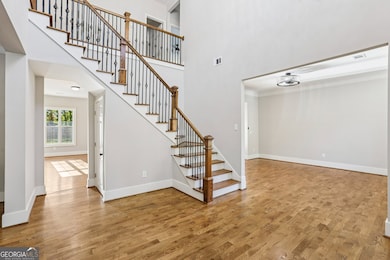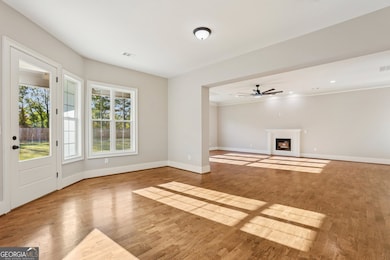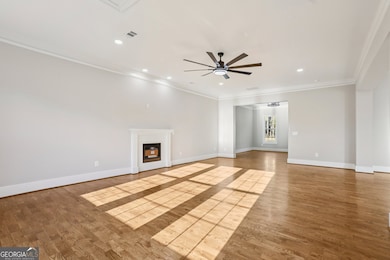1949 Pucketts Dr SW Lilburn, GA 30047
Estimated payment $4,580/month
Highlights
- Colonial Architecture
- Main Floor Primary Bedroom
- Bonus Room
- Mountain Park Elementary School Rated A
- 2 Fireplaces
- No HOA
About This Home
Welcome to your dream home in progress! This stunning 5-bedroom, 3.5-bathroom residence features a thoughtfully designed floor plan that perfectly balances style, comfort, and functionality. If you act quickly, youCOll have the unique opportunity to customize some finishes to suit your taste and make this home truly yours. Currently an active construction site, please use caution when visiting. This gorgeous home is on track for completion in March 2025, giving you just enough time to plan your move and envision life in this beautiful space. DonCOt miss out on this exceptional opportunity to secure a brand-new, customized home. Schedule your private tour today and start picturing yourself in the home youCOve always wanted!
Home Details
Home Type
- Single Family
Est. Annual Taxes
- $841
Year Built
- Built in 2025 | Under Construction
Lot Details
- 0.68 Acre Lot
- Level Lot
Home Design
- Colonial Architecture
- Traditional Architecture
- Slab Foundation
Interior Spaces
- 4,478 Sq Ft Home
- 2-Story Property
- 2 Fireplaces
- Factory Built Fireplace
- Double Pane Windows
- Entrance Foyer
- Breakfast Room
- Home Office
- Bonus Room
- Fire and Smoke Detector
- Breakfast Bar
- Laundry Room
Bedrooms and Bathrooms
- 5 Bedrooms | 1 Primary Bedroom on Main
- Walk-In Closet
- Double Vanity
Parking
- 2 Car Garage
- Parking Accessed On Kitchen Level
Schools
- Mountain Park Elementary School
- Trickum Middle School
- Parkview High School
Utilities
- Phone Available
Community Details
- No Home Owners Association
Map
Home Values in the Area
Average Home Value in this Area
Tax History
| Year | Tax Paid | Tax Assessment Tax Assessment Total Assessment is a certain percentage of the fair market value that is determined by local assessors to be the total taxable value of land and additions on the property. | Land | Improvement |
|---|---|---|---|---|
| 2025 | -- | $88,760 | $24,000 | $64,760 |
| 2024 | $1,420 | $202,000 | $24,000 | $178,000 |
| 2023 | $1,420 | $16,000 | $16,000 | $0 |
| 2022 | $2,793 | $72,120 | $12,000 | $60,120 |
| 2021 | $4,193 | $107,760 | $47,640 | $60,120 |
| 2020 | $3,646 | $92,040 | $47,640 | $44,400 |
| 2019 | $3,493 | $91,360 | $51,240 | $40,120 |
| 2018 | $3,495 | $91,360 | $51,240 | $40,120 |
| 2016 | $2,562 | $64,240 | $33,600 | $30,640 |
| 2015 | $2,448 | $60,160 | $36,840 | $23,320 |
| 2014 | $2,460 | $60,160 | $36,840 | $23,320 |
Property History
| Date | Event | Price | List to Sale | Price per Sq Ft | Prior Sale |
|---|---|---|---|---|---|
| 10/20/2025 10/20/25 | Price Changed | $860,000 | -1.7% | $192 / Sq Ft | |
| 09/17/2025 09/17/25 | Price Changed | $874,900 | -1.1% | $195 / Sq Ft | |
| 07/10/2025 07/10/25 | Price Changed | $884,900 | -1.2% | $198 / Sq Ft | |
| 07/10/2025 07/10/25 | Price Changed | $895,600 | +2.4% | $200 / Sq Ft | |
| 12/19/2024 12/19/24 | For Sale | $874,900 | +98.8% | $195 / Sq Ft | |
| 11/13/2020 11/13/20 | Sold | $440,000 | -10.2% | $350 / Sq Ft | View Prior Sale |
| 11/12/2020 11/12/20 | For Sale | $489,900 | 0.0% | $390 / Sq Ft | |
| 07/18/2020 07/18/20 | Pending | -- | -- | -- | |
| 04/19/2020 04/19/20 | For Sale | $489,900 | 0.0% | $390 / Sq Ft | |
| 03/12/2020 03/12/20 | Pending | -- | -- | -- | |
| 01/31/2020 01/31/20 | For Sale | $489,900 | +476.4% | $390 / Sq Ft | |
| 04/04/2012 04/04/12 | Sold | $85,000 | -14.9% | $68 / Sq Ft | View Prior Sale |
| 03/28/2012 03/28/12 | Pending | -- | -- | -- | |
| 03/05/2012 03/05/12 | For Sale | $99,900 | -- | $80 / Sq Ft |
Purchase History
| Date | Type | Sale Price | Title Company |
|---|---|---|---|
| Quit Claim Deed | -- | -- | |
| Quit Claim Deed | -- | -- | |
| Warranty Deed | $440,000 | -- | |
| Warranty Deed | $85,000 | -- | |
| Deed | -- | -- |
Mortgage History
| Date | Status | Loan Amount | Loan Type |
|---|---|---|---|
| Previous Owner | $125,000 | New Conventional |
Source: Georgia MLS
MLS Number: 10429607
APN: 6-062-007
- 1937 Pucketts Dr SW
- 1931 Oak Branch Way Unit 1
- 4882 Rock Haven Dr SW
- 4742 Valley Dale Dr SW
- 4907 Habersham Ridge SW
- 2142 Colonial Oak Way
- 4908 Tarleton Dr SW
- 4774 Saint Bernard Dr SW
- 2158 Vivid Ct
- 4803 Tarleton Dr SW
- 4716 Alpine Dr SW
- 1765 Pinetree Pass Ln SW
- 2291 Rodao Dr SW
- 5019 Sandstone Ct SW
- 2251 Colonial Oak Way
- 4656 Matterhorn Dr SW
- 0 Hudson Dr Unit 7586860
- 5141 Stone Mountain Hwy
- 5100 Denali Dr
- 4932 Rock Haven Dr SW
- 5100 Denali Dr Unit TH1
- 5100 Denali Dr Unit D3
- 5100 Denali Dr Unit D2
- 5141 Stone Mountain Hwy Unit 1311
- 5141 Stone Mountain Hwy Unit 4205
- 5141 Stone Mountain Hwy Unit 3107
- 4751 Valley Dale Dr SW
- 1900 Glenn Club Dr
- 5151 Vivid Dr SW
- 2223 Davis Rd Unit A
- 2233 Davis Rd Unit A
- 5335 Lakebrooke Run Unit 1
- 5205 Corinth Cir
- 4702 Lucerne Valley Rd SW
- 5295 Corinth Cir
- 2388 Rockbridge Rd
- 2315 Hudson Dr SW
