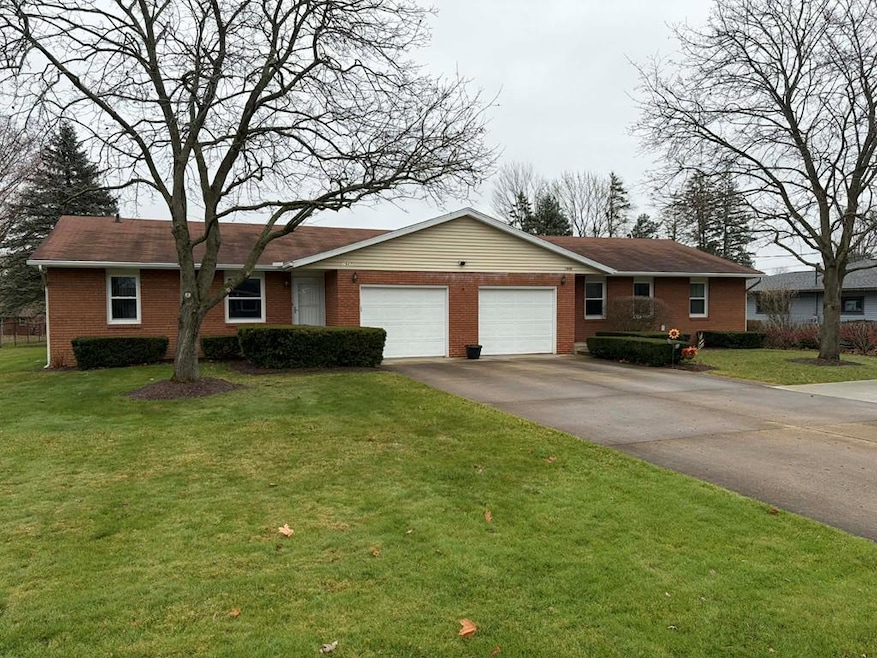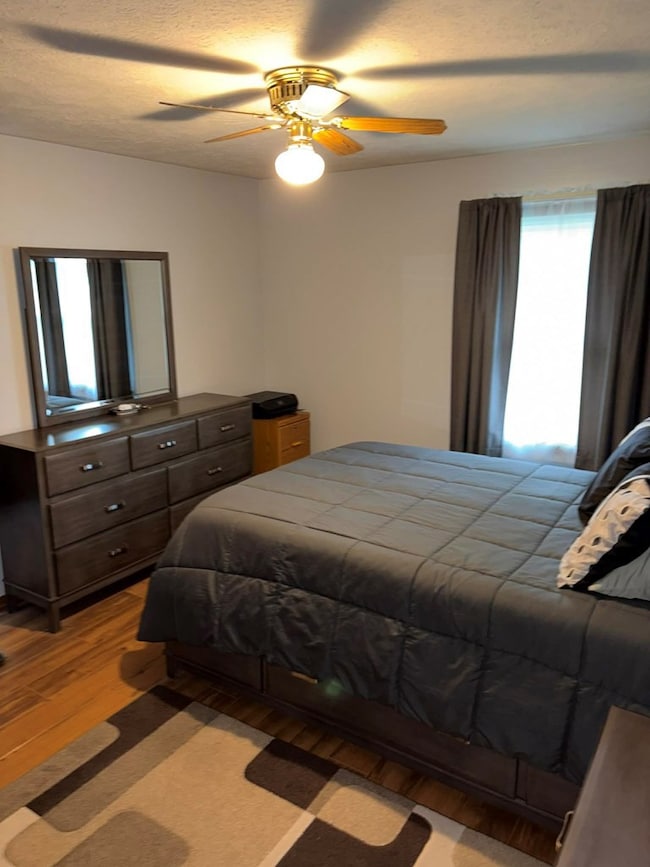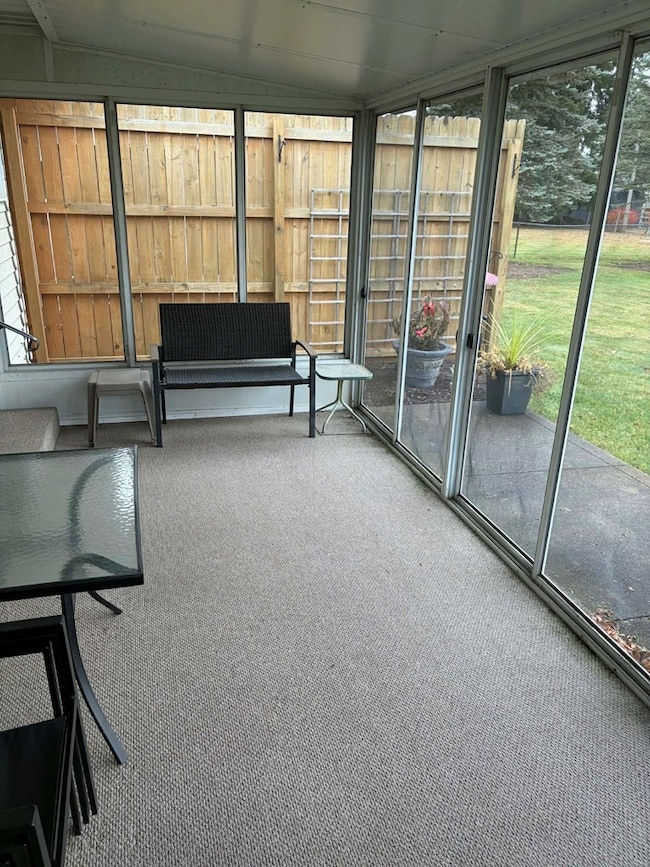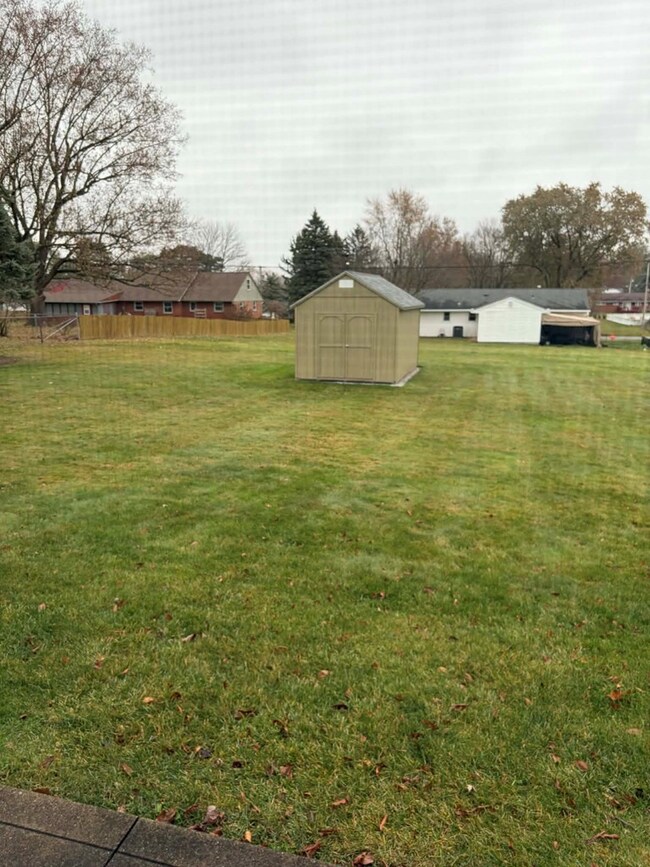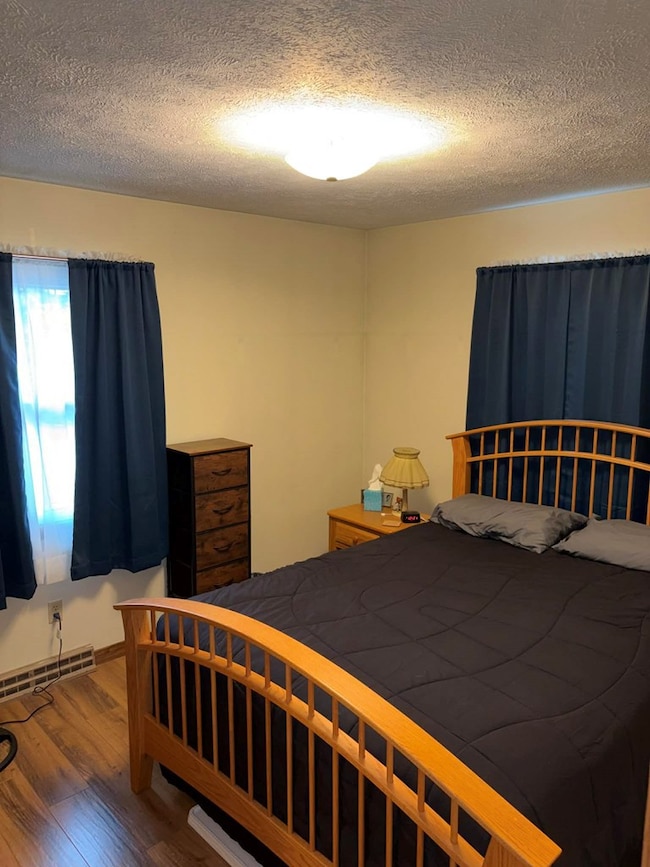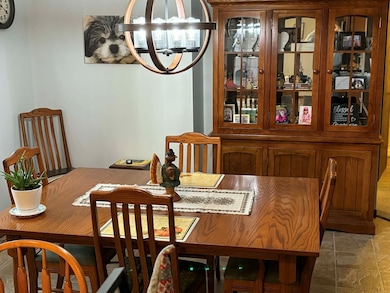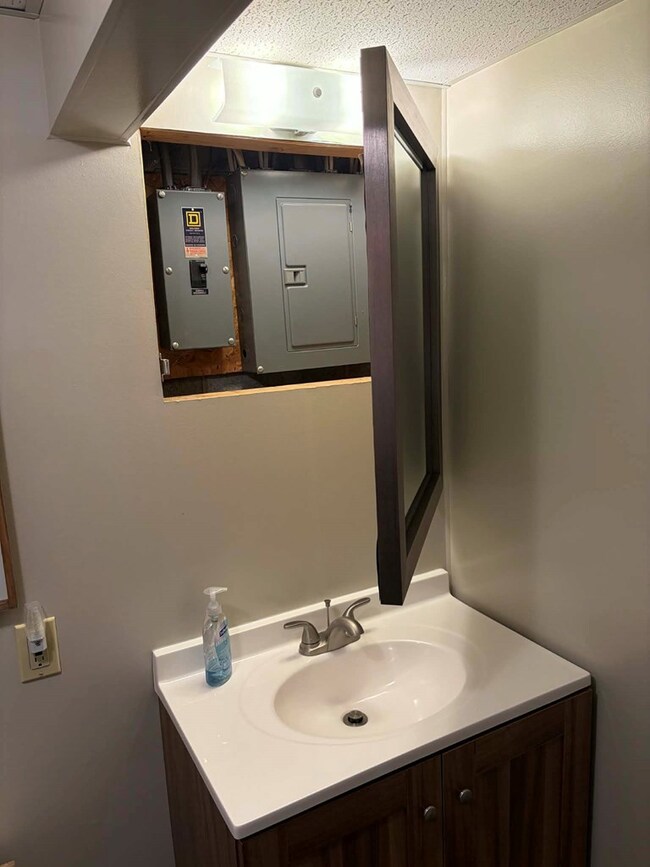1949 Richwood Dr Mansfield, OH 44904
Estimated payment $1,662/month
Highlights
- Enclosed Patio or Porch
- In-Law or Guest Suite
- 1-Story Property
- 2 Car Attached Garage
- Brick or Stone Mason
- Outdoor Storage
About This Home
This duplex has been used as a residential with an in-law suite. There are no income records, being a relative lived on the smaller side until August 2025. There is now a tenant on the 1947 side who pays $850 per month TENANT rights and has a lease that runs until the end of July 2026. 1947 Sq Ft. - 886 & 1949 Sq. Ft. - 1206. 1949 has a finished basement with a rec room, half bath, and 2 bedrooms. Contingent on sellers contract on 113 Gables Blvd. You can only tour 1949 unit. Once we have an acceptable offer, you will be able to tour unit 1947
Listing Agent
Keller Williams Legacy Group Realty Brokerage Phone: 3304336005 License #SAL.2001008096 Listed on: 11/21/2025

Home Details
Home Type
- Single Family
Est. Annual Taxes
- $3,464
Year Built
- Built in 1984
Lot Details
- 0.49 Acre Lot
Parking
- 2 Car Attached Garage
- Open Parking
Home Design
- Brick or Stone Mason
- Shingle Roof
- Fiberglass Roof
- Vinyl Siding
Interior Spaces
- 1-Story Property
- Carpet
- Fire and Smoke Detector
- Dishwasher
Bedrooms and Bathrooms
- 4 Bedrooms
- In-Law or Guest Suite
- Separate Shower
Laundry
- Dryer
- Washer
Basement
- Partial Basement
- Sump Pump
- Bedroom in Basement
- Laundry in Basement
- Crawl Space
Outdoor Features
- Enclosed Patio or Porch
- Outdoor Storage
Utilities
- Forced Air Heating and Cooling System
- Heating System Uses Natural Gas
- Gas Water Heater
- Cable TV Available
Listing and Financial Details
- Tax Lot residential
- Assessor Parcel Number 1949
Map
Home Values in the Area
Average Home Value in this Area
Tax History
| Year | Tax Paid | Tax Assessment Tax Assessment Total Assessment is a certain percentage of the fair market value that is determined by local assessors to be the total taxable value of land and additions on the property. | Land | Improvement |
|---|---|---|---|---|
| 2024 | $3,464 | $80,640 | $19,530 | $61,110 |
| 2023 | $3,464 | $80,640 | $19,530 | $61,110 |
| 2022 | $2,783 | $57,750 | $14,760 | $42,990 |
| 2021 | $3,366 | $57,750 | $14,760 | $42,990 |
| 2020 | $3,368 | $57,750 | $14,760 | $42,990 |
| 2019 | $3,096 | $48,950 | $12,510 | $36,440 |
| 2018 | $2,646 | $48,950 | $12,510 | $36,440 |
| 2017 | $2,694 | $48,950 | $12,510 | $36,440 |
| 2016 | $2,769 | $50,760 | $12,130 | $38,630 |
| 2015 | $2,769 | $50,760 | $12,130 | $38,630 |
| 2014 | $2,767 | $50,760 | $12,130 | $38,630 |
| 2012 | $1,346 | $52,330 | $12,510 | $39,820 |
Property History
| Date | Event | Price | List to Sale | Price per Sq Ft |
|---|---|---|---|---|
| 11/21/2025 11/21/25 | For Sale | $260,000 | -- | $79 / Sq Ft |
Purchase History
| Date | Type | Sale Price | Title Company |
|---|---|---|---|
| Warranty Deed | -- | None Available | |
| Interfamily Deed Transfer | -- | -- | |
| Deed | $88,500 | -- | |
| Deed | $10,000 | -- |
Source: Ashland Board of REALTORS®
MLS Number: 229787
APN: 056-92-168-14-000
- 1947 Richwood Dr
- 640 Kirkwood Dr
- 607 Kirkwood Dr
- 1813 Sawmill Place Unit 1815
- 465 Sherwood Dr
- 1790 Rippling Brook Dr
- 623 Bailey Dr
- 591 Straub Rd W
- 615 Bailey Dr
- 554 Sequoia Ln
- 763 York St W
- 531 Sequoia Ln
- 820 York St W
- 642 Brandywine Dr
- 601 Karlson Dr
- 0 Rippling Brook Dr
- 2123 Random Dr
- 1702 Middle Bellville Rd
- 1698 Riva Ridge Dr Unit 1698
- 0 Banyan Ln
- 1806 Sawmill Place
- 649 Straub Rd W
- 587 Bailey Dr Unit 13
- 960 Sautter Dr Unit 960 Sautter Dr.
- 798 Straub Rd W
- 900 Max Ave
- 1665 Riva Ridge Dr
- 810 Betner Dr
- 1386 Robinhood Ln Unit 7
- 733-793 Sunset Blvd
- 100 E Cook Rd
- 279-335 Castor Rd
- 478 E Cook Rd
- 275 Cliffbrook Dr
- 326 Poplar St
- 300 Wood St Unit E7
- 283 Wood St
- 201 W Main St
- 230 Sturges Ave
- 556 1/2 Maple St
