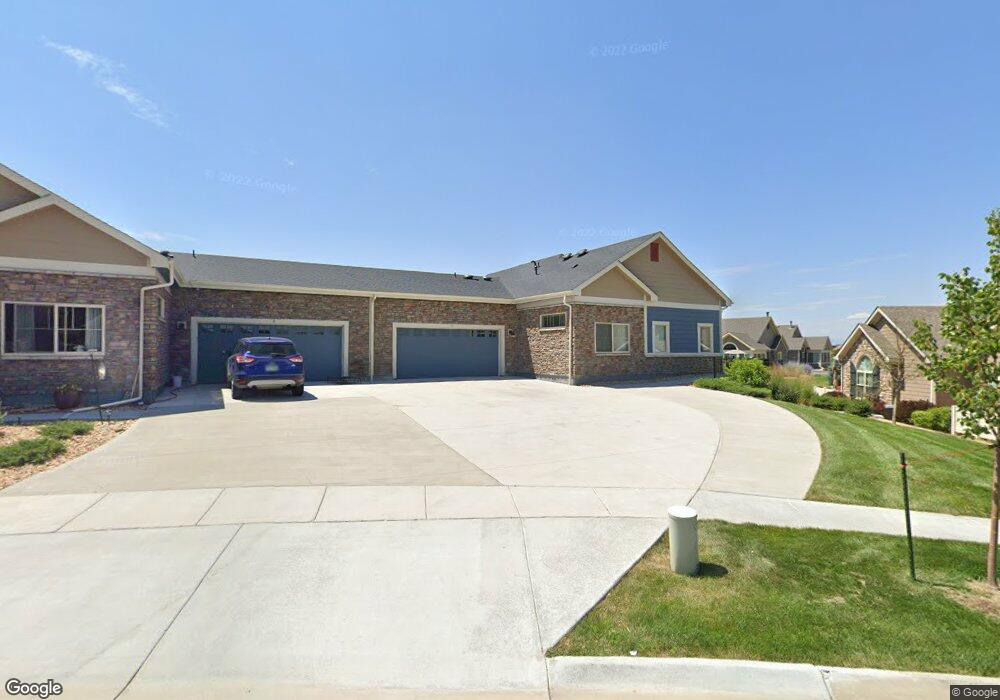1949 S Flanders Way Unit C Aurora, CO 80013
Sterling Hills NeighborhoodEstimated Value: $413,522 - $454,000
2
Beds
2
Baths
1,266
Sq Ft
$347/Sq Ft
Est. Value
About This Home
This home is located at 1949 S Flanders Way Unit C, Aurora, CO 80013 and is currently estimated at $439,881, approximately $347 per square foot. 1949 S Flanders Way Unit C is a home located in Arapahoe County with nearby schools including Side Creek Elementary School, Mrachek Middle School, and Rangeview High School.
Ownership History
Date
Name
Owned For
Owner Type
Purchase Details
Closed on
Jul 16, 2021
Sold by
Stout Re
Bought by
Danielson Terry
Current Estimated Value
Purchase Details
Closed on
Mar 24, 2017
Sold by
Bc Great Plains Park Llc
Bought by
Stout Re
Home Financials for this Owner
Home Financials are based on the most recent Mortgage that was taken out on this home.
Original Mortgage
$195,700
Interest Rate
4.17%
Mortgage Type
New Conventional
Create a Home Valuation Report for This Property
The Home Valuation Report is an in-depth analysis detailing your home's value as well as a comparison with similar homes in the area
Home Values in the Area
Average Home Value in this Area
Purchase History
| Date | Buyer | Sale Price | Title Company |
|---|---|---|---|
| Danielson Terry | $408,000 | First Integrity Title | |
| Stout Re | $312,375 | Land Title |
Source: Public Records
Mortgage History
| Date | Status | Borrower | Loan Amount |
|---|---|---|---|
| Previous Owner | Stout Re | $195,700 |
Source: Public Records
Tax History Compared to Growth
Tax History
| Year | Tax Paid | Tax Assessment Tax Assessment Total Assessment is a certain percentage of the fair market value that is determined by local assessors to be the total taxable value of land and additions on the property. | Land | Improvement |
|---|---|---|---|---|
| 2024 | $4,337 | $28,763 | -- | -- |
| 2023 | $4,337 | $28,763 | $0 | $0 |
| 2022 | $3,820 | $24,256 | $0 | $0 |
| 2021 | $3,880 | $24,256 | $0 | $0 |
| 2020 | $4,152 | $0 | $0 | $0 |
| 2019 | $4,141 | $24,160 | $0 | $0 |
| 2018 | $3,645 | $21,053 | $0 | $0 |
| 2017 | $730 | $4,579 | $0 | $0 |
Source: Public Records
Map
Nearby Homes
- 25000 E Pacific Dr
- 25020 E Pacific Dr
- 1831 S Dunkirk St Unit 102
- 1881 S Dunkirk St Unit 201
- 2082 S Cathay Way
- 18998 E Utah Cir
- 19019 E Warren Dr Unit 207
- 20013 E Caspian Cir
- 2456 S Fundy Cir
- 18857 E Montana Dr
- 18824 E Mexico Dr
- 19117 E Harvard Dr
- 18909 E Warren Cir Unit A203
- 18983 E Oregon Dr
- 2544 S Fundy Cir
- 19014 E Vassar Dr
- 2569 S Flanders Ct
- 18820 E Hawaii Dr
- 19871 E Lasalle Dr
- 19504 E Arkansas Ave
- 1949 S Flanders Way Unit D
- 1949 S Flanders Way
- 1949 S Flanders Way Unit 24D
- 1959 S Flanders Way Unit A
- 1959 S Flanders Way Unit D
- 1959 S Flanders Way
- 1959 S Flanders Way Unit 23D
- 1959 S Flanders Way Unit 23A
- 1939 S Flanders Way Unit C
- 1939 S Flanders Way Unit A
- 1939 S Flanders Way
- 1939 S Flanders Way Unit 25C
- 1939 S Flanders Way Unit 25A
- 1948 S Flanders Way Unit D
- 1948 S Flanders Way Unit B
- 1958 S Flanders Way Unit C
- 1958 S Flanders Way
- 1958 S Flanders Way Unit 19D
- 1958 S Flanders Way Unit B
- 1958 S Flanders Way Unit A
