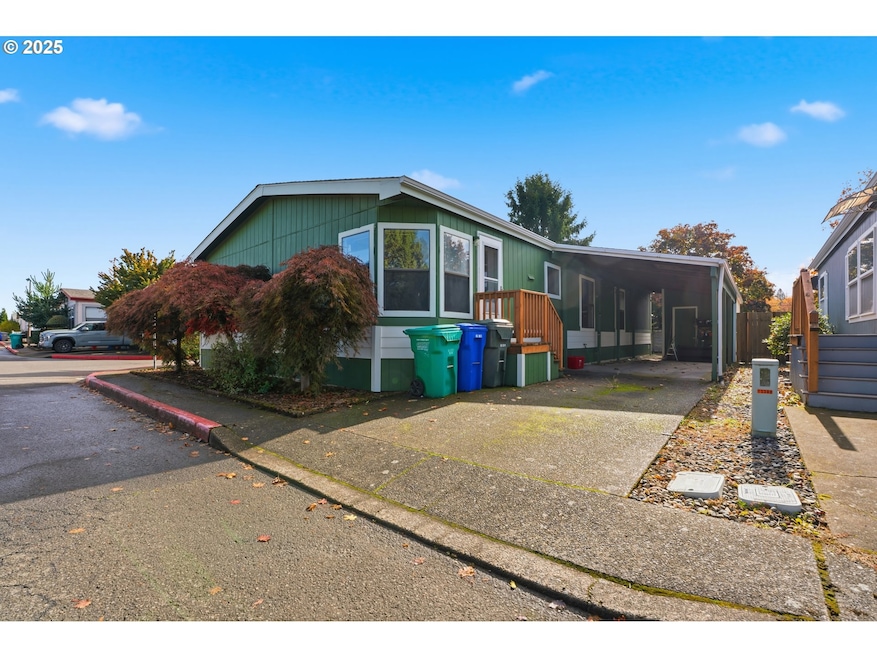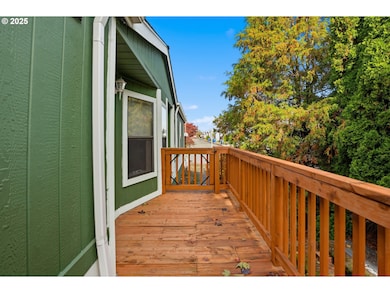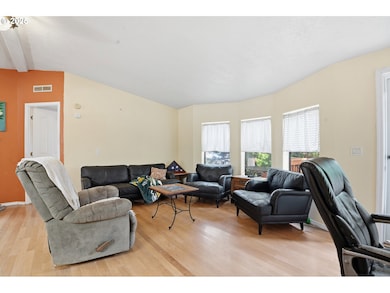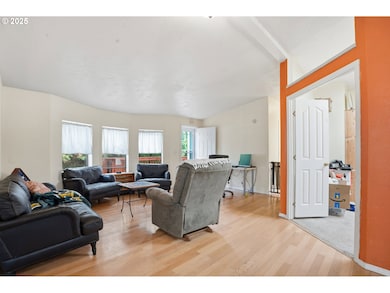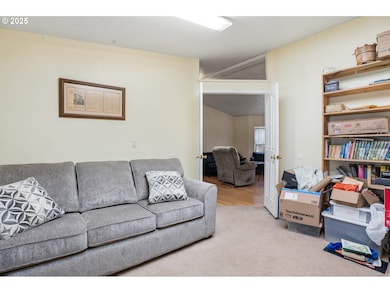1949 SE Palmquist Rd Unit 32 Gresham, OR 97080
Mount Hood NeighborhoodEstimated payment $1,877/month
Highlights
- Deck
- Den
- Patio
- Private Yard
- First Floor Utility Room
- Living Room
About This Home
Welcome to this charming 3-bedroom, 2-bath manufactured home on a spacious corner lot in a well-maintained Gresham community. Nestled in a quiet park setting, this home offers fantastic privacy and plenty of outdoor space—including a large, fenced backyard perfect for pets, gardening, or relaxing with friends and family.Inside, you’ll find an open layout with three generous bedrooms plus a den and two full baths. Light flows in from all sides, giving every room a bright, welcoming feel. The kitchen offers ample storage and counter space, making meal prep a breeze.Enjoy nearby amenities including grocery stores, shops, and restaurants, all just a short drive away. Outdoor lovers will appreciate quick access to local parks like Main City Park and Butler Creek Park—both offering beautiful walking trails, picnic areas, playgrounds, and community events. The Gresham Arts Plaza and Kelly Creek Loop are close by for weekend fun and relaxation.Conveniently located in SE Gresham, with schools and public transportation within reach, this property offers both comfort and accessibility in one package. Don’t miss your opportunity to call this inviting space home!
Listing Agent
Weichert, Realtors on Main Street License #201220220 Listed on: 10/30/2025

Property Details
Home Type
- Manufactured Home
Est. Annual Taxes
- $451
Year Built
- Built in 1994
Lot Details
- Fenced
- Level Lot
- Private Yard
- Land Lease expires 10/30/26
HOA Fees
- $1,215 Monthly HOA Fees
Parking
- Driveway
Home Design
- Composition Roof
- Wood Composite
Interior Spaces
- 1,568 Sq Ft Home
- 1-Story Property
- Vinyl Clad Windows
- Family Room
- Living Room
- Dining Room
- Den
- First Floor Utility Room
- Free-Standing Gas Range
Flooring
- Wall to Wall Carpet
- Laminate
Bedrooms and Bathrooms
- 3 Bedrooms
- 2 Full Bathrooms
Laundry
- Laundry Room
- Washer and Dryer
Accessible Home Design
- Accessibility Features
- Level Entry For Accessibility
Outdoor Features
- Deck
- Patio
Schools
- Hogan Cedars Elementary School
- Dexter Mccarty Middle School
- Gresham High School
Utilities
- 90% Forced Air Heating and Cooling System
- Heating System Uses Gas
Listing and Financial Details
- Assessor Parcel Number M360721
Community Details
Overview
- Hogan Meadows Association, Phone Number (503) 667-1088
Security
- Resident Manager or Management On Site
Map
Home Values in the Area
Average Home Value in this Area
Property History
| Date | Event | Price | List to Sale | Price per Sq Ft |
|---|---|---|---|---|
| 10/30/2025 10/30/25 | For Sale | $120,000 | -- | $77 / Sq Ft |
Source: Regional Multiple Listing Service (RMLS)
MLS Number: 702941636
- 1949 SE Palmquist Rd Unit 121
- 1949 SE Palmquist Rd Unit 51
- 1949 SE Palmquist Rd Unit 91
- 1949 SE Palmquist Rd Unit 7
- 1949 SE Palmquist Rd Unit 42
- 875 SE Rene Ave Unit 885
- 2358 SE Palmquist Rd
- 732 SE Rene Ave
- 2293 SE 15th Aly
- 2170 SE 16th St
- 2240 SE 16th St
- 2392 SE 16th Aly
- 1691 SE Cedar Creek Place
- 2125 SE 18th Aly
- 2696 SE Palmquist Rd
- 1495 SE Evelyn Ct
- 1550 SE 4th St
- 2905 SE Palmquist Rd Unit 49
- 2075 SE Palmblad Rd
- 3105 SE Powell Valley Rd
- 755 SE Hogan Rd
- 2831 SE Palmquist Rd
- 765 SE Mount Hood Hwy
- 1630 SE 4th St
- 974 SE Roberts Ave
- 110 SE Vista Ave Unit Vista #4
- 618 SE 5th St
- 3604 SE Powell Valley Rd
- 50 NE Village Squire Ave Unit 14
- 1717 SE Orient Dr
- 492 NE 2nd St
- 1201 NE 8th St
- 805 NE Kane Dr
- 2710 NW Division St
- 1999 NE Division St
- 1060 NE Cleveland Ave
- 188 NW 3rd St
- 1212 NE Linden Ave
- 1616 NE 16th Way
- 165 SW Eastman Pkwy
