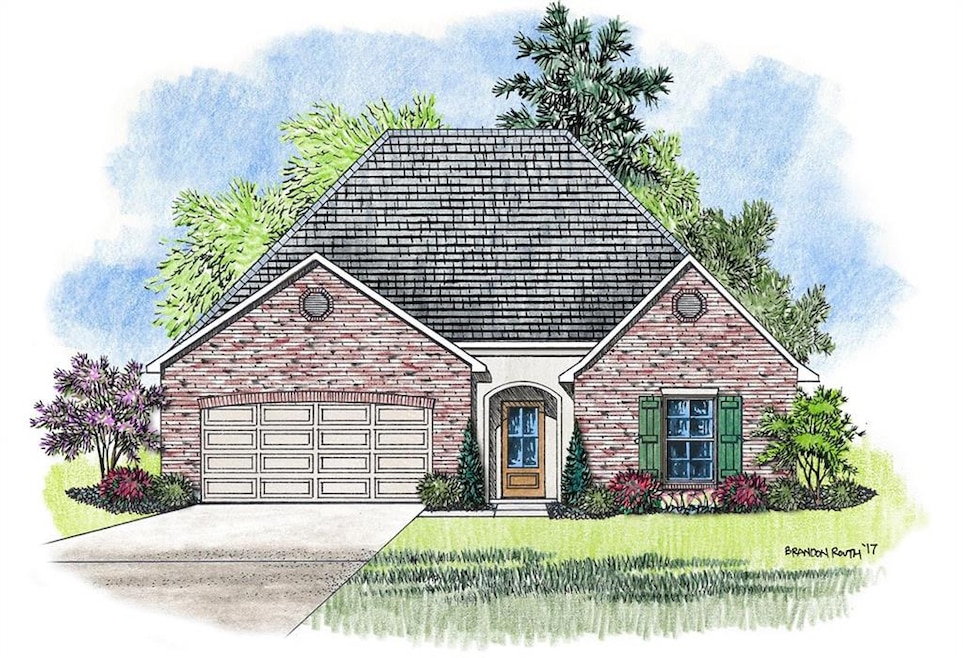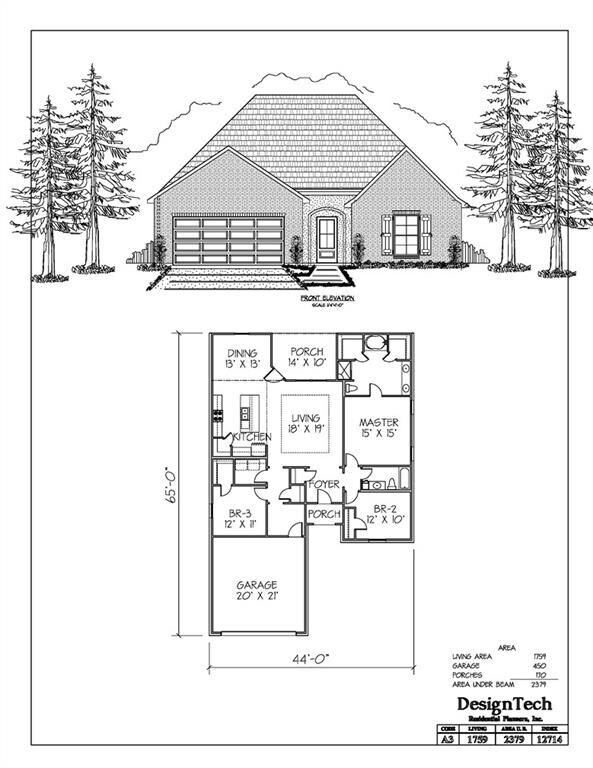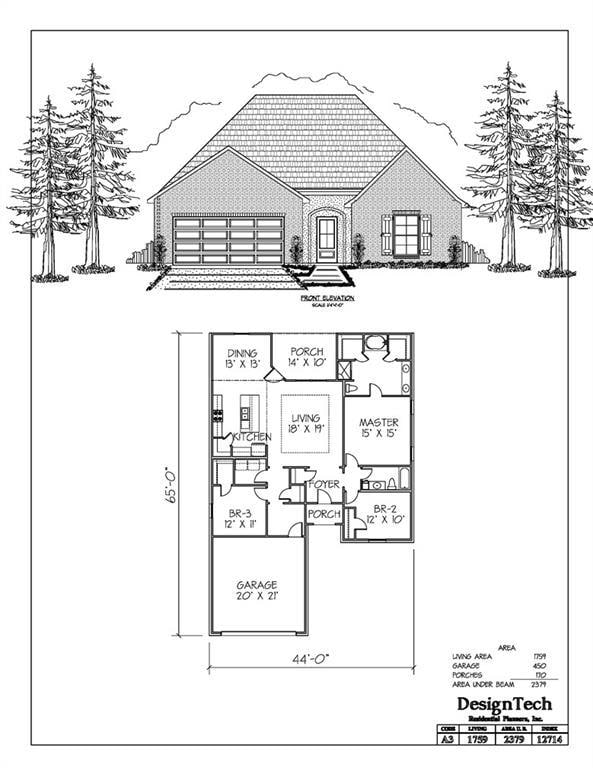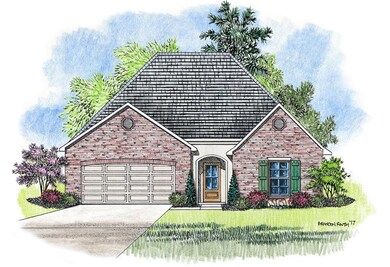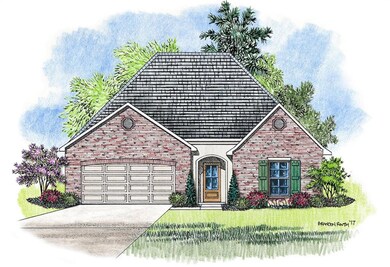PENDING
NEW CONSTRUCTION
19491 Deerfield Loop None Loranger, LA 70446
Estimated payment $1,520/month
Total Views
3,032
3
Beds
2
Baths
1,759
Sq Ft
$148
Price per Sq Ft
Highlights
- New Construction
- Central Heating and Cooling System
- 1-Story Property
- French Country Architecture
About This Home
New Construction in Deerfields in Loranger. 3 bed 2 bath, Mudroom, scored and stained flooring, stainless app, satin fixtures, recessed lighting in kitchen, living room and master bedroom, ceiling fans in all bedrooms and living room. All wood cabinets, 3cm granite throughout. Separate 4ft shower along with soaker tub in master bath. 8 pallets of sod and a small landscaping package. Completion around mid-September. Some features and colors may differ from rendering. Contact the agent. Owner/Agent/Builder
Home Details
Home Type
- Single Family
HOA Fees
- $8 Monthly HOA Fees
Parking
- 2 Parking Spaces
Home Design
- New Construction
- French Country Architecture
- Brick Exterior Construction
- Slab Foundation
- Shingle Roof
- Vinyl Siding
- Stucco Exterior
Interior Spaces
- 1,759 Sq Ft Home
- 1-Story Property
Bedrooms and Bathrooms
- 3 Bedrooms
- 2 Full Bathrooms
Utilities
- Central Heating and Cooling System
- Natural Gas Not Available
- Internet Available
Additional Features
- Water Access Is Utility Company Controlled
- Irregular Lot
Community Details
- Deerfields Subdivision
- Mandatory home owners association
Listing and Financial Details
- Assessor Parcel Number 7044619491DEERFIELDLOOPNO
Map
Create a Home Valuation Report for This Property
The Home Valuation Report is an in-depth analysis detailing your home's value as well as a comparison with similar homes in the area
Tax History
| Year | Tax Paid | Tax Assessment Tax Assessment Total Assessment is a certain percentage of the fair market value that is determined by local assessors to be the total taxable value of land and additions on the property. | Land | Improvement |
|---|---|---|---|---|
| 2024 | $1,599 | $22,301 | $3,780 | $18,521 |
| 2023 | $1,588 | $22,021 | $3,500 | $18,521 |
| 2022 | $69 | $950 | $950 | $0 |
| 2021 | $75 | $950 | $950 | $0 |
| 2020 | $69 | $950 | $950 | $0 |
| 2019 | $69 | $950 | $950 | $0 |
| 2018 | $69 | $950 | $950 | $0 |
| 2017 | $69 | $950 | $950 | $0 |
| 2016 | $69 | $950 | $950 | $0 |
| 2015 | $70 | $950 | $950 | $0 |
| 2014 | $69 | $950 | $950 | $0 |
Source: Public Records
Property History
| Date | Event | Price | List to Sale | Price per Sq Ft |
|---|---|---|---|---|
| 04/27/2022 04/27/22 | Pending | -- | -- | -- |
| 04/23/2022 04/23/22 | For Sale | $259,900 | -- | $148 / Sq Ft |
Source: Gulf South Real Estate Information Network
Purchase History
| Date | Type | Sale Price | Title Company |
|---|---|---|---|
| Deed | $259,900 | -- |
Source: Public Records
Mortgage History
| Date | Status | Loan Amount | Loan Type |
|---|---|---|---|
| Open | $255,192 | FHA |
Source: Public Records
Source: Gulf South Real Estate Information Network
MLS Number: 2341954
APN: 06271065
Nearby Homes
- 19522 Deerfield Loop
- 52056 Husser Ln
- La 40 Unit LotWP001
- 52258 Cook Rd
- 53361 Caitlyns Way
- 53384 N Highway 40 Hwy
- 52254 Puls Ct
- 53361 Caitlyn`s Way None
- 51641 Narretto Rd
- TBD Loranger Trace
- 53511 Harvest Ln
- 19072 Jaelyn Dr
- 20021 Gleber Dr
- Parcel 2-D Simmons Rd
- Parcel 2-C Simmons Rd
- 2C & 2D Simmons Rd
- 20187 Gleber Dr
- 54120 Passman Rd
- 52212 Ditta Dr
- 21329 Louisiana 40
