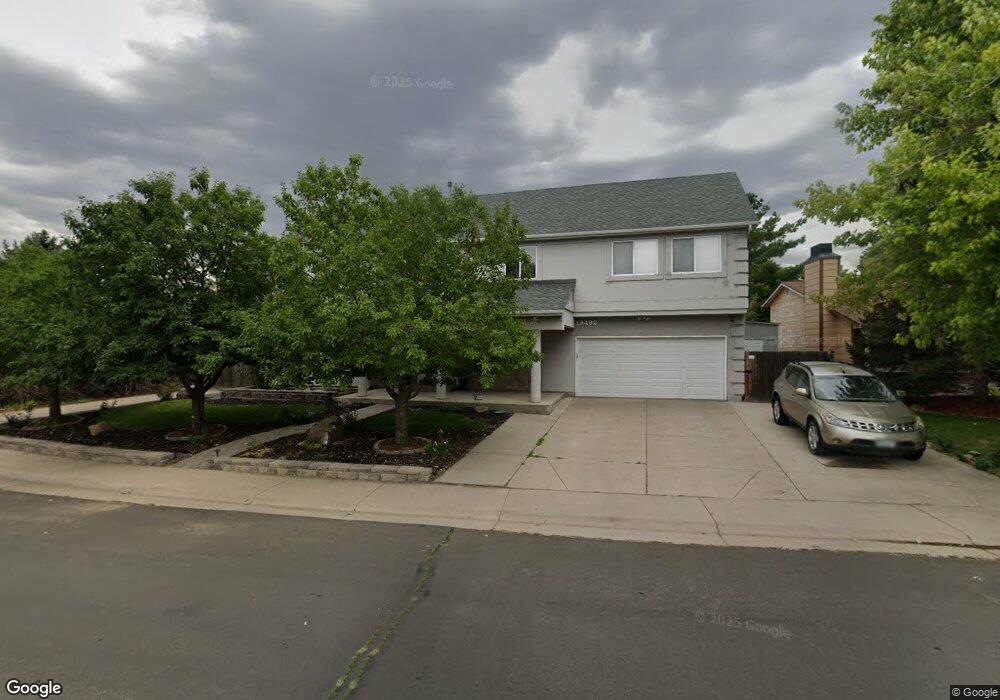19492 E Iowa Cir Aurora, CO 80017
Side Creek NeighborhoodEstimated Value: $583,000 - $630,000
7
Beds
4
Baths
3,656
Sq Ft
$166/Sq Ft
Est. Value
About This Home
This home is located at 19492 E Iowa Cir, Aurora, CO 80017 and is currently estimated at $607,343, approximately $166 per square foot. 19492 E Iowa Cir is a home located in Arapahoe County with nearby schools including Side Creek Elementary School, Mrachek Middle School, and Rangeview High School.
Ownership History
Date
Name
Owned For
Owner Type
Purchase Details
Closed on
Aug 18, 2021
Sold by
Vincent Brenda J
Bought by
Vincent Robert M
Current Estimated Value
Home Financials for this Owner
Home Financials are based on the most recent Mortgage that was taken out on this home.
Original Mortgage
$479,700
Outstanding Balance
$436,196
Interest Rate
2.9%
Mortgage Type
New Conventional
Estimated Equity
$171,147
Purchase Details
Closed on
Aug 13, 2021
Sold by
Vincent Robert M
Bought by
Herrera Michael and Herrera Olivia
Home Financials for this Owner
Home Financials are based on the most recent Mortgage that was taken out on this home.
Original Mortgage
$479,700
Outstanding Balance
$436,196
Interest Rate
2.9%
Mortgage Type
New Conventional
Estimated Equity
$171,147
Purchase Details
Closed on
Aug 25, 2015
Sold by
Vincent Robert M and Kitchener Tanice M
Bought by
Vincent Robert M
Purchase Details
Closed on
Aug 31, 1990
Sold by
Conversion Arapco
Bought by
Durrum Robert M and Vincent Brenda J
Purchase Details
Closed on
Nov 1, 1981
Sold by
Conversion Arapco
Bought by
Conversion Arapco
Purchase Details
Closed on
Jul 4, 1776
Bought by
Conversion Arapco
Create a Home Valuation Report for This Property
The Home Valuation Report is an in-depth analysis detailing your home's value as well as a comparison with similar homes in the area
Home Values in the Area
Average Home Value in this Area
Purchase History
| Date | Buyer | Sale Price | Title Company |
|---|---|---|---|
| Vincent Robert M | -- | -- | |
| Herrera Michael | $533,000 | Land Title Guarantee Company | |
| Vincent Robert M | -- | -- | |
| Vincent Robert M | -- | None Available | |
| Durrum Robert M | -- | -- | |
| Conversion Arapco | -- | -- | |
| Conversion Arapco | -- | -- |
Source: Public Records
Mortgage History
| Date | Status | Borrower | Loan Amount |
|---|---|---|---|
| Open | Herrera Michael | $479,700 |
Source: Public Records
Tax History Compared to Growth
Tax History
| Year | Tax Paid | Tax Assessment Tax Assessment Total Assessment is a certain percentage of the fair market value that is determined by local assessors to be the total taxable value of land and additions on the property. | Land | Improvement |
|---|---|---|---|---|
| 2024 | $3,813 | $41,024 | -- | -- |
| 2023 | $3,813 | $41,024 | $0 | $0 |
| 2022 | $3,029 | $30,170 | $0 | $0 |
| 2021 | $3,127 | $30,170 | $0 | $0 |
| 2020 | $3,305 | $28,486 | $0 | $0 |
| 2019 | $2,950 | $28,486 | $0 | $0 |
| 2018 | $2,774 | $26,237 | $0 | $0 |
| 2017 | $2,413 | $26,237 | $0 | $0 |
| 2016 | $2,267 | $24,135 | $0 | $0 |
| 2015 | $2,189 | $24,135 | $0 | $0 |
| 2014 | -- | $15,793 | $0 | $0 |
| 2013 | -- | $14,390 | $0 | $0 |
Source: Public Records
Map
Nearby Homes
- 19504 E Arkansas Ave
- 19216 E Idaho Place Unit 102
- 1338 S Danube Ct Unit 102
- 1387 S Danube Ct Unit 105
- 1382 S Cathay Ct Unit 102
- 1305 S Ensenada St
- 1410 S Cathay St
- 1372 S Cathay Ct Unit 104
- 19192 E Wyoming Place Unit 105
- 1301 S Cathay Ct Unit 202
- 1341 S Cathay Ct Unit 201
- 19258 E Kansas Dr
- 1342 S Cathay Ct Unit 104
- 1881 S Dunkirk St Unit 201
- 19156 E Arizona Place
- 18998 E Utah Cir
- 18824 E Mexico Dr
- 1831 S Dunkirk St Unit 102
- 18820 E Hawaii Dr
- 18857 E Montana Dr
- 19506 E Iowa Cir
- 19482 E Iowa Cir
- 19455 E Gunnison Place
- 19508 E Iowa Cir
- 19494 E Florida Place
- 19457 E Gunnison Place
- 19481 E Iowa Cir
- 19516 E Iowa Cir
- 19471 E Iowa Cir
- 19493 E Florida Place
- 19505 E Iowa Cir
- 19456 E Gunnison Place
- 19454 E Gunnison Place
- 19461 E 19461 E Iowa St
- 19461 E Iowa Cir
- 19459 E Gunnison Place
- 19526 E Iowa Cir
- 19507 E Iowa Cir
- 19515 E Iowa Cir
- 19451 E Iowa Cir
