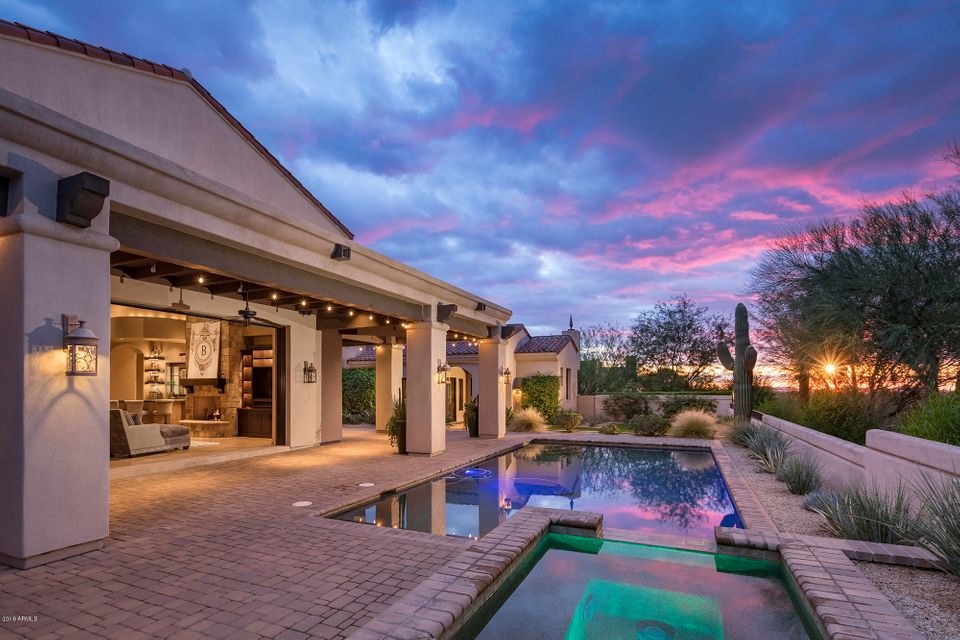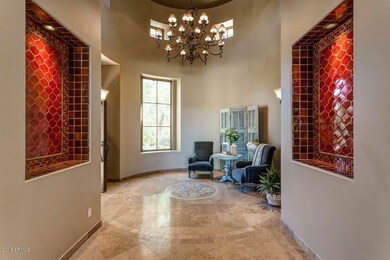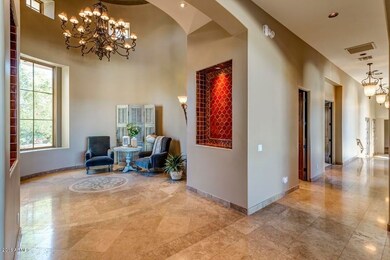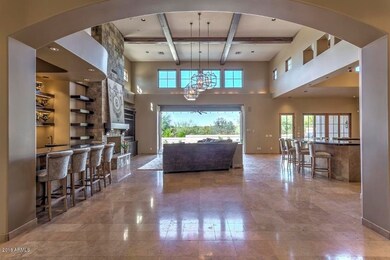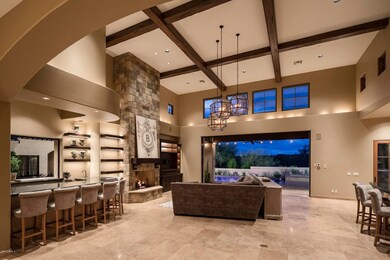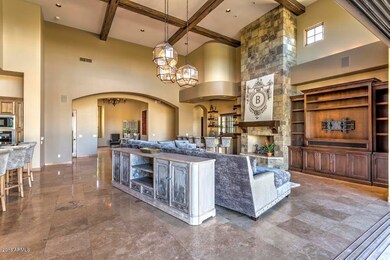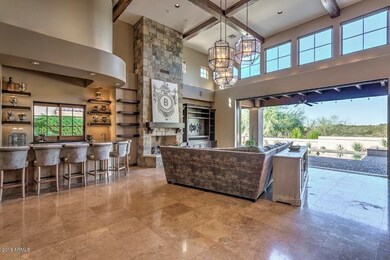
19494 N 98th Place Scottsdale, AZ 85255
DC Ranch NeighborhoodHighlights
- Golf Course Community
- Fitness Center
- Heated Spa
- Copper Ridge School Rated A
- Gated with Attendant
- City Lights View
About This Home
As of June 2025This gorgeous single level home located in the Arcadia of Silverleaf neighborhood and adjacent to a natural wash offers plenty of privacy, sunset views and city lights. The great room floor plan with pocketing doors to the outside, beautiful stone fireplace and soaring ceilings offers plenty of spaces for entertaining. The spacious Master Retreat with fireplace wraps around to the generous walk-in closet, exercise room and office with built-ins. Three generous guest suites offer a central bonus room, great as a play room or separate TV room for your guests. A dramatic water feature in the central courtyard is the perfect backdrop to the entrance of the guest casita. Large covered patio is ideal for outdoor dining and overlooks a sparkling pool and spa.
Last Agent to Sell the Property
Silverleaf Realty License #SA110541000 Listed on: 12/31/2017
Home Details
Home Type
- Single Family
Est. Annual Taxes
- $15,450
Year Built
- Built in 2009
Lot Details
- 0.69 Acre Lot
- Desert faces the front of the property
- Cul-De-Sac
- Private Streets
- Block Wall Fence
- Corner Lot
- Backyard Sprinklers
- Private Yard
- Grass Covered Lot
HOA Fees
- $412 Monthly HOA Fees
Parking
- 3 Car Garage
- Garage Door Opener
Property Views
- City Lights
- Mountain
Home Design
- Spanish Architecture
- Wood Frame Construction
- Tile Roof
- Stucco
Interior Spaces
- 6,291 Sq Ft Home
- 1-Story Property
- Vaulted Ceiling
- Ceiling Fan
- Gas Fireplace
- Double Pane Windows
- Low Emissivity Windows
- Living Room with Fireplace
Kitchen
- Eat-In Kitchen
- Breakfast Bar
- Built-In Microwave
- Kitchen Island
Flooring
- Carpet
- Tile
Bedrooms and Bathrooms
- 5 Bedrooms
- Fireplace in Primary Bedroom
- Primary Bathroom is a Full Bathroom
- 5.5 Bathrooms
- Dual Vanity Sinks in Primary Bathroom
- Hydromassage or Jetted Bathtub
- Bathtub With Separate Shower Stall
Home Security
- Security System Owned
- Fire Sprinkler System
Pool
- Heated Spa
- Heated Pool
Outdoor Features
- Covered patio or porch
- Outdoor Fireplace
Schools
- Copper Ridge Elementary School
- Copper Ridge Middle School
- Chaparral High School
Utilities
- Refrigerated Cooling System
- Zoned Heating
- Heating System Uses Natural Gas
- High Speed Internet
- Cable TV Available
Listing and Financial Details
- Tax Lot 3621
- Assessor Parcel Number 217-68-364
Community Details
Overview
- Association fees include ground maintenance, street maintenance
- Dc Ranch Association, Phone Number (480) 513-1500
- Built by Odyssey Homes
- Silverleaf At Dc Ranch Subdivision, Custom Floorplan
Recreation
- Golf Course Community
- Community Playground
- Fitness Center
- Heated Community Pool
- Community Spa
- Bike Trail
Security
- Gated with Attendant
Ownership History
Purchase Details
Home Financials for this Owner
Home Financials are based on the most recent Mortgage that was taken out on this home.Purchase Details
Home Financials for this Owner
Home Financials are based on the most recent Mortgage that was taken out on this home.Purchase Details
Home Financials for this Owner
Home Financials are based on the most recent Mortgage that was taken out on this home.Purchase Details
Home Financials for this Owner
Home Financials are based on the most recent Mortgage that was taken out on this home.Purchase Details
Purchase Details
Home Financials for this Owner
Home Financials are based on the most recent Mortgage that was taken out on this home.Purchase Details
Home Financials for this Owner
Home Financials are based on the most recent Mortgage that was taken out on this home.Purchase Details
Home Financials for this Owner
Home Financials are based on the most recent Mortgage that was taken out on this home.Similar Homes in Scottsdale, AZ
Home Values in the Area
Average Home Value in this Area
Purchase History
| Date | Type | Sale Price | Title Company |
|---|---|---|---|
| Warranty Deed | $6,575,000 | Wfg National Title Insurance C | |
| Warranty Deed | $6,275,000 | Wfg National Title Insurance C | |
| Special Warranty Deed | $2,450,000 | Fidelity National Title | |
| Warranty Deed | -- | None Available | |
| Warranty Deed | $2,250,000 | Old Republic Title Agency | |
| Cash Sale Deed | $1,750,000 | Greystone Title Agency | |
| Quit Claim Deed | -- | Security Title Agency Inc | |
| Quit Claim Deed | -- | Security Title Agency Inc | |
| Special Warranty Deed | $775,000 | Lawyers Title Of Arizona Inc |
Mortgage History
| Date | Status | Loan Amount | Loan Type |
|---|---|---|---|
| Open | $4,225,000 | New Conventional | |
| Previous Owner | $1,899,000 | New Conventional | |
| Previous Owner | $1,960,000 | Adjustable Rate Mortgage/ARM | |
| Previous Owner | $1,803,120 | New Conventional | |
| Previous Owner | $112,500 | Credit Line Revolving | |
| Previous Owner | $1,800,000 | New Conventional | |
| Previous Owner | $460,000 | Stand Alone Second | |
| Previous Owner | $2,310,000 | Construction | |
| Previous Owner | $786,000 | Construction | |
| Previous Owner | $774,000 | Fannie Mae Freddie Mac | |
| Previous Owner | $775,000 | New Conventional |
Property History
| Date | Event | Price | Change | Sq Ft Price |
|---|---|---|---|---|
| 06/20/2025 06/20/25 | Sold | $6,575,000 | -1.1% | $1,045 / Sq Ft |
| 02/26/2025 02/26/25 | For Sale | $6,650,000 | +6.0% | $1,057 / Sq Ft |
| 05/30/2024 05/30/24 | Sold | $6,275,000 | 0.0% | $997 / Sq Ft |
| 04/20/2024 04/20/24 | Pending | -- | -- | -- |
| 04/13/2024 04/13/24 | For Sale | $6,275,000 | +156.1% | $997 / Sq Ft |
| 05/30/2018 05/30/18 | Sold | $2,450,000 | -7.5% | $389 / Sq Ft |
| 04/20/2018 04/20/18 | Pending | -- | -- | -- |
| 04/11/2018 04/11/18 | Price Changed | $2,649,000 | -1.7% | $421 / Sq Ft |
| 02/17/2018 02/17/18 | Price Changed | $2,695,000 | -3.6% | $428 / Sq Ft |
| 12/31/2017 12/31/17 | For Sale | $2,795,000 | -- | $444 / Sq Ft |
Tax History Compared to Growth
Tax History
| Year | Tax Paid | Tax Assessment Tax Assessment Total Assessment is a certain percentage of the fair market value that is determined by local assessors to be the total taxable value of land and additions on the property. | Land | Improvement |
|---|---|---|---|---|
| 2025 | $18,265 | $255,200 | -- | -- |
| 2024 | $17,231 | $243,047 | -- | -- |
| 2023 | $17,231 | $325,770 | $65,150 | $260,620 |
| 2022 | $16,331 | $269,820 | $53,960 | $215,860 |
| 2021 | $17,373 | $272,500 | $54,500 | $218,000 |
| 2020 | $17,223 | $245,850 | $49,170 | $196,680 |
| 2019 | $16,631 | $237,280 | $47,450 | $189,830 |
| 2018 | $16,119 | $233,830 | $46,760 | $187,070 |
| 2017 | $15,450 | $212,810 | $42,560 | $170,250 |
| 2016 | $15,066 | $187,570 | $37,510 | $150,060 |
| 2015 | $14,524 | $178,460 | $35,690 | $142,770 |
Agents Affiliated with this Home
-
D
Seller's Agent in 2025
Darren Tackett
eXp Realty
-
J
Seller Co-Listing Agent in 2025
Jenna Mateo
eXp Realty
-
L
Buyer's Agent in 2025
Lisa Westcott
RETSY
-
S
Seller's Agent in 2024
Steven Sommer
Silverleaf Realty
-
L
Seller's Agent in 2018
Laura Lester
Silverleaf Realty
Map
Source: Arizona Regional Multiple Listing Service (ARMLS)
MLS Number: 5702793
APN: 217-68-364
- 19481 N 98th Place
- 9848 E Parkside Ln
- 9926 E Kemper Way
- 19054 N 97th Place
- 19829 N 97th St
- 10024 E Siesta Ln Unit 3219
- 19501 N 101st St
- 18720 N 101st St Unit 3006
- 18720 N 101st St Unit 3021
- 18720 N 101st St Unit 2017
- 18720 N 101st St Unit 2016
- 18720 N 101st St Unit 3019
- 18720 N 101st St Unit 2006
- 18720 N 101st St Unit 4019/18
- 18720 N 101st St Unit 3005
- 18720 N 101st St Unit 3016
- 18720 N 101st St Unit 3017
- 18720 N 101st St Unit 2019
- 18720 N 101st St Unit 2005
- 18720 N 101st St Unit 2012
